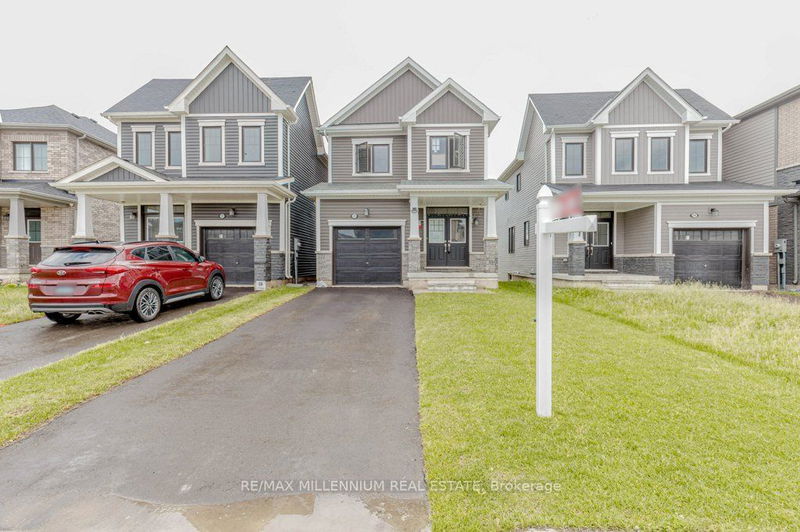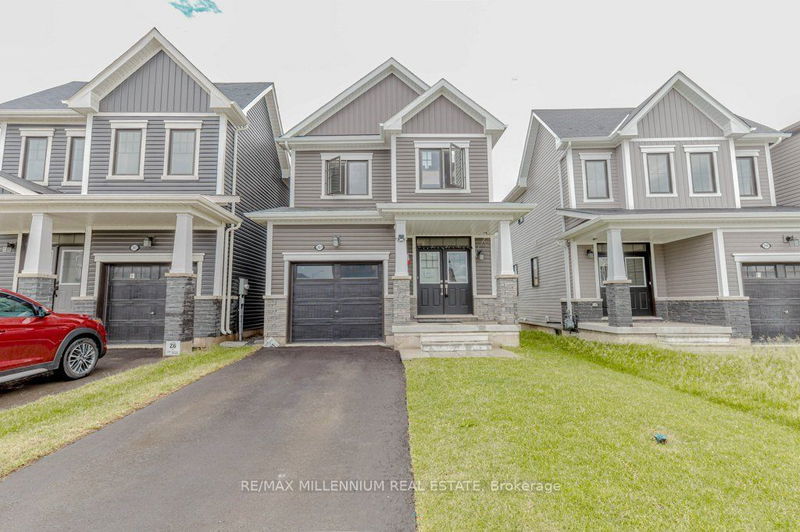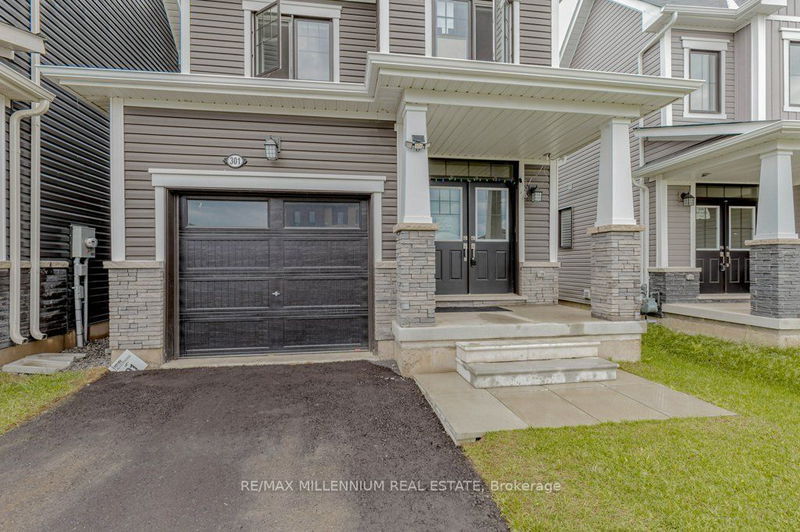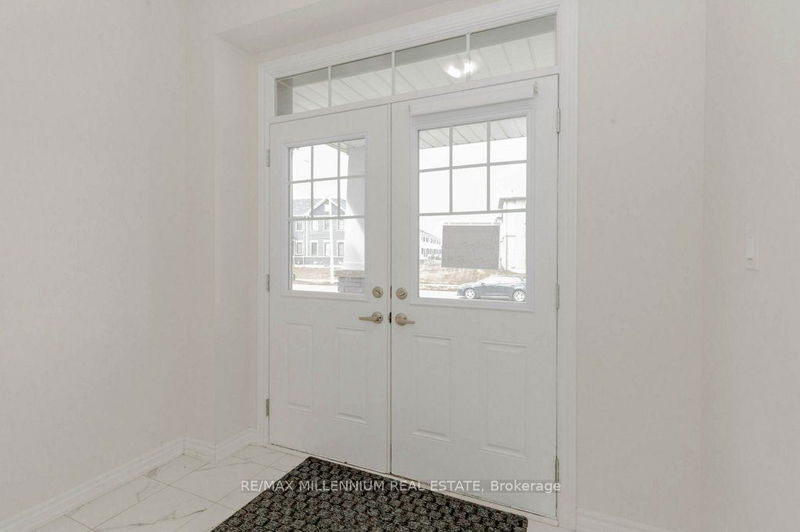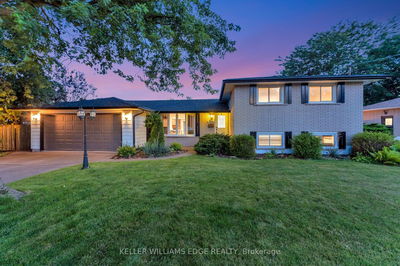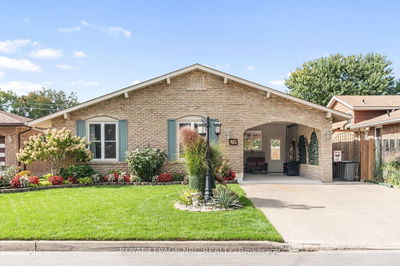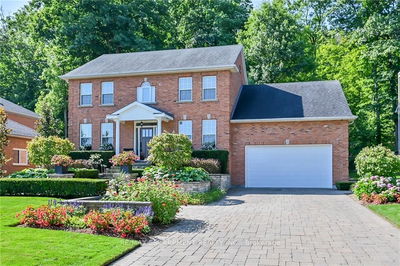301 Vanilla
| Thorold
$694,900.00
Listed about 16 hours ago
- 3 bed
- 3 bath
- - sqft
- 2.0 parking
- Detached
Instant Estimate
$659,866
-$35,034 compared to list price
Upper range
$732,222
Mid range
$659,866
Lower range
$587,511
Property history
- Now
- Listed on Oct 11, 2024
Listed for $694,900.00
1 day on market
- Jun 13, 2024
- 4 months ago
Terminated
Listed for $759,900.00 • 4 months on market
- May 3, 2023
- 1 year ago
Leased
Listed for $2,550.00 • about 2 months on market
Location & area
Schools nearby
Home Details
- Description
- A Beautiful Detached Home, Open Concept Layout With Tons Of Natural Sunlight, 3 Bedrooms & 3Baths, 9ft Ceilings, Hardwood Floors On Main Level, Modern Kitchen W/ Pantry & Ceramic Tiles.Beautiful Master Bedroom With Ensuite And Walk-In Closets, Main Floor Laundry, Inside GarageEntry For Convenience, Premium Lot With Private Backyard, Walkout Basement.
- Additional media
- https://unbranded.youriguide.com/301_vanilla_trl_thorold_on
- Property taxes
- $1,265.90 per year / $105.49 per month
- Basement
- W/O
- Year build
- -
- Type
- Detached
- Bedrooms
- 3
- Bathrooms
- 3
- Parking spots
- 2.0 Total | 1.0 Garage
- Floor
- -
- Balcony
- -
- Pool
- None
- External material
- Stone
- Roof type
- -
- Lot frontage
- -
- Lot depth
- -
- Heating
- Forced Air
- Fire place(s)
- N
- Main
- Great Rm
- 15’1” x 11’2”
- Kitchen
- 11’2” x 8’7”
- Breakfast
- 9’2” x 8’7”
- Powder Rm
- 0’0” x 0’0”
- Laundry
- 0’0” x 0’0”
- 2nd
- Br
- 12’12” x 12’12”
- 2nd Br
- 10’7” x 10’7”
- 3rd Br
- 12’7” x 8’1”
- Bathroom
- 0’0” x 0’0”
- Bathroom
- 0’0” x 0’0”
Listing Brokerage
- MLS® Listing
- X9392541
- Brokerage
- RE/MAX MILLENNIUM REAL ESTATE
Similar homes for sale
These homes have similar price range, details and proximity to 301 Vanilla
