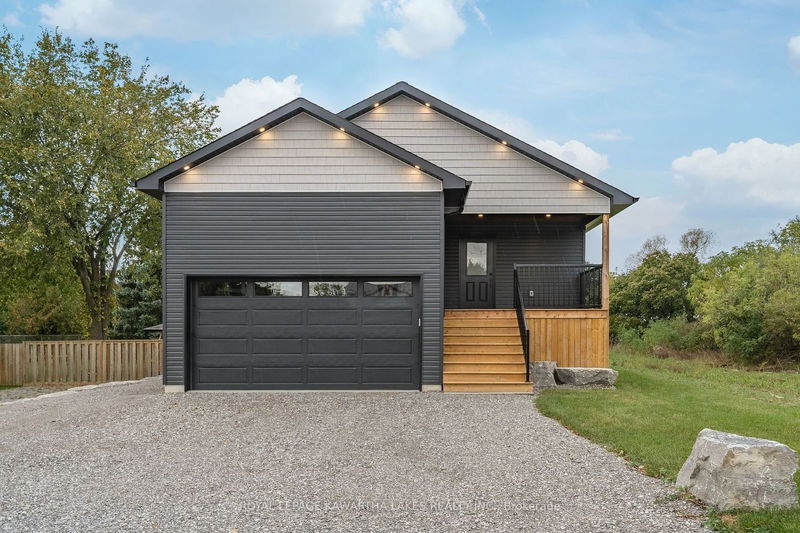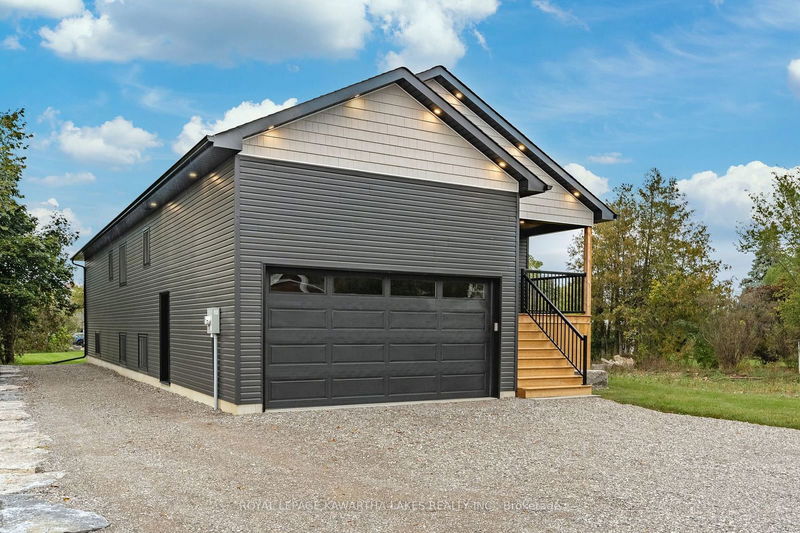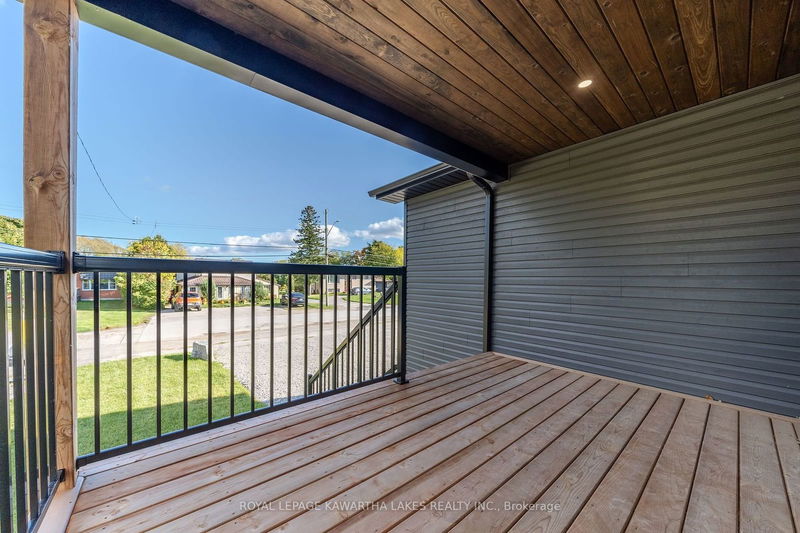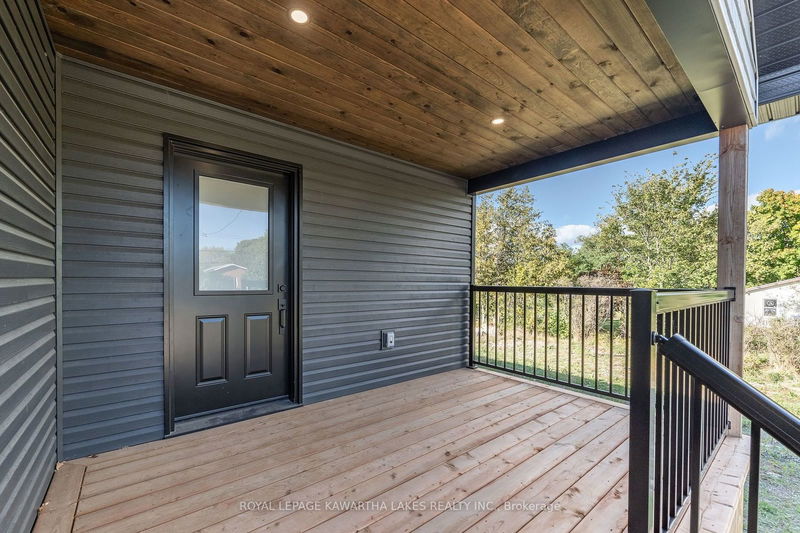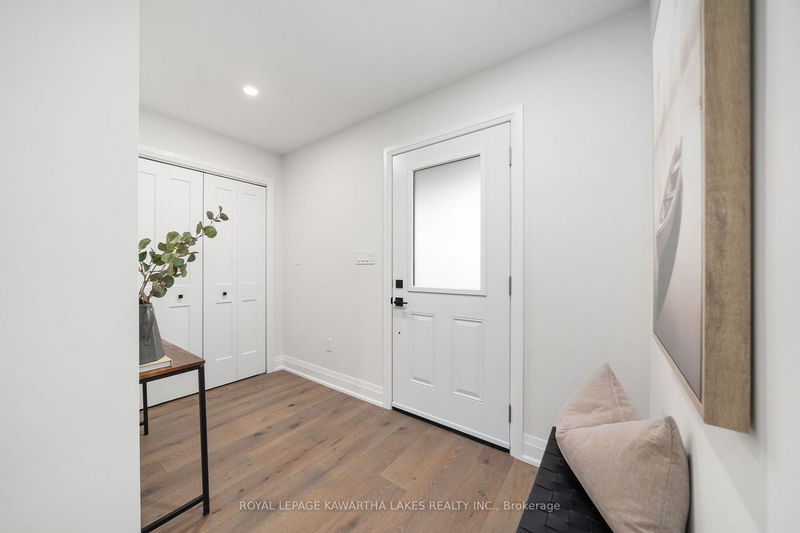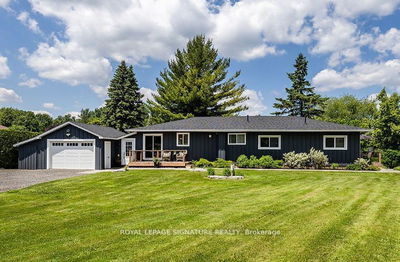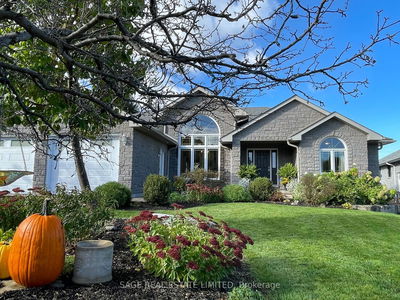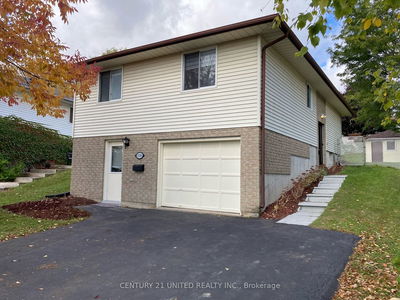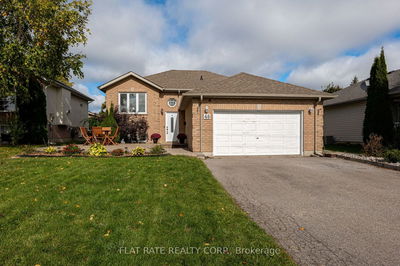26 Murray
Fenelon Falls | Kawartha Lakes
$999,000.00
Listed 2 days ago
- 3 bed
- 2 bath
- 1500-2000 sqft
- 5.0 parking
- Detached
Instant Estimate
$941,023
-$57,977 compared to list price
Upper range
$1,066,090
Mid range
$941,023
Lower range
$815,957
Property history
- Now
- Listed on Oct 10, 2024
Listed for $999,000.00
2 days on market
- Jun 1, 2020
- 4 years ago
Sold for $170,000.00
Listed for $180,000.00 • 6 days on market
- Oct 29, 2011
- 13 years ago
Sold for $89,000.00
Listed for $89,000.00 • about 1 month on market
Location & area
Schools nearby
Home Details
- Description
- Don't Miss This Open Concept Custom Home - Tastefully Finished With Touches of Cottage Country Charm. 3 Bedroom, 2 Bath, Main Floor Laundry, Oversized Kitchen With Quartz and Black Stainless Appliances. Open Concept Great Room With Walkout Patio Doors to Rear Deck. Bright Unfinished Basement. Generous Back Yard. Conveniently Located Within Walking Distance of Fenelon Falls Shops and Boutiques.
- Additional media
- https://www.dropbox.com/scl/fi/drrr1gwtqz4o8bbql3exd/26-Murray-St-Fenelon-Falls-ON-Unbranded.mp4?rlkey=icxlgoeem4k88ngrl2mx5qztn&raw=1
- Property taxes
- $445.64 per year / $37.14 per month
- Basement
- Full
- Basement
- Unfinished
- Year build
- 0-5
- Type
- Detached
- Bedrooms
- 3
- Bathrooms
- 2
- Parking spots
- 5.0 Total | 1.0 Garage
- Floor
- -
- Balcony
- -
- Pool
- None
- External material
- Vinyl Siding
- Roof type
- -
- Lot frontage
- -
- Lot depth
- -
- Heating
- Forced Air
- Fire place(s)
- Y
- Main
- Foyer
- 10’2” x 5’1”
- Kitchen
- 9’6” x 18’2”
- Dining
- 21’7” x 7’6”
- Living
- 21’7” x 14’7”
- Prim Bdrm
- 14’5” x 12’3”
- 2nd Br
- 9’11” x 9’9”
- 3rd Br
- 9’11” x 9’7”
- Bathroom
- 8’0” x 8’12”
- Laundry
- 4’9” x 9’1”
Listing Brokerage
- MLS® Listing
- X9392642
- Brokerage
- ROYAL LEPAGE KAWARTHA LAKES REALTY INC.
Similar homes for sale
These homes have similar price range, details and proximity to 26 Murray
