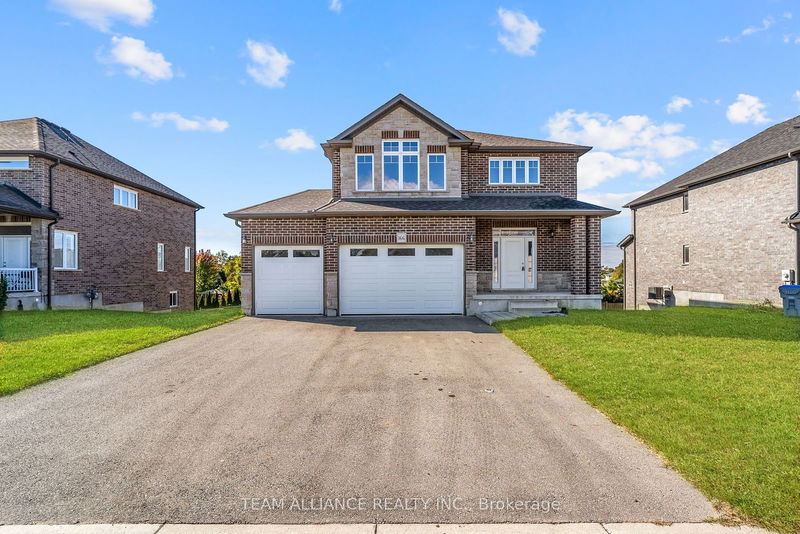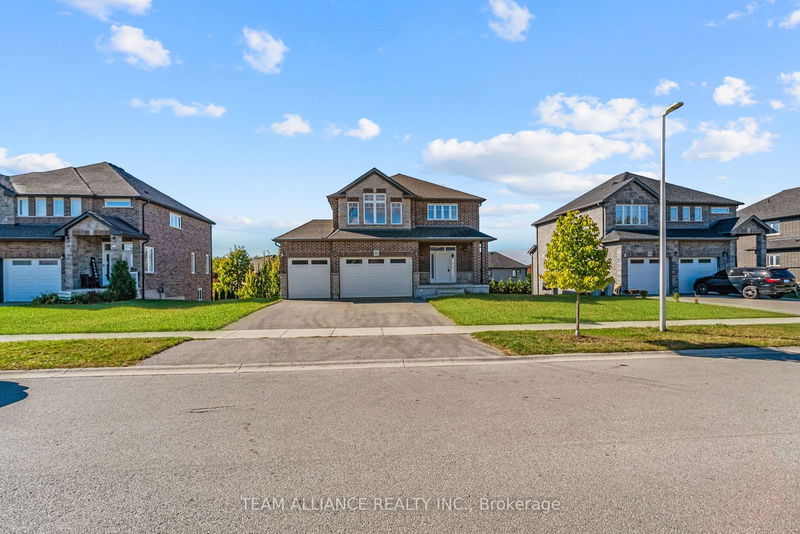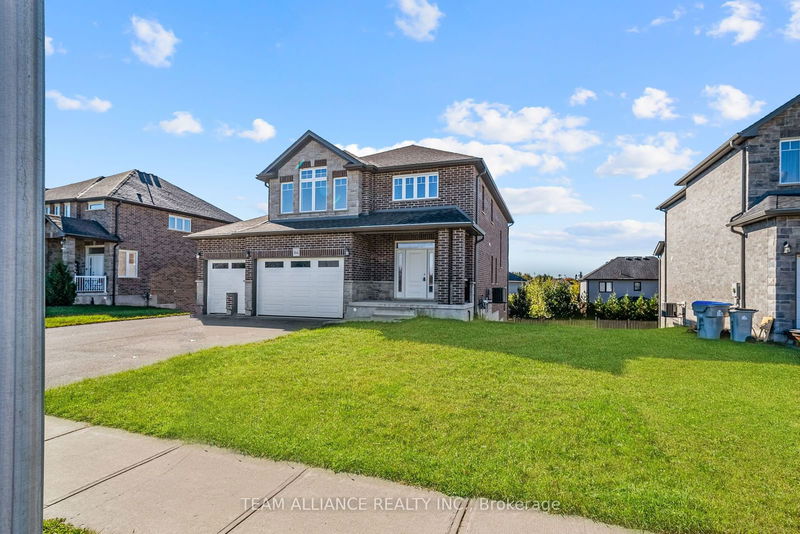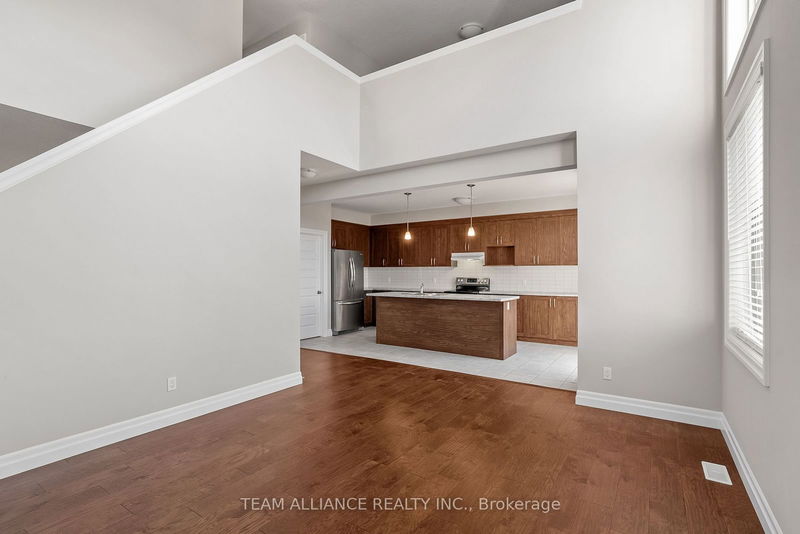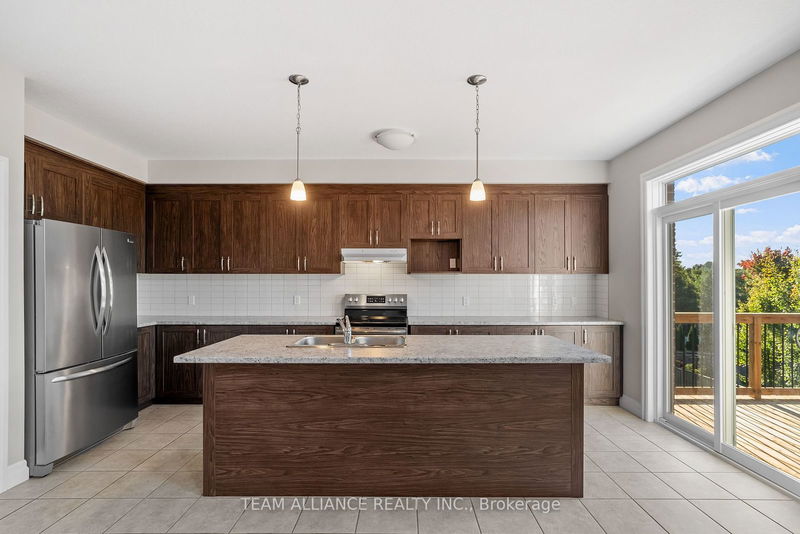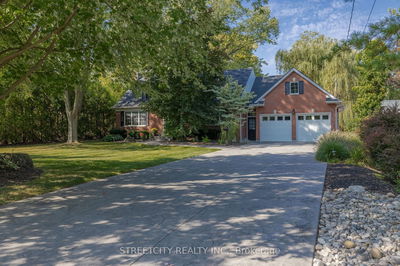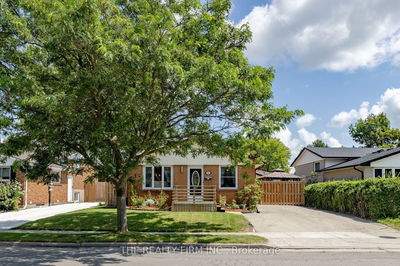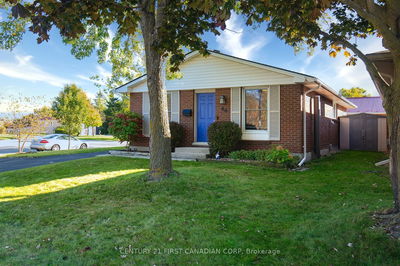166 Queen
Komoka | Middlesex Centre
$899,000.00
Listed 1 day ago
- 3 bed
- 3 bath
- - sqft
- 6.0 parking
- Detached
Instant Estimate
$878,649
-$20,351 compared to list price
Upper range
$977,104
Mid range
$878,649
Lower range
$780,193
Property history
- Now
- Listed on Oct 10, 2024
Listed for $899,000.00
2 days on market
Location & area
Schools nearby
Home Details
- Description
- Welcome to 166 Queens Street , Komoka a stunning 6-year -old home nestled in th Komoka, Ontario . This modern gem offers an ideal blend of comfort, style, and space. The main floor boasts a bright and spacious eat-in kitchen perfect for family meals, flowing seamlessly into a cozy family room and elegant dining room for larger gatherings . You'll also appreciate the convenience of a main floor laundry room. Upstairs, discover three generously sized bedrooms, including a luxurious primary suite with a 4- piece ensuite for your own private retreat. An additional gallery room offers versatility perfect for a home office, playroom, or relaxation space. With a three-car garage, this home provides ample parking and storage space. Step outside onto the finished patio deck, easily accessible from the main floor, where you can enjoy outdoor entertaining or peaceful morning coffee. The walkout basement offers endless possibilities for future expansion. This home is truly a must-see for anyone seeking a balance of luxury and practicality in the sought-after community of Komoka.
- Additional media
- -
- Property taxes
- $5,794.00 per year / $482.83 per month
- Basement
- Unfinished
- Year build
- -
- Type
- Detached
- Bedrooms
- 3
- Bathrooms
- 3
- Parking spots
- 6.0 Total | 3.0 Garage
- Floor
- -
- Balcony
- -
- Pool
- None
- External material
- Brick
- Roof type
- -
- Lot frontage
- -
- Lot depth
- -
- Heating
- Forced Air
- Fire place(s)
- Y
- 2nd
- Prim Bdrm
- 13’8” x 16’8”
- 2nd Br
- 12’1” x 11’1”
- 3rd Br
- 11’12” x 11’6”
- Common Rm
- 12’7” x 11’1”
- Bathroom
- 0’0” x 0’0”
- Bathroom
- 0’0” x 0’0”
- Main
- Kitchen
- 18’10” x 11’1”
- Dining
- 16’4” x 12’1”
- Family
- 15’8” x 12’1”
- Laundry
- 10’10” x 12’2”
- Bathroom
- 0’0” x 0’0”
Listing Brokerage
- MLS® Listing
- X9392654
- Brokerage
- TEAM ALLIANCE REALTY INC.
Similar homes for sale
These homes have similar price range, details and proximity to 166 Queen
