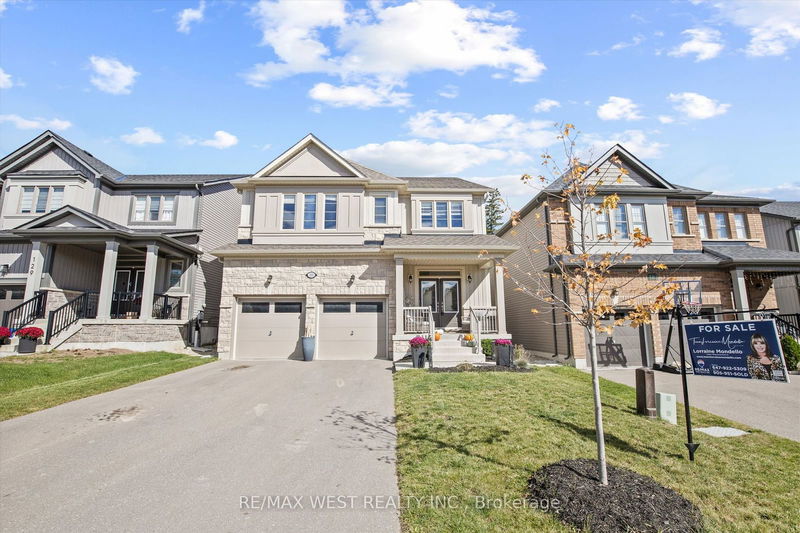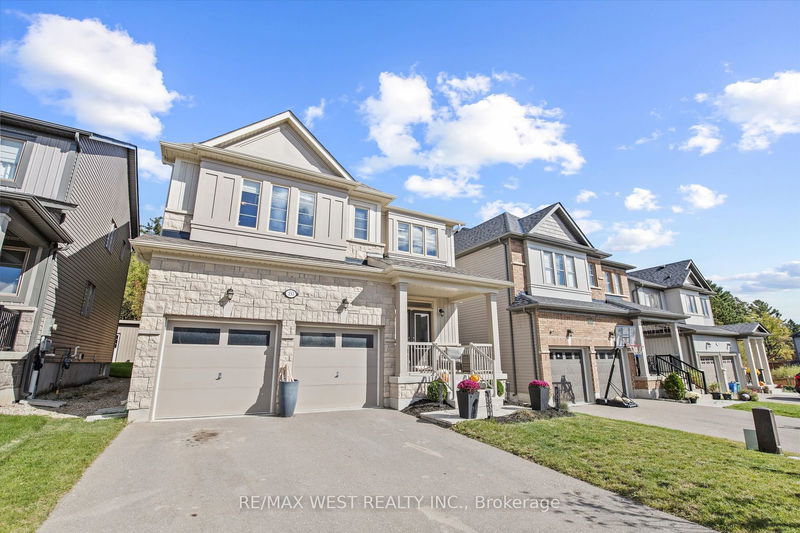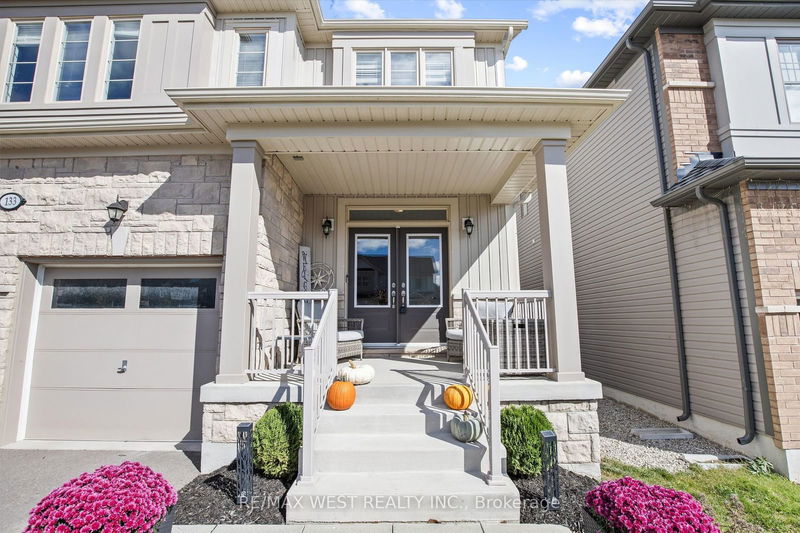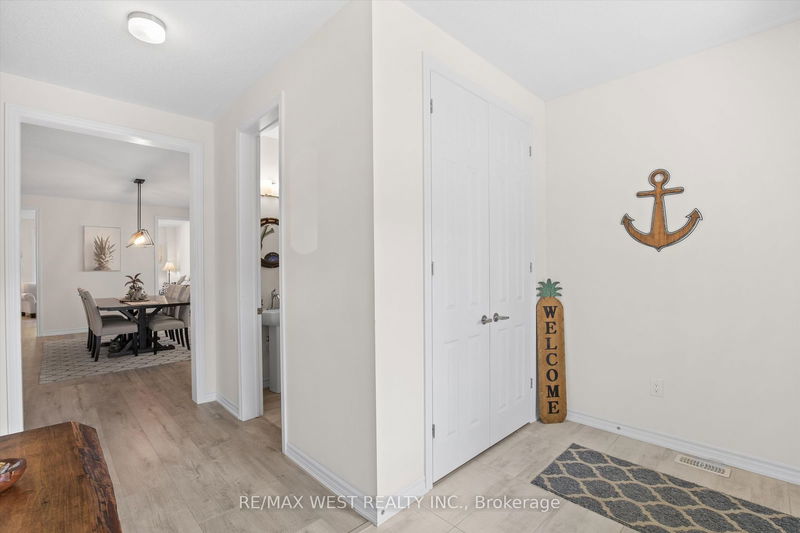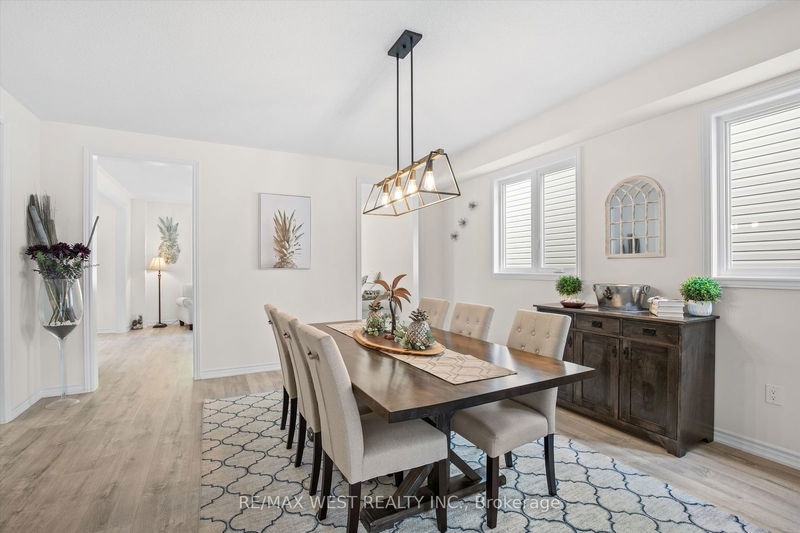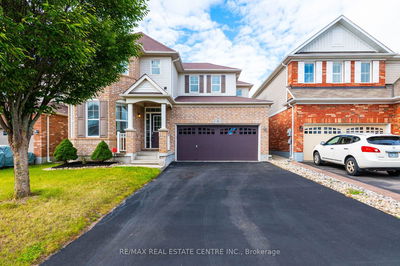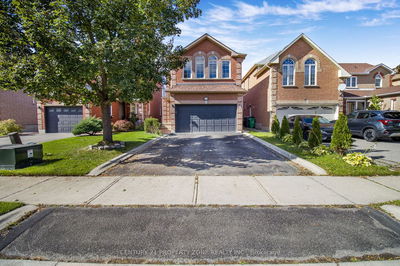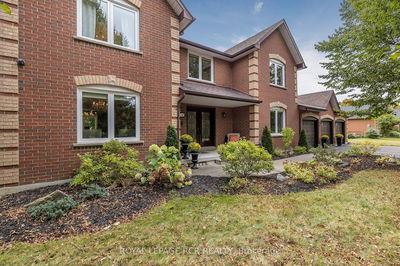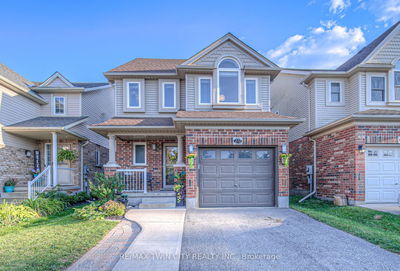133 Mcfarlane
Fergus | Centre Wellington
$1,249,900.00
Listed about 19 hours ago
- 4 bed
- 5 bath
- 2500-3000 sqft
- 6.0 parking
- Detached
Instant Estimate
$1,208,862
-$41,038 compared to list price
Upper range
$1,304,266
Mid range
$1,208,862
Lower range
$1,113,459
Property history
- Now
- Listed on Oct 11, 2024
Listed for $1,249,900.00
1 day on market
Location & area
Schools nearby
Home Details
- Description
- Welcome to this beautifully designed 4+1 bedroom, 5 bathroom home located in one of Fergus's most attractive neighborhoods. It is perfect blend of modern elegance and cozy comfort. Boasting 2935 Sq Ft of living space + a finished basement, this inviting open concept layout is bathed in natural light. The Kitchen is a chef's delight, complete w/ stainless steel appliances and a generous island that's perfect for entertaining. Retreat to the luxurious prime suite, offering a gorgeous ensuite bathroom, large w/i closet equipped with a dressing table. Each bdrm is spacious and well-appointed with ample closet space, perfect for family, guests, or a home office. The fully finished basement includes 1 bdrm, full bathroom, family room w/ stylish wetbar, making it perfect for the extended family. Step outside to explore the beautiful ravine lot. Conveniently located near schools, parks and shopping, this home truly has it all- 2 laundry rooms, plus an insulated garage. The list goes on and on. Don' t miss your chance to make this stunning property you own!
- Additional media
- https://drive.google.com/file/d/1IbJ1pMtAkvJspmsAAV9PEbwRrKiVBLLg/view?usp=sharing
- Property taxes
- $6,466.47 per year / $538.87 per month
- Basement
- Finished
- Basement
- Full
- Year build
- 0-5
- Type
- Detached
- Bedrooms
- 4 + 1
- Bathrooms
- 5
- Parking spots
- 6.0 Total | 2.0 Garage
- Floor
- -
- Balcony
- -
- Pool
- None
- External material
- Brick
- Roof type
- -
- Lot frontage
- -
- Lot depth
- -
- Heating
- Forced Air
- Fire place(s)
- N
- Main
- Great Rm
- 15’6” x 15’3”
- Dining
- 15’6” x 18’12”
- Kitchen
- 14’10” x 12’0”
- Breakfast
- 14’10” x 10’10”
- 2nd
- Prim Bdrm
- 15’6” x 16’11”
- 2nd Br
- 11’9” x 11’11”
- 3rd Br
- 11’10” x 12’10”
- 4th Br
- 12’5” x 12’7”
- Laundry
- 0’0” x 0’0”
- Bsmt
- Family
- 29’2” x 14’8”
- Br
- 14’10” x 14’9”
- Lower
- Laundry
- 0’0” x 0’0”
Listing Brokerage
- MLS® Listing
- X9392703
- Brokerage
- RE/MAX WEST REALTY INC.
Similar homes for sale
These homes have similar price range, details and proximity to 133 Mcfarlane
