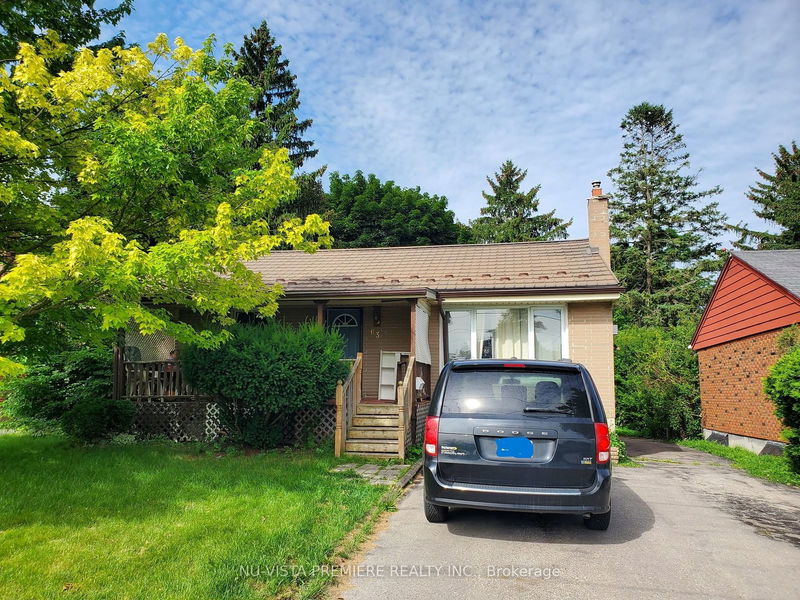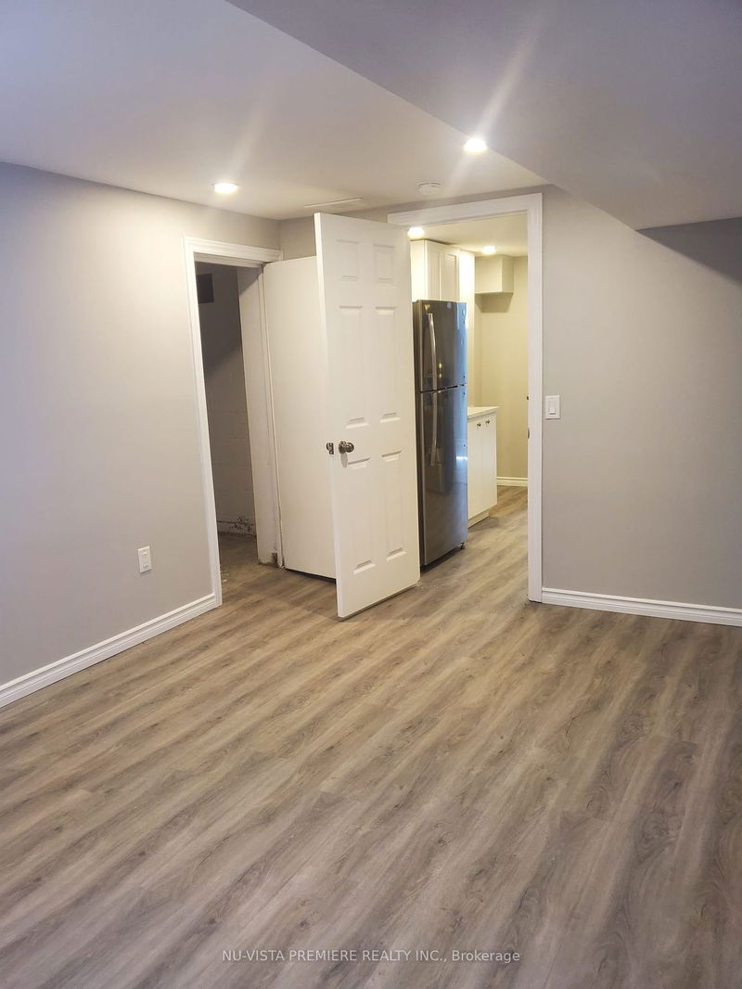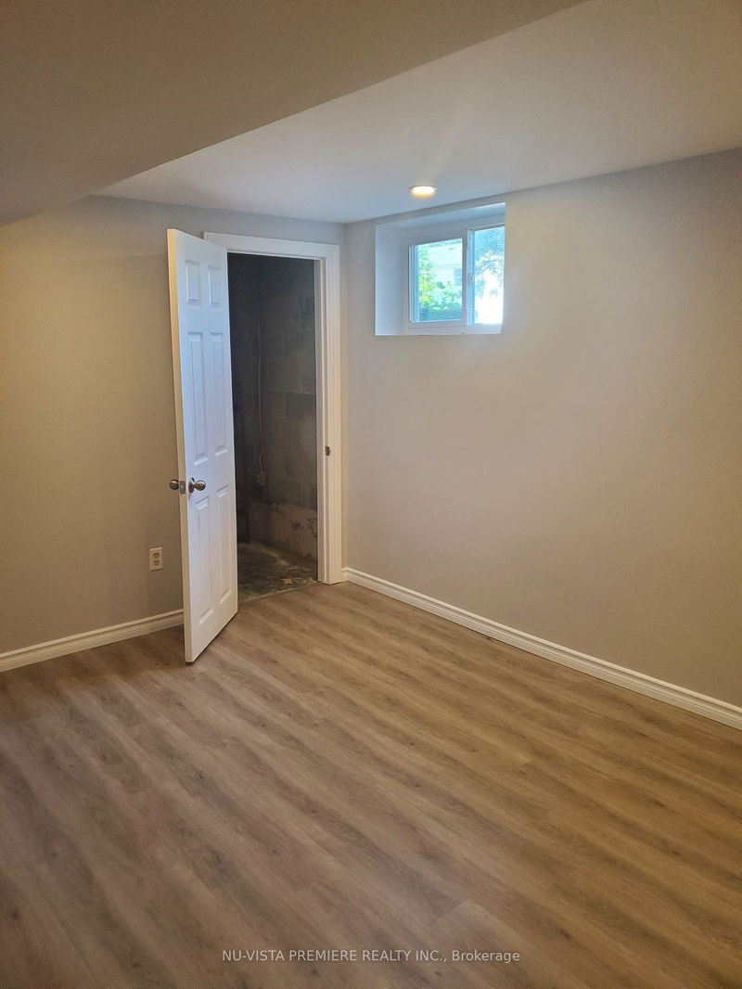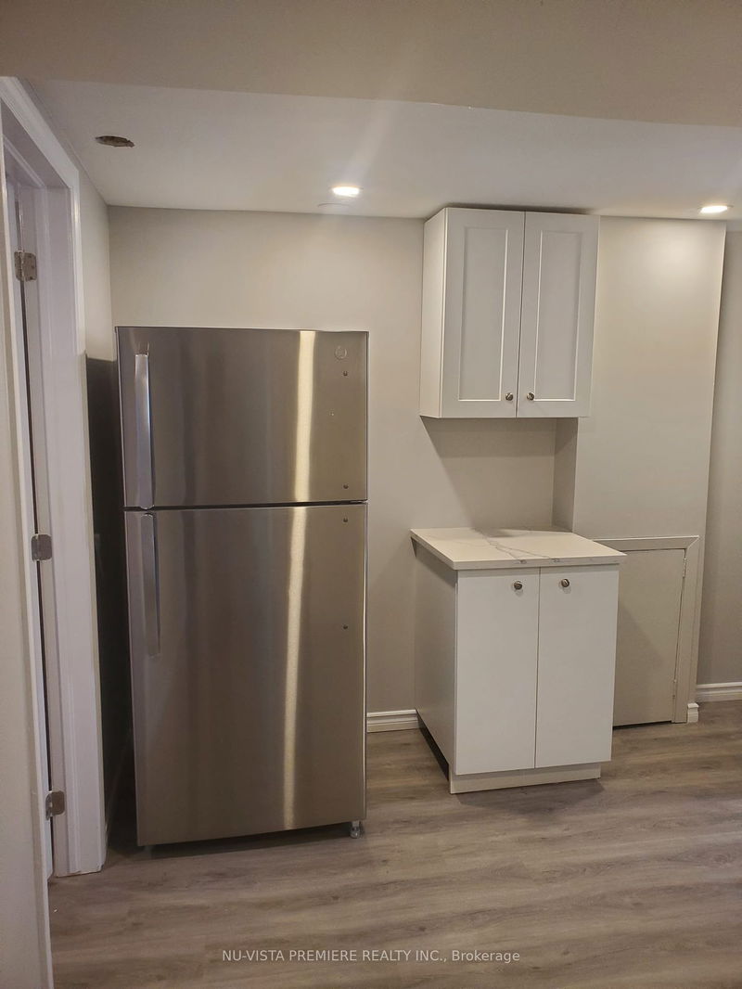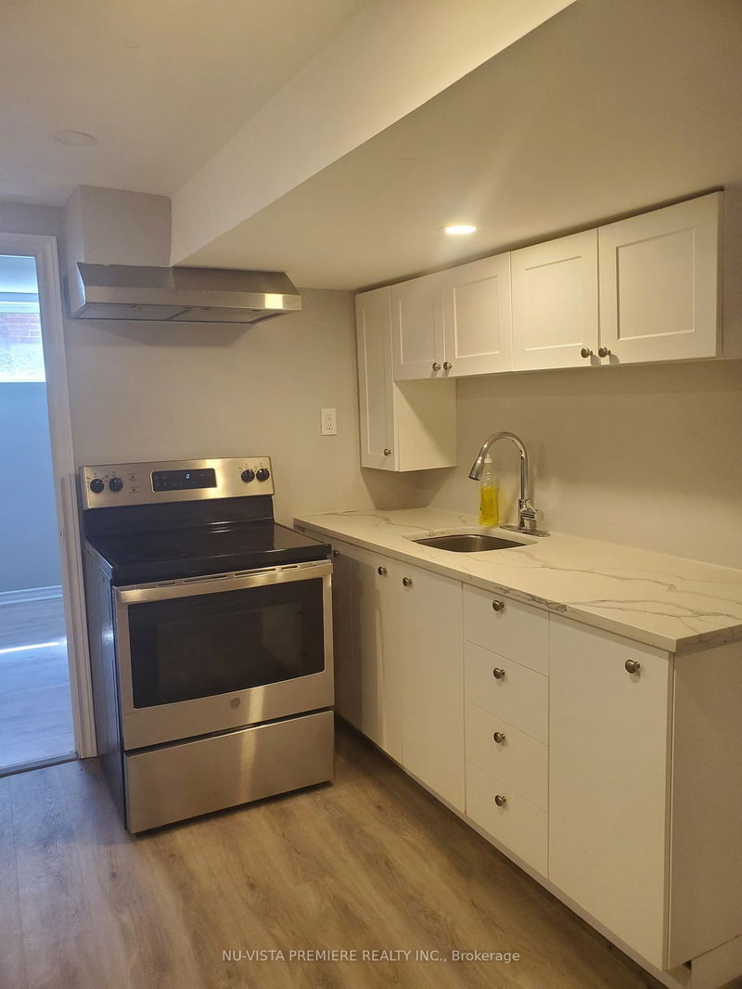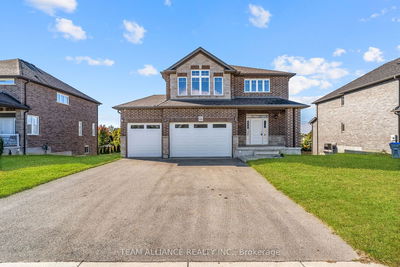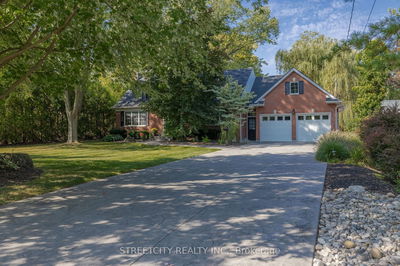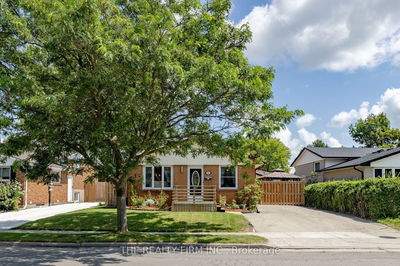63 Wistow
East C | London
$600,000.00
Listed 1 day ago
- 3 bed
- 2 bath
- - sqft
- 4.0 parking
- Detached
Instant Estimate
$615,107
+$15,107 compared to list price
Upper range
$675,337
Mid range
$615,107
Lower range
$554,878
Property history
- Now
- Listed on Oct 10, 2024
Listed for $600,000.00
2 days on market
- Jun 12, 2024
- 4 months ago
Expired
Listed for $679,900.00 • 3 months on market
- Sep 23, 2023
- 1 year ago
Terminated
Listed for $624,000.00 • on market
- May 8, 2023
- 1 year ago
Terminated
Listed for $648,888.00 • on market
- Mar 31, 2000
- 25 years ago
Expired
Listed for $144,500.00 • 3 months on market
- Nov 8, 1991
- 33 years ago
Sold for $95,500.00
Listed for $95,500.00 • 11 days on market
Location & area
Schools nearby
Home Details
- Description
- This beautifully renovated bungalow nestled on a huge lot. Property is located in the heart of the city close to Fanshawe college. The covered front porch, overlooking a yard, creates a perfect outdoor space. Inside, the main floor features a bright and spacious living room and dining room. Three cozy bedrooms and a four-piece bathroom on main floor is perfect for a young couple with growing kids. The lower floor offers a comfortable living/dining area, a second kitchen, two bedrooms, and a three-piece bathroom. Lower level can be a huge mortgage helper. Laundry facilities on both floors makes it ideal for an in-law suite. Located close to shopping, amenities, and with quick access to Highway 401, Western University, Fanshawe College, and Downtown London.
- Additional media
- -
- Property taxes
- $3,171.75 per year / $264.31 per month
- Basement
- Finished
- Basement
- Sep Entrance
- Year build
- 51-99
- Type
- Detached
- Bedrooms
- 3 + 2
- Bathrooms
- 2
- Parking spots
- 4.0 Total
- Floor
- -
- Balcony
- -
- Pool
- None
- External material
- Brick
- Roof type
- -
- Lot frontage
- -
- Lot depth
- -
- Heating
- Forced Air
- Fire place(s)
- N
- Main
- Living
- 19’9” x 11’2”
- Dining
- 7’11” x 9’9”
- Kitchen
- 9’7” x 7’11”
- Br
- 8’6” x 11’3”
- Br
- 10’9” x 8’1”
- Br
- 10’9” x 11’2”
- Lower
- Living
- 20’9” x 7’9”
- Kitchen
- 10’2” x 10’8”
- Br
- 11’5” x 14’11”
- Br
- 8’9” x 20’0”
Listing Brokerage
- MLS® Listing
- X9392782
- Brokerage
- NU-VISTA PREMIERE REALTY INC.
Similar homes for sale
These homes have similar price range, details and proximity to 63 Wistow
