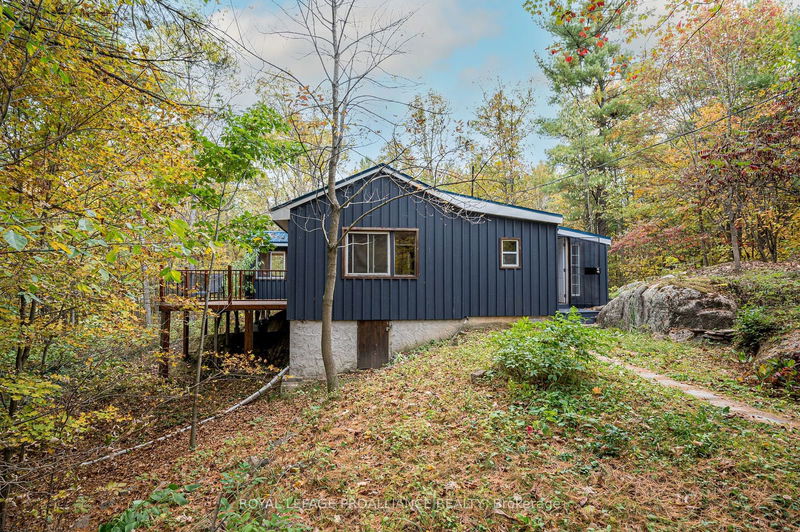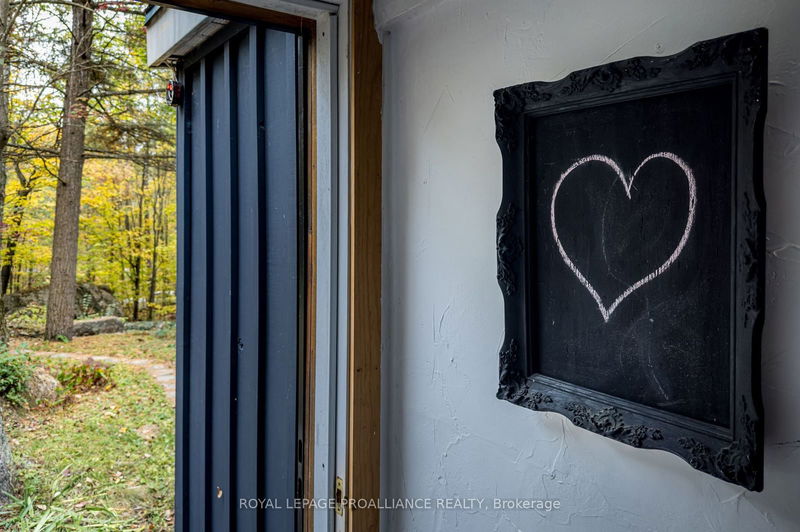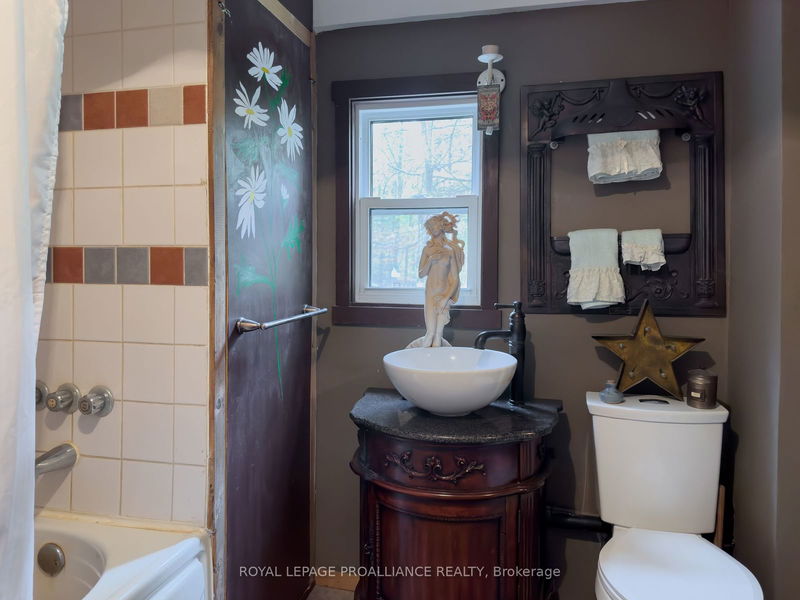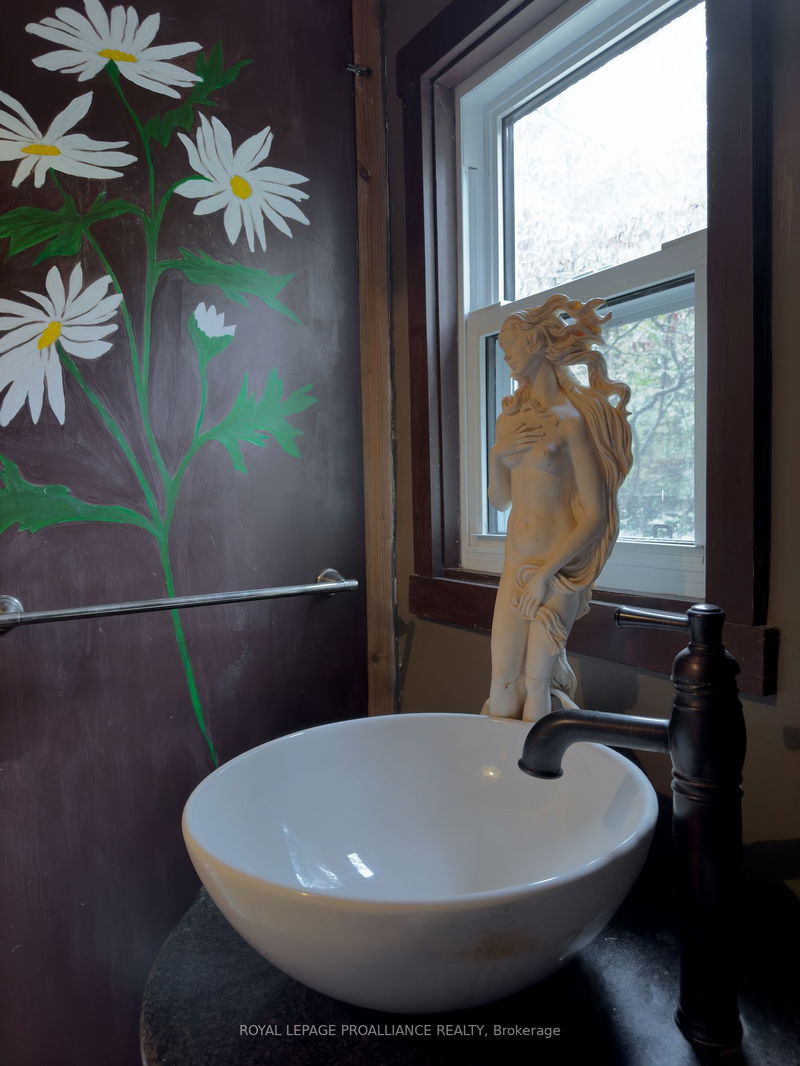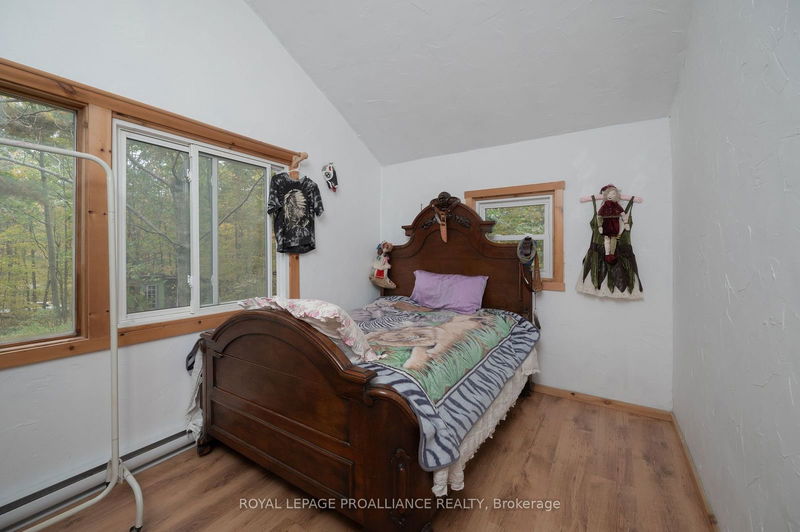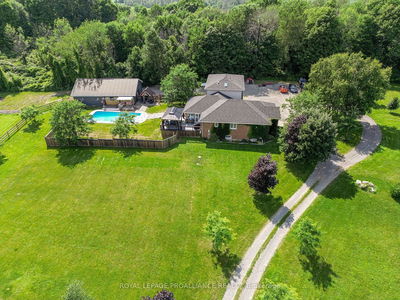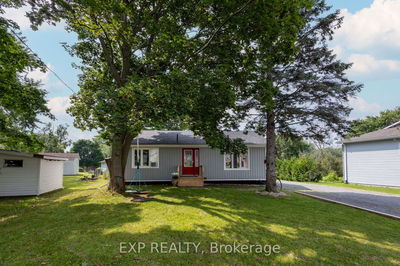2054 Burnt Hills
| South Frontenac
$399,900.00
Listed 1 day ago
- 2 bed
- 1 bath
- 700-1100 sqft
- 6.0 parking
- Detached
Instant Estimate
$395,927
-$3,973 compared to list price
Upper range
$490,637
Mid range
$395,927
Lower range
$301,217
Property history
- Now
- Listed on Oct 11, 2024
Listed for $399,900.00
1 day on market
Location & area
Schools nearby
Home Details
- Description
- Cottage Living Year-Round! Located on 2 acres off of Burnt Hills Road, this board-and-batten and log bungalow is a hidden gem within the forest and beckoning you to call it home! This charming haven features two-bedrooms and one full bathroom as well as a rustic pine eat-in kitchen with stainless steel appliances and a walk-out to your deck. The living room is spacious with a wood stove and the original log walls that create both a comforting and cozy atmosphere one for snuggling up with a book, or watching a movie while the snow falls outside. From your kitchen, you can access your deck to soak up the sun, entertain and BBQ or enjoy the serenity with the sounds and views of nature. Further into your property, you will find a large shed as well as a large bunkie known as The Treehouse with its own living room, kitchen and dining room area as well a full bedroom loft, a screened in porch, and a bathroom featuring a compost toilet. 2054 Burnt Hills Road is tranquility at its best and yet still a quick 5-minute drive to Battersea, or 20 minutes from Kingston and all its amenities. Don't miss the opportunity to view this unique and whimsical property!
- Additional media
- -
- Property taxes
- $1,799.00 per year / $149.92 per month
- Basement
- Crawl Space
- Year build
- 31-50
- Type
- Detached
- Bedrooms
- 2
- Bathrooms
- 1
- Parking spots
- 6.0 Total
- Floor
- -
- Balcony
- -
- Pool
- None
- External material
- Board/Batten
- Roof type
- -
- Lot frontage
- -
- Lot depth
- -
- Heating
- Baseboard
- Fire place(s)
- Y
- Main
- Foyer
- 6’7” x 7’2”
- Bathroom
- 7’6” x 7’5”
- Kitchen
- 14’4” x 10’4”
- Br
- 14’6” x 8’10”
- Br
- 10’12” x 9’10”
- Living
- 12’2” x 13’12”
- Family
- 9’4” x 9’1”
Listing Brokerage
- MLS® Listing
- X9392812
- Brokerage
- ROYAL LEPAGE PROALLIANCE REALTY
Similar homes for sale
These homes have similar price range, details and proximity to 2054 Burnt Hills
