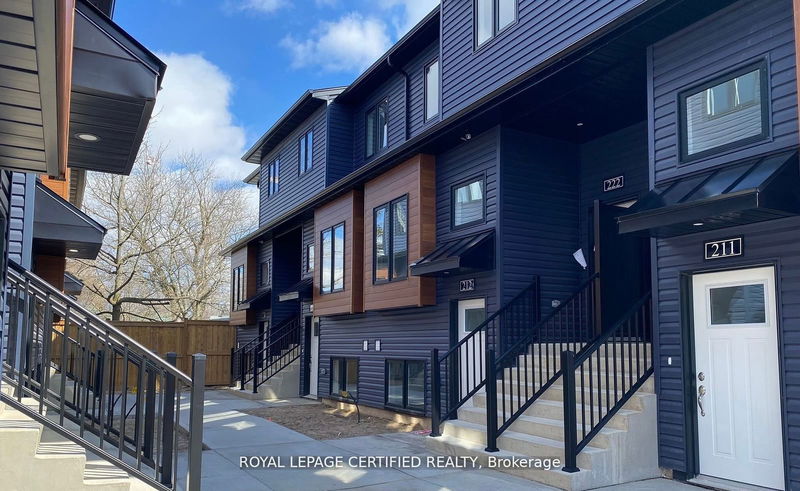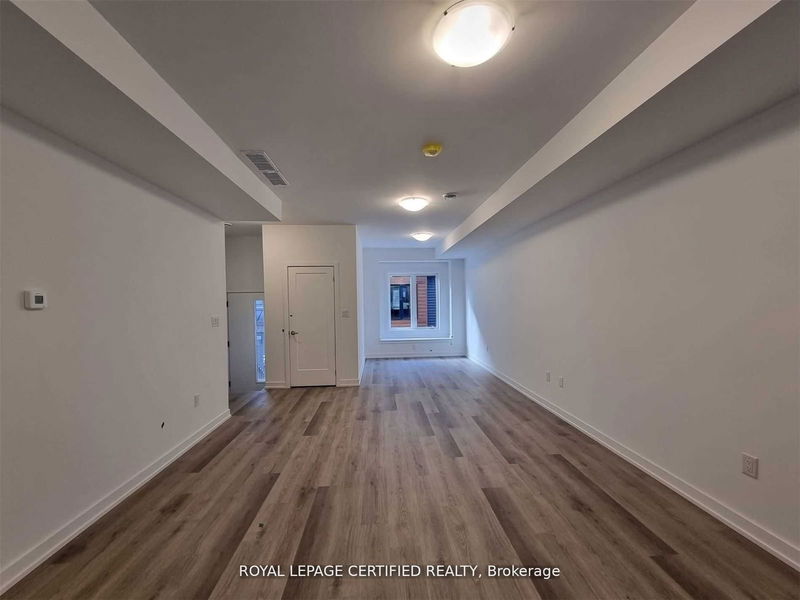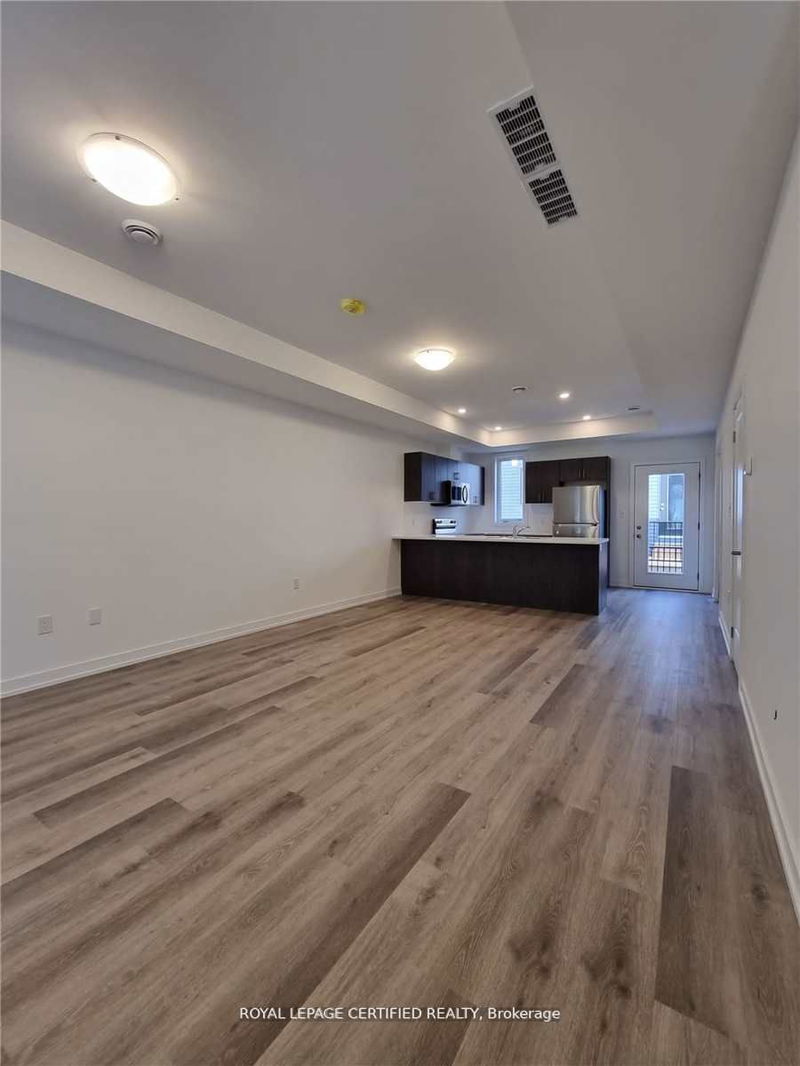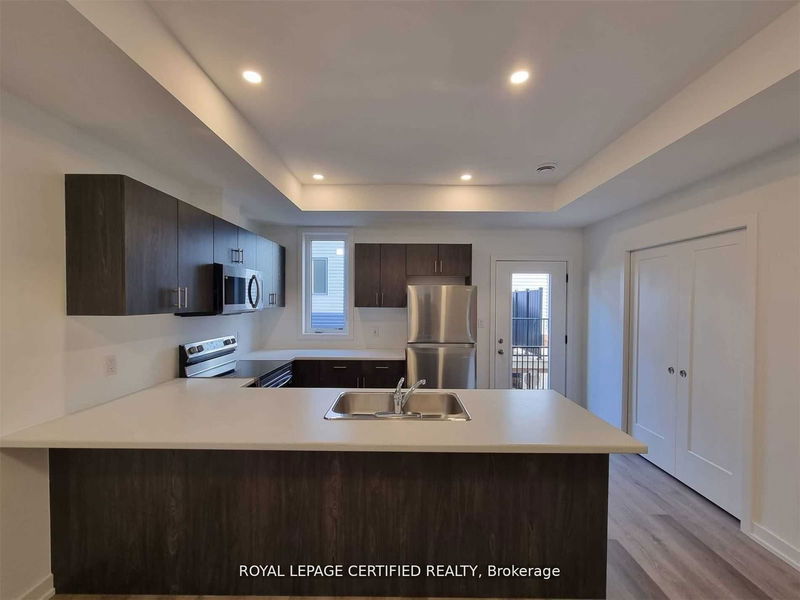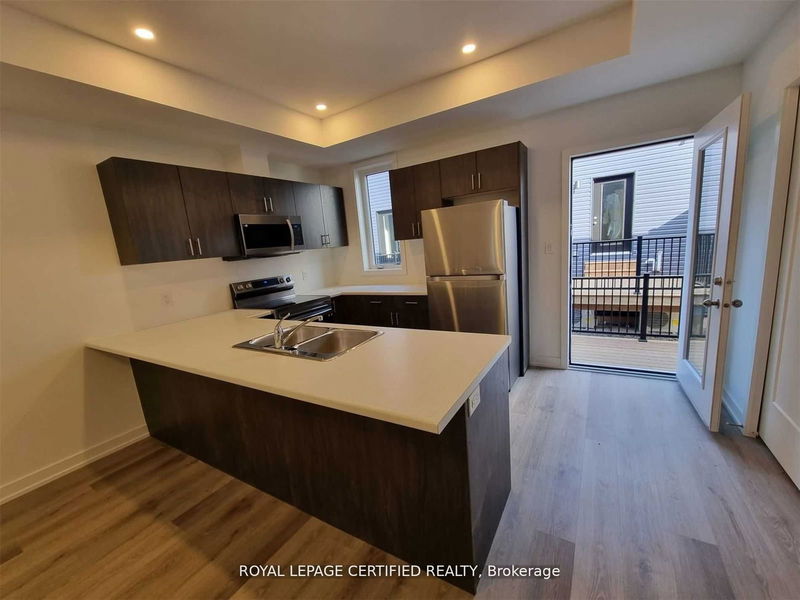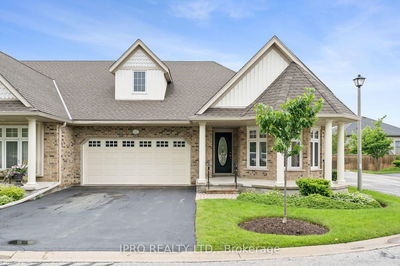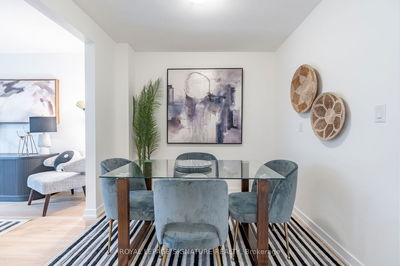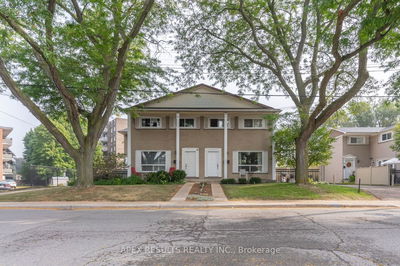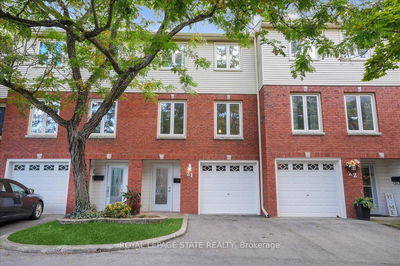222 - 781 CLARE
| Welland
$1.00
Listed 5 days ago
- 3 bed
- 3 bath
- 1200-1399 sqft
- 1.0 parking
- Condo Townhouse
Instant Estimate
$512,921
+$512,920 compared to list price
Upper range
$552,120
Mid range
$512,921
Lower range
$473,722
Property history
- Now
- Listed on Oct 10, 2024
Listed for $1.00
5 days on market
- Sep 11, 2024
- 1 month ago
Terminated
Listed for $549,000.00 • 29 days on market
- May 31, 2024
- 5 months ago
Terminated
Listed for $599,900.00 • 3 months on market
- May 2, 2023
- 1 year ago
Leased
Listed for $2,200.00 • 3 months on market
- May 2, 2023
- 1 year ago
Leased
Listed for $2,200.00 • 3 months on market
- Mar 18, 2023
- 2 years ago
Terminated
Listed for $2,500.00 • 6 days on market
Location & area
Schools nearby
Home Details
- Description
- Welcome to your dream home! Brand new, rarely available, two-floor condo townhouse embodies modernelegance, offering a blend of comfort and sophistication. As you step onto the inviting main floor,you'll discover a spacious eat-in kitchen and a convenient 2-piece bath. The open-concept livingarea effortlessly connects each part of the home, creating a welcoming environment, ideal for forentertaining guests, family gatherings, or simply unwinding after a long day. The master suite onthe second floor, features a private ensuite bath. The second and third bedroom, bathed in naturallight, offers a versatile space perfect for a creative studio or a serene retreat. This residenceperfectly balances practicality and style, providing a place you'll be proud to call home. Don'tmiss the opportunity to make this beautiful house your own!
- Additional media
- -
- Property taxes
- $3,745.80 per year / $312.15 per month
- Condo fees
- $363.83
- Basement
- None
- Year build
- 0-5
- Type
- Condo Townhouse
- Bedrooms
- 3
- Bathrooms
- 3
- Pet rules
- Restrict
- Parking spots
- 1.0 Total
- Parking types
- Owned
- Floor
- -
- Balcony
- Open
- Pool
- -
- External material
- Vinyl Siding
- Roof type
- -
- Lot frontage
- -
- Lot depth
- -
- Heating
- Forced Air
- Fire place(s)
- N
- Locker
- None
- Building amenities
- -
- Main
- Living
- 16’12” x 14’12”
- Kitchen
- 16’12” x 10’0”
- Dining
- 16’12” x 7’12”
- 2nd
- Prim Bdrm
- 14’12” x 20’0”
- 2nd Br
- 12’0” x 10’0”
- 3rd Br
- 10’0” x 10’0”
- Laundry
- 0’0” x 0’0”
Listing Brokerage
- MLS® Listing
- X9392093
- Brokerage
- ROYAL LEPAGE CERTIFIED REALTY
Similar homes for sale
These homes have similar price range, details and proximity to 781 CLARE
