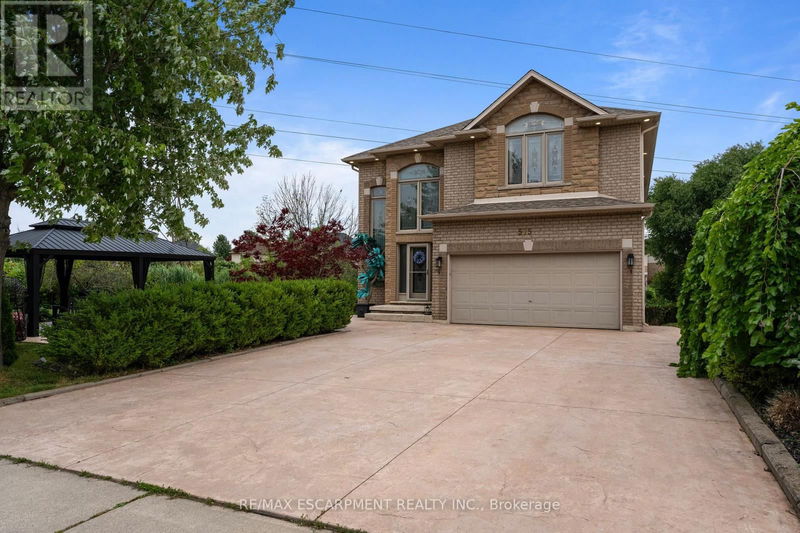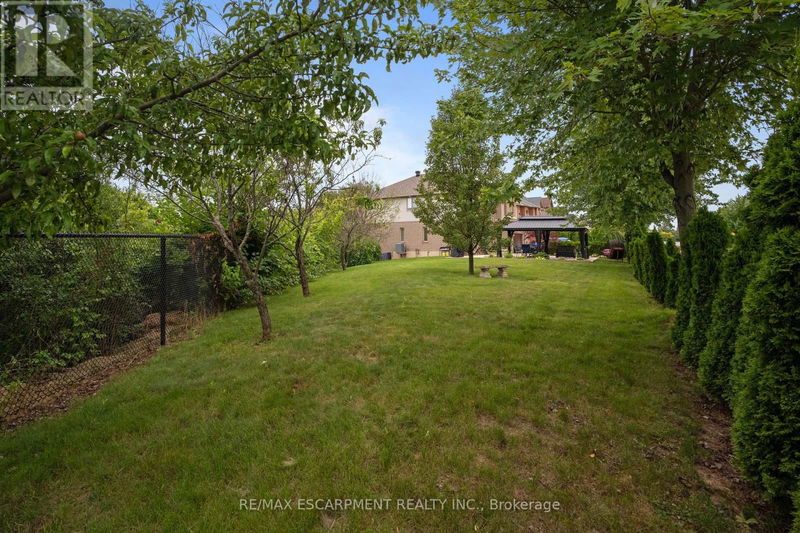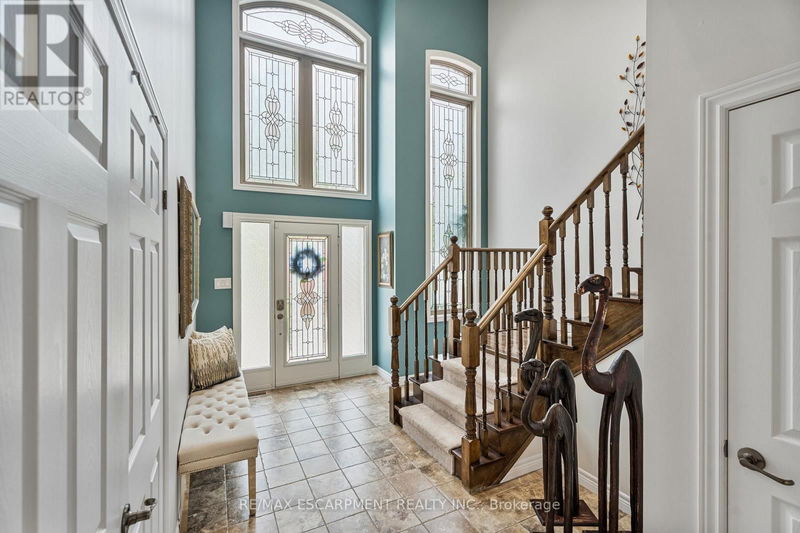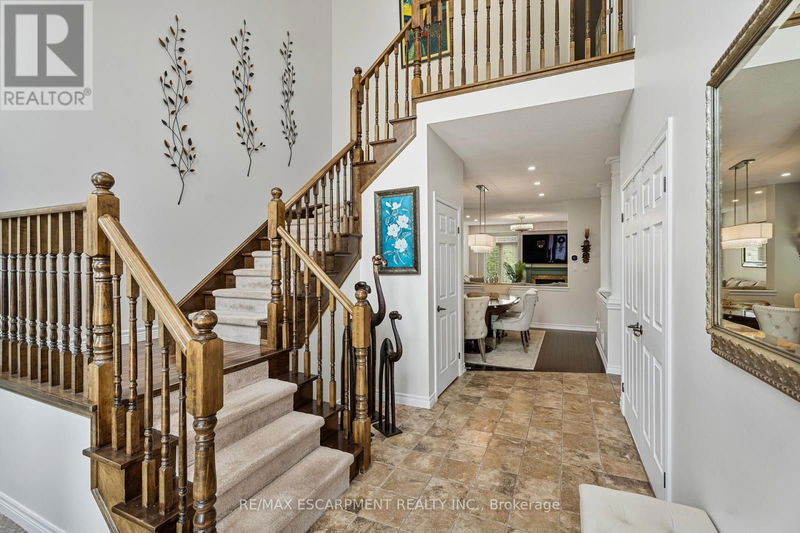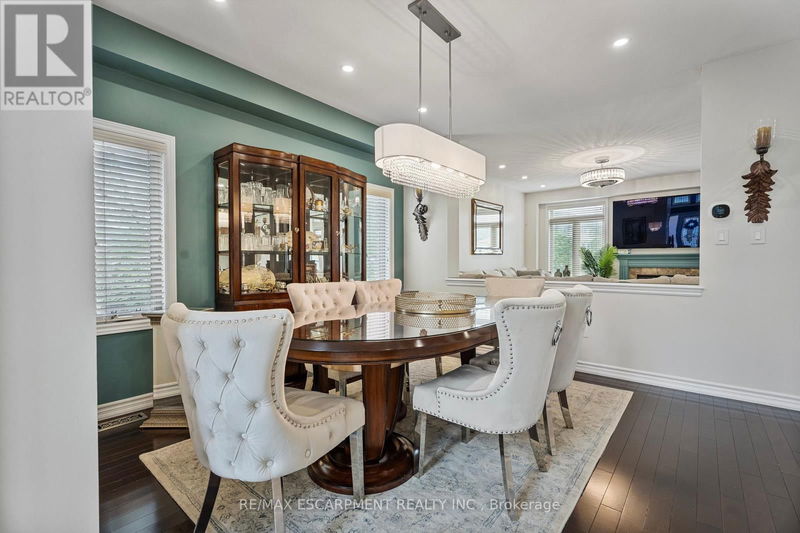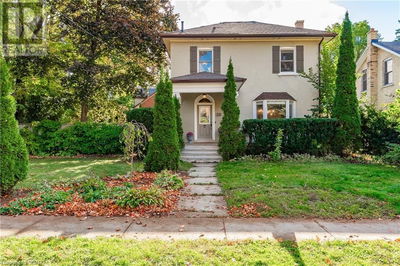575 STONEHENGE
Ancaster | Hamilton (Ancaster)
$1,564,900.00
Listed about 10 hours ago
- 4 bed
- 4 bath
- - sqft
- 6 parking
- Single Family
Property history
- Now
- Listed on Oct 11, 2024
Listed for $1,564,900.00
0 days on market
Location & area
Schools nearby
Home Details
- Description
- Ancaster Meadowlands w/dbl wide lot ! All brick, 4+1 bdrm, 3.5 bath w/ ff basement & over 3000 sq ft of fnshd lvg space. O/C main level eat in kit w/granite & ss applcs . Large lvg rm w/gas frplc & sep dng room. Mn flr laundry, hardwood floors, pot lghts, 2 pc bath & 2 car gar w/ epoxy flrg. Spacious prim bdrm w/5 pc ens. Bsmt w/ pantry, bdrm, 4pc bath & recrm area. Oversized yard featuring new composite back deck & gazebo. Stamped concrete driveway & side area w/addt 1 gazebo. Amazing location on bus route, close to shopping, schools, parks & excellent hwy access. Roof '21, new insulation & central vac. A must see! (id:39198)
- Additional media
- -
- Property taxes
- $7,996.00 per year / $666.33 per month
- Basement
- Finished, N/A
- Year build
- -
- Type
- Single Family
- Bedrooms
- 4 + 1
- Bathrooms
- 4
- Parking spots
- 6 Total
- Floor
- Hardwood
- Balcony
- -
- Pool
- -
- External material
- Brick
- Roof type
- -
- Lot frontage
- -
- Lot depth
- -
- Heating
- Forced air, Natural gas
- Fire place(s)
- -
- Main level
- Kitchen
- 21’10” x 13’2”
- Living room
- 17’7” x 14’12”
- Bathroom
- 0’0” x 0’0”
- Dining room
- 13’8” x 12’12”
- Laundry room
- 7’5” x 7’1”
- Second level
- Bathroom
- 0’0” x 0’0”
- Primary Bedroom
- 21’4” x 13’9”
- Bathroom
- 0’0” x 0’0”
- Bedroom
- 14’4” x 13’11”
- Bedroom
- 13’11” x 11’1”
- Bedroom
- 14’4” x 12’5”
- Basement
- Bedroom
- 14’8” x 11’4”
Listing Brokerage
- MLS® Listing
- X9392117
- Brokerage
- RE/MAX ESCARPMENT REALTY INC.
Similar homes for sale
These homes have similar price range, details and proximity to 575 STONEHENGE
