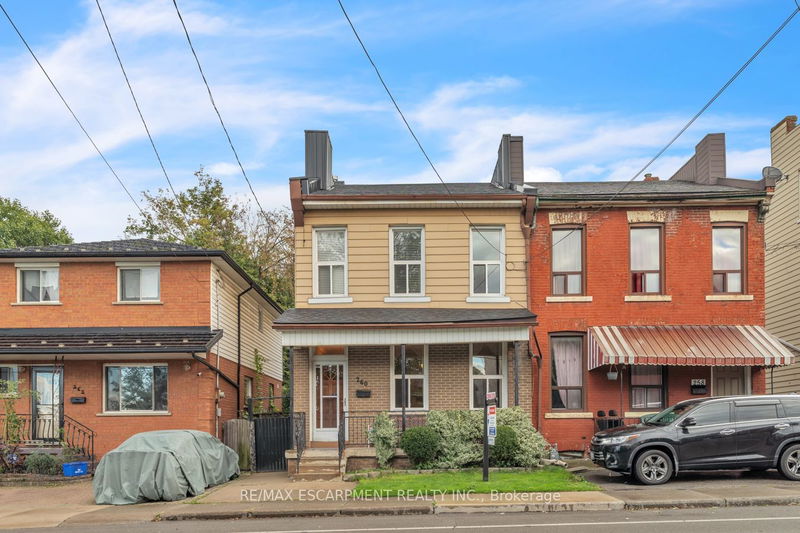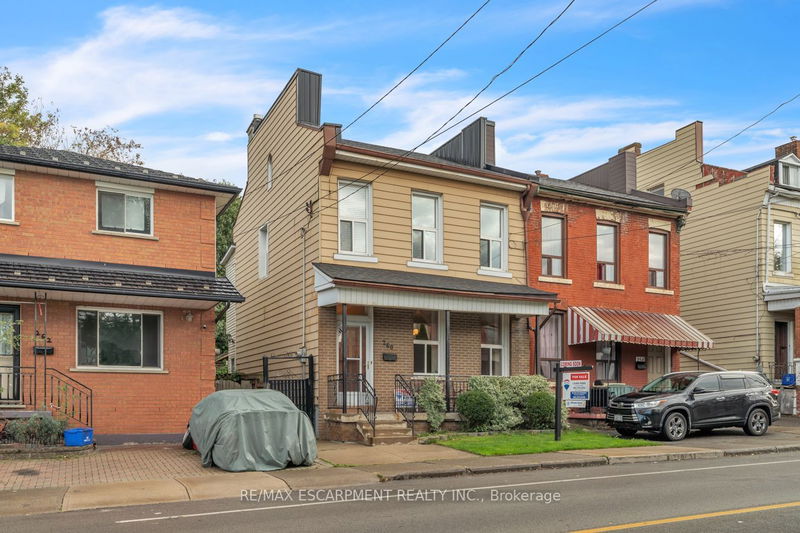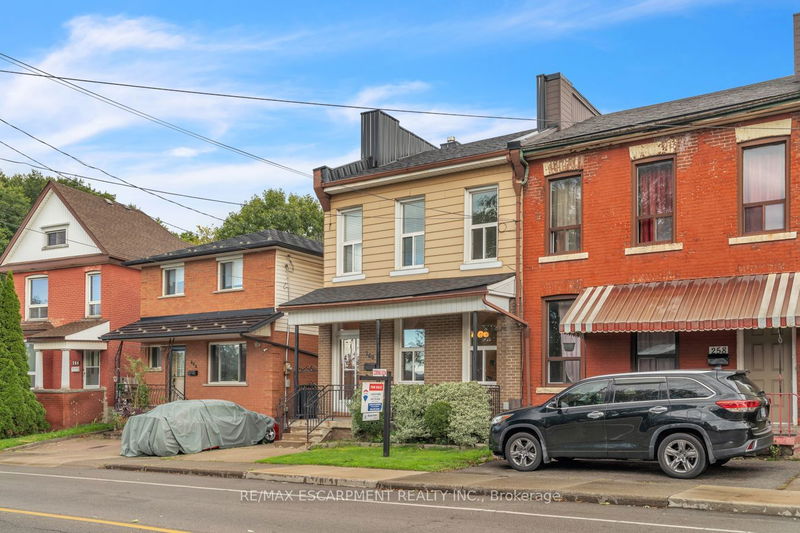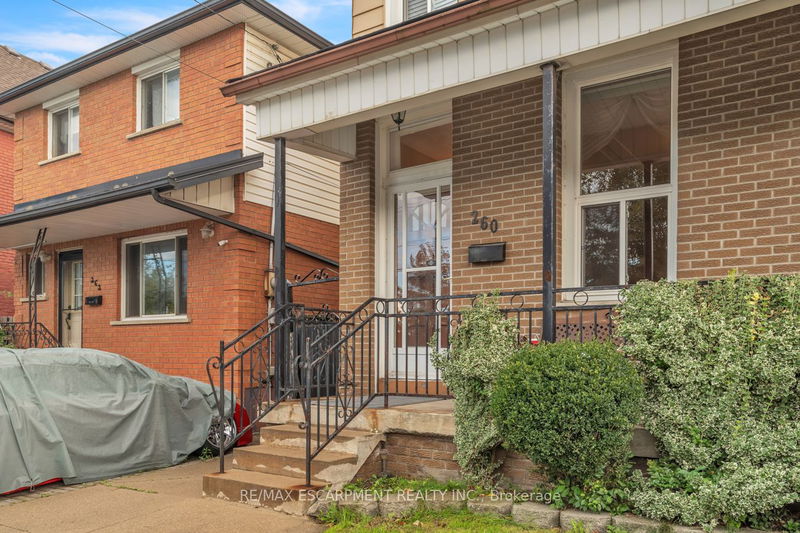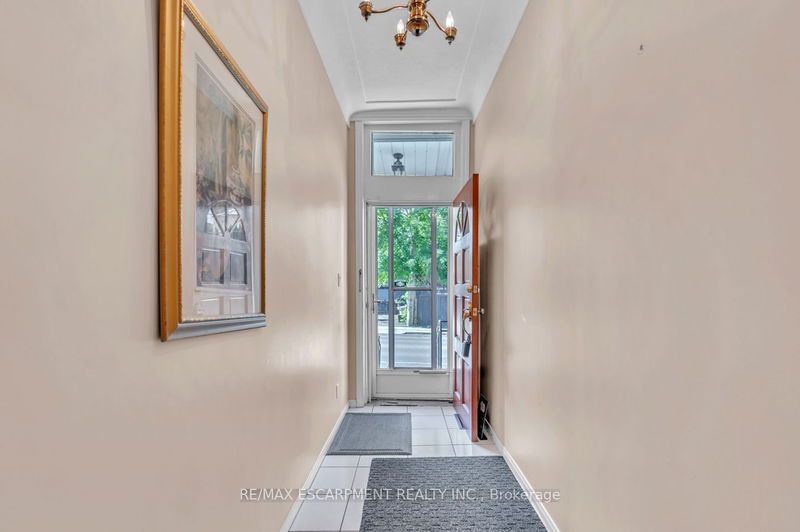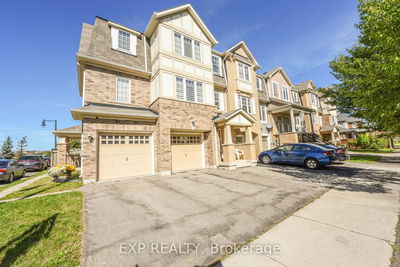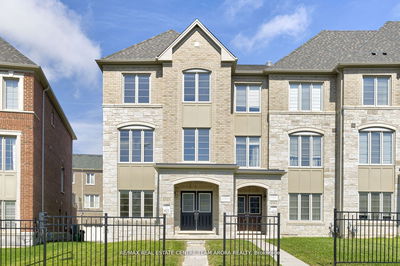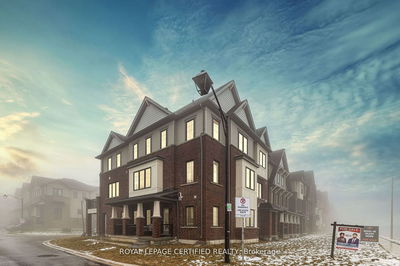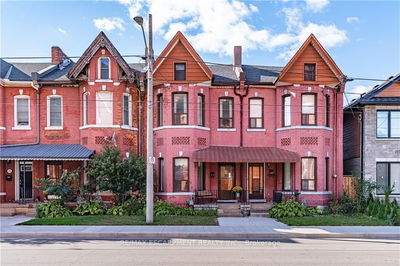260 Bay
Central | Hamilton
$579,900.00
Listed 3 days ago
- 4 bed
- 3 bath
- 1100-1500 sqft
- 0.0 parking
- Att/Row/Twnhouse
Instant Estimate
$606,201
+$26,301 compared to list price
Upper range
$715,553
Mid range
$606,201
Lower range
$496,850
Property history
- Now
- Listed on Oct 9, 2024
Listed for $579,900.00
3 days on market
Location & area
Schools nearby
Home Details
- Description
- Soaring 9 1/2 foot ceilings in this immaculately kept home make you want to appreciate the space. 3 bds up and 1 on main level, for generational living. This home is the perfect commuter's paradise. 403 is easy accessor walk to the Go train, hop a bus, or stroll to the market and the James street gastronomic choices. Steps to the Bayfront Park offers trails to appreciate along the bay and enjoy the variety of events in the park. If you are a sailing enthusiast, park your boat in a slip at the yacht club and take an evening sail. All the conveniences of downtown are within walking distance. Book an appointment and make this house a home to appreciate.
- Additional media
- https://unbranded.youriguide.com/260_bay_st_n_hamilton_on/
- Property taxes
- $3,361.00 per year / $280.08 per month
- Basement
- Full
- Year build
- 100+
- Type
- Att/Row/Twnhouse
- Bedrooms
- 4 + 1
- Bathrooms
- 3
- Parking spots
- 0.0 Total
- Floor
- -
- Balcony
- -
- Pool
- None
- External material
- Alum Siding
- Roof type
- -
- Lot frontage
- -
- Lot depth
- -
- Heating
- Forced Air
- Fire place(s)
- N
- Main
- Kitchen
- 14’5” x 13’3”
- Living
- 14’0” x 14’2”
- Br
- 10’12” x 9’7”
- 2nd
- Br
- 12’0” x 10’11”
- Br
- 11’8” x 7’5”
- Prim Bdrm
- 11’6” x 10’10”
- Bathroom
- 0’0” x 0’0”
- Bsmt
- Kitchen
- 16’5” x 14’1”
- Bathroom
- 11’3” x 8’1”
- Br
- 10’7” x 8’3”
- Family
- 9’3” x 7’1”
Listing Brokerage
- MLS® Listing
- X9392122
- Brokerage
- RE/MAX ESCARPMENT REALTY INC.
Similar homes for sale
These homes have similar price range, details and proximity to 260 Bay
