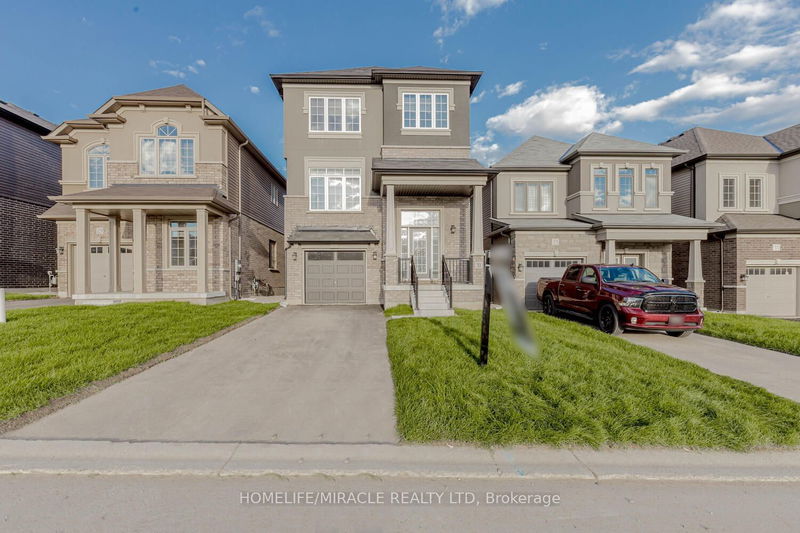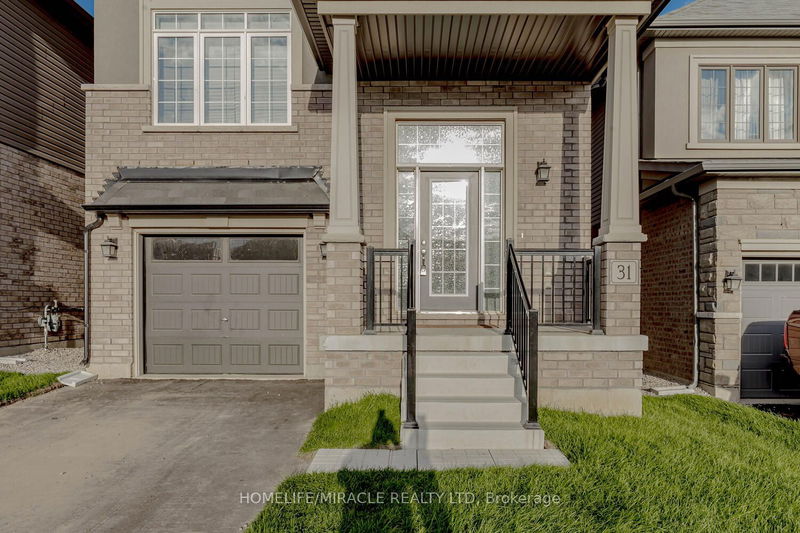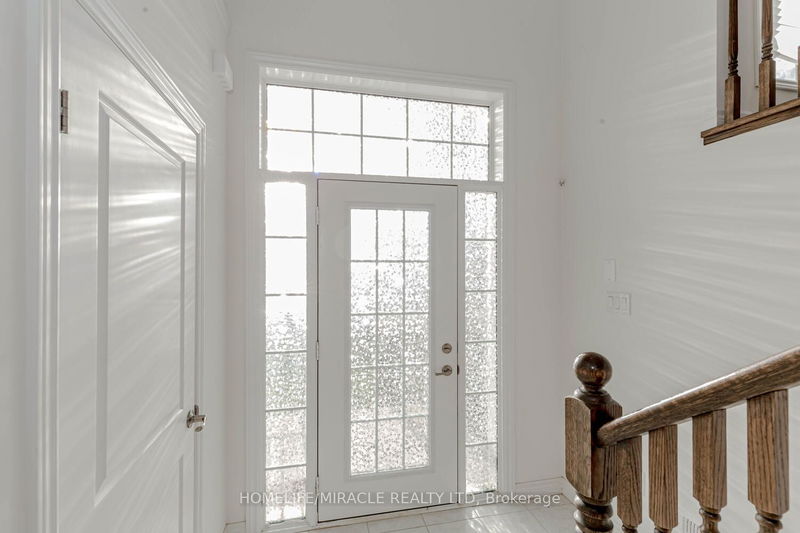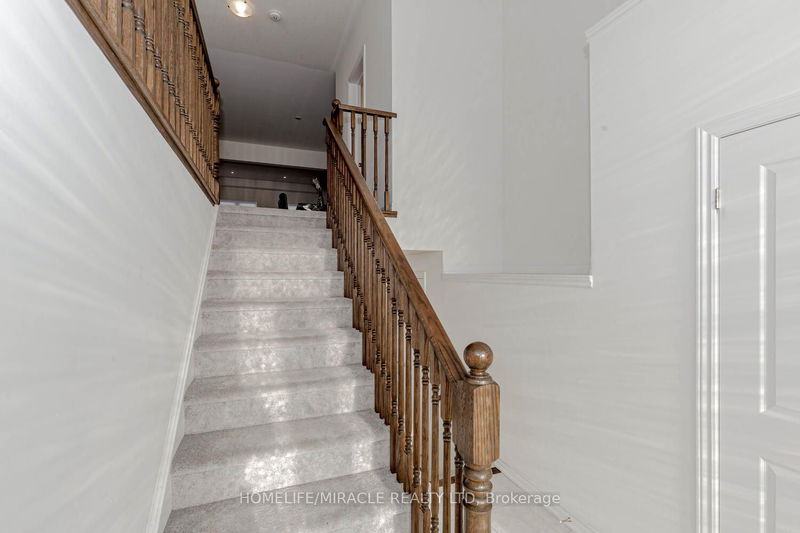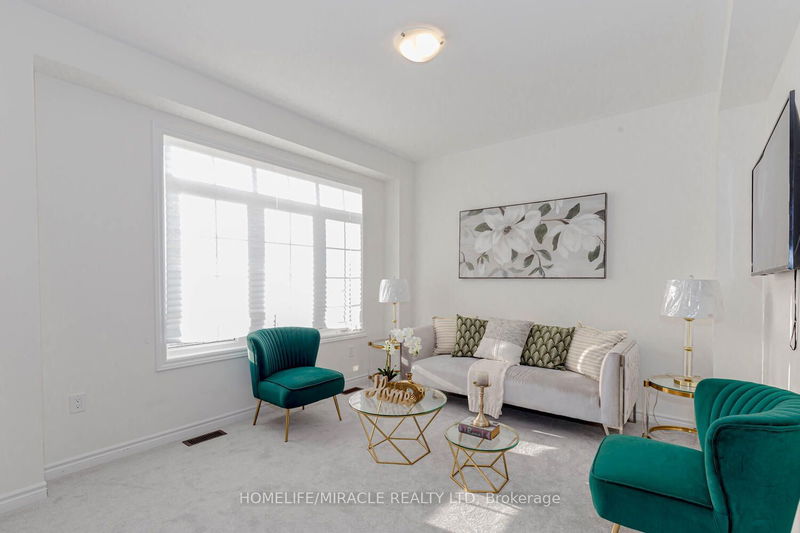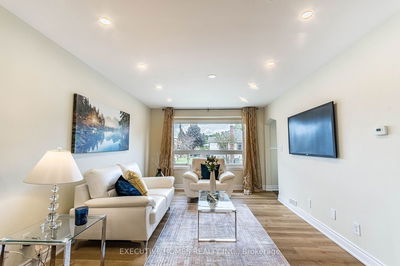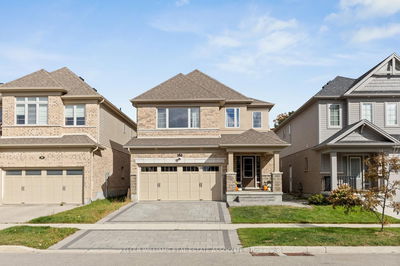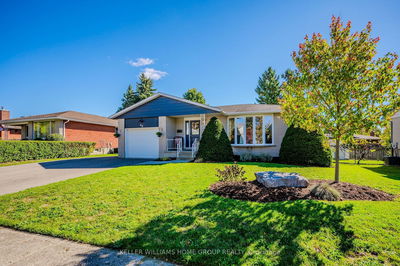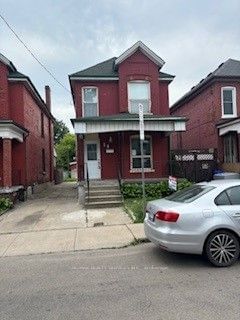31 Hitchman
Paris | Brant
$829,000.00
Listed 1 day ago
- 3 bed
- 3 bath
- 2000-2500 sqft
- 4.0 parking
- Detached
Instant Estimate
$826,591
-$2,409 compared to list price
Upper range
$895,071
Mid range
$826,591
Lower range
$758,111
Property history
- Now
- Listed on Oct 10, 2024
Listed for $829,000.00
2 days on market
- Aug 15, 2024
- 2 months ago
Terminated
Listed for $899,000.00 • about 2 months on market
Location & area
Schools nearby
Home Details
- Description
- Welcome to this 3 Storey, beautiful Detached Home with no side walk. Located In The Sold-Out Community Of Scenic Ridge East In Paris Ontario. This Masterpiece Built By Live Community Homes In 2023-Offers Everything A Family Could Want Style, Space & Comfort. Situated in one of the best Sub Division of Paris. This Home Features a unique floor plan, A huge Bright, Open-Concept Main Floor, with separate living, dining and family rooms. A Gourmet Kitchen with Granite C/Tops & S/S Appliances! The 2nd Floor Boasts 3 Bedrooms, Including A Grand Primary Suite W/ A 5Pc Ensuite & W/I Closets. But That's Not All! W/O Basement Is Roughed In For A 3 pcs Bathroom, So You Can Customize and unique Distinctive Tandem Garage which can be converted into office, Media room or additional bedroom. It comes With An Automatic Garage Door Opener And 2C You'll Be Living In Style And Comfort. To Top It Off, This Dreamy Home Is Located Just Across The Street From The Brant Sports Complex, and Mins from Hwy 403.
- Additional media
- http://hdvirtualtours.ca/31-hitchman-st-paris/mls
- Property taxes
- $0.00 per year / $0.00 per month
- Basement
- Unfinished
- Basement
- W/O
- Year build
- 0-5
- Type
- Detached
- Bedrooms
- 3
- Bathrooms
- 3
- Parking spots
- 4.0 Total | 2.0 Garage
- Floor
- -
- Balcony
- -
- Pool
- None
- External material
- Brick
- Roof type
- -
- Lot frontage
- -
- Lot depth
- -
- Heating
- Forced Air
- Fire place(s)
- N
- Main
- Great Rm
- 21’12” x 13’3”
- Living
- 12’10” x 11’10”
- Dining
- 13’7” x 12’0”
- Kitchen
- 13’7” x 10’0”
- 2nd
- Prim Bdrm
- 22’10” x 14’0”
- 2nd Br
- 12’0” x 9’7”
- 3rd Br
- 13’0” x 9’10”
- Laundry
- 8’1” x 6’8”
- Bsmt
- Other
- 0’0” x 0’0”
Listing Brokerage
- MLS® Listing
- X9392139
- Brokerage
- HOMELIFE/MIRACLE REALTY LTD
Similar homes for sale
These homes have similar price range, details and proximity to 31 Hitchman
