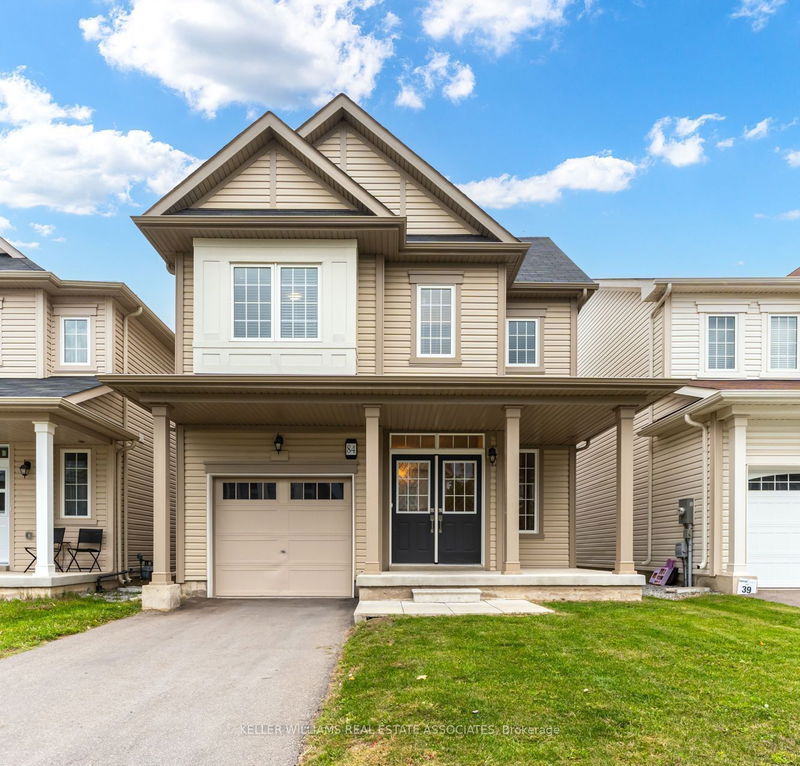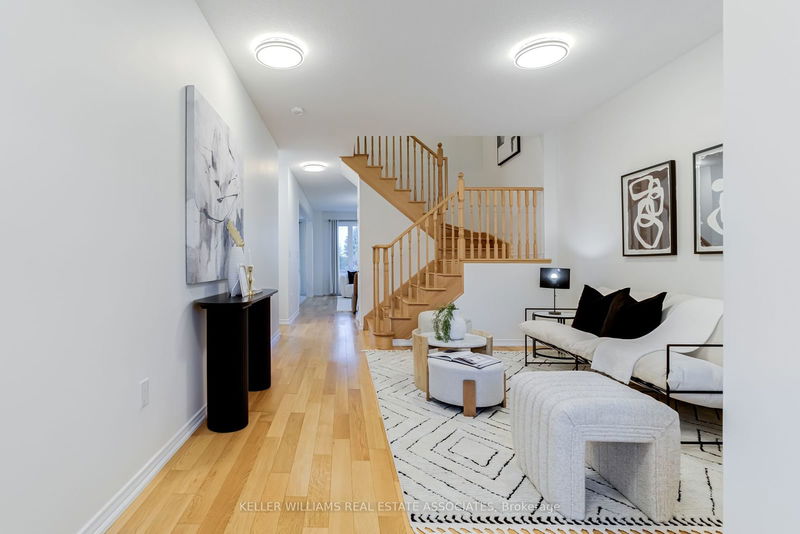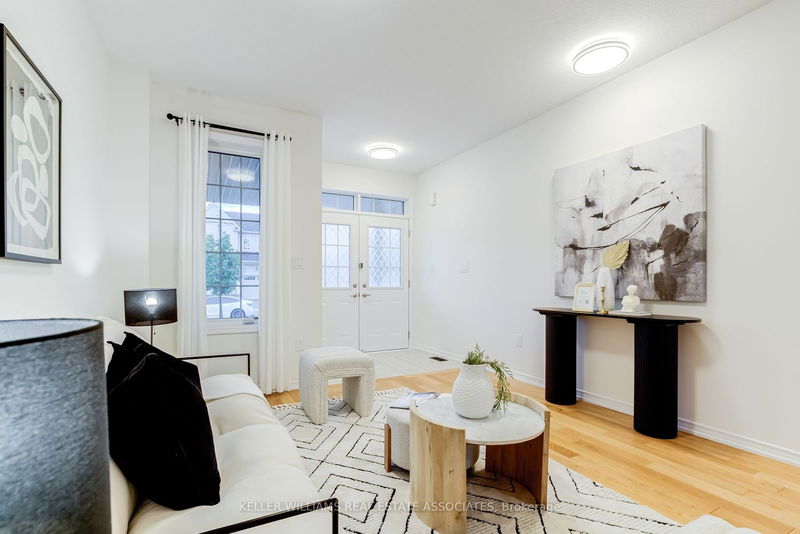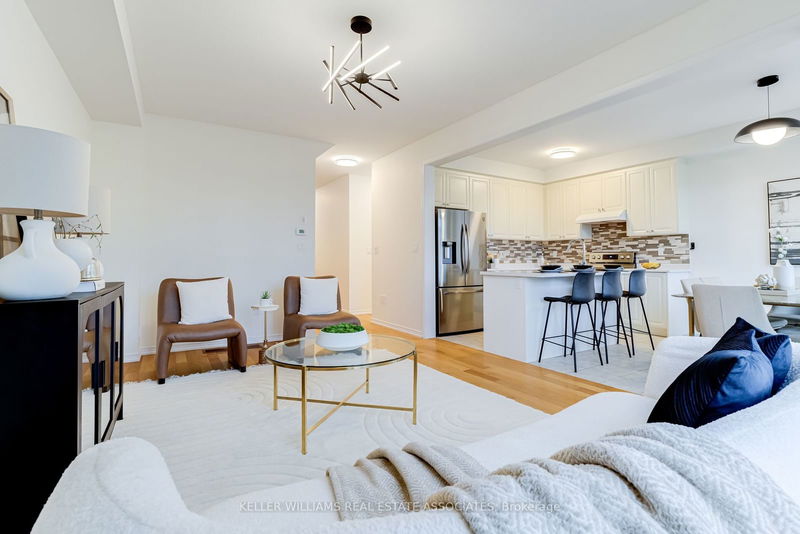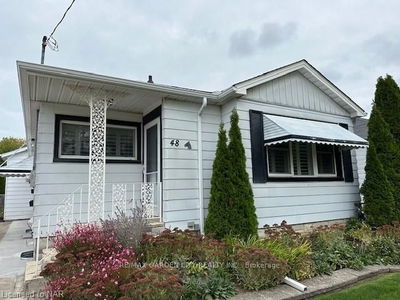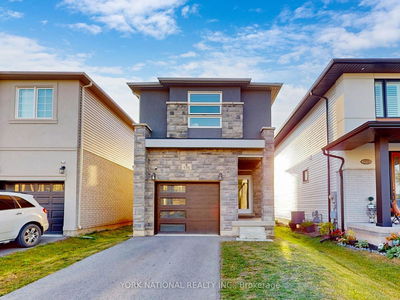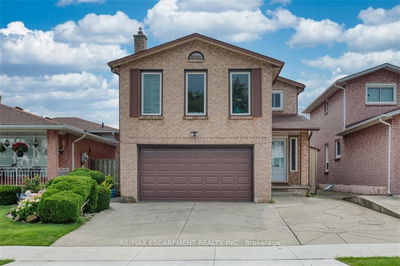84 Esther
| Thorold
$699,000.00
Listed 1 day ago
- 4 bed
- 3 bath
- 1500-2000 sqft
- 3.0 parking
- Detached
Instant Estimate
$696,772
-$2,228 compared to list price
Upper range
$746,644
Mid range
$696,772
Lower range
$646,901
Property history
- Now
- Listed on Oct 10, 2024
Listed for $699,000.00
2 days on market
- Nov 4, 2022
- 2 years ago
Leased
Listed for $2,500.00 • 4 months on market
Location & area
Schools nearby
Home Details
- Description
- Welcome to 84 Esther Cres situated in the highly sought after Empire Calderwood community in Thorold. This 4-year old detach home offers just over 1900 sqft of living space including 4 generously sized bedrooms, separate formal dining room, hardwood floors on main and a 4-pc ensuite and primary bedroom walk-in-closet you'd fall in love with! Spacious 2nd Floor Laundry Room, Private Single Car Garage with Access, Private Driveway with no sidewalk and a Premium Backyard Space on an 130ft lot. Conveniently located just 13-minutes to Brock University, Close Proximity to Hwy 406, and a short 30-minute drive to CAN-USA Border making it an ideal location for commuters. Accessible by Public Transit and less than 3-minutes to local shopping malls, grocery stores and schools. Ideal for a growing family, first time homebuyer or investors looking to settle roots in the beautiful Niagara Region! Don't miss out on this one, book a showing today!
- Additional media
- https://propertyvision.ca/tour/12761
- Property taxes
- $4,984.42 per year / $415.37 per month
- Basement
- Unfinished
- Year build
- 0-5
- Type
- Detached
- Bedrooms
- 4
- Bathrooms
- 3
- Parking spots
- 3.0 Total | 1.0 Garage
- Floor
- -
- Balcony
- -
- Pool
- None
- External material
- Alum Siding
- Roof type
- -
- Lot frontage
- -
- Lot depth
- -
- Heating
- Forced Air
- Fire place(s)
- N
- Main
- Dining
- 11’8” x 13’2”
- Bathroom
- 0’0” x -7’-7”
- Kitchen
- 10’5” x 8’0”
- 2nd
- Bathroom
- 0’0” x 0’0”
- Prim Bdrm
- 16’0” x 12’2”
- 2nd Br
- 10’8” x 9’5”
- 3rd Br
- 12’0” x 8’12”
- 4th Br
- 10’5” x 9’2”
- Bathroom
- 0’0” x -4’-3”
- Laundry
- 0’0” x 0’0”
Listing Brokerage
- MLS® Listing
- X9392253
- Brokerage
- KELLER WILLIAMS REAL ESTATE ASSOCIATES
Similar homes for sale
These homes have similar price range, details and proximity to 84 Esther
