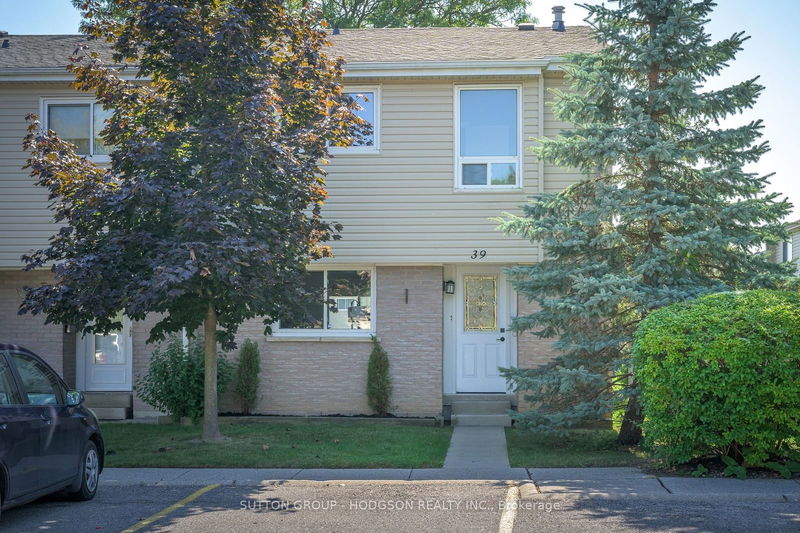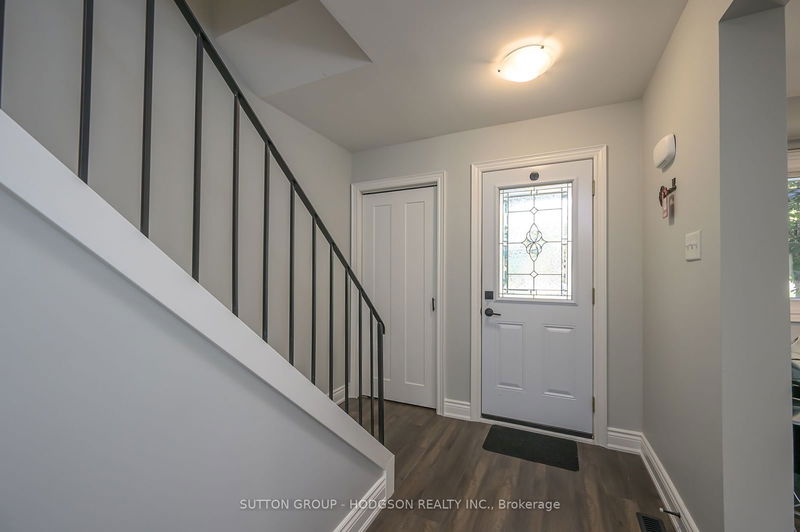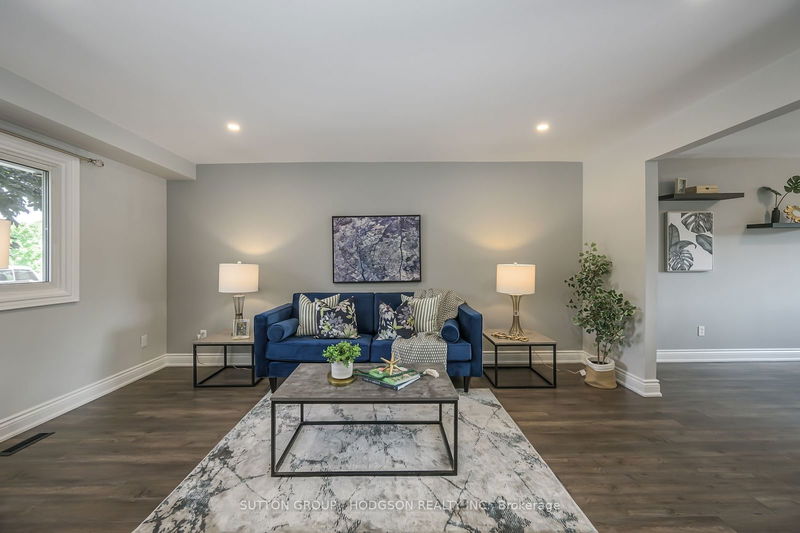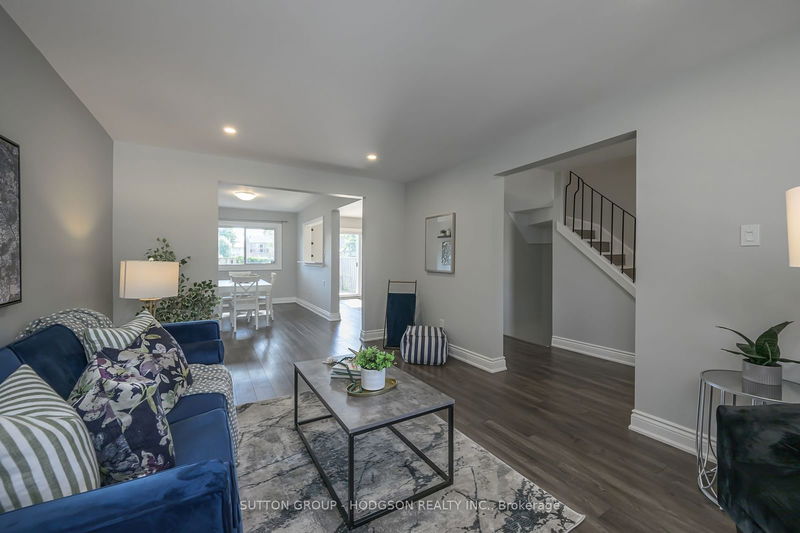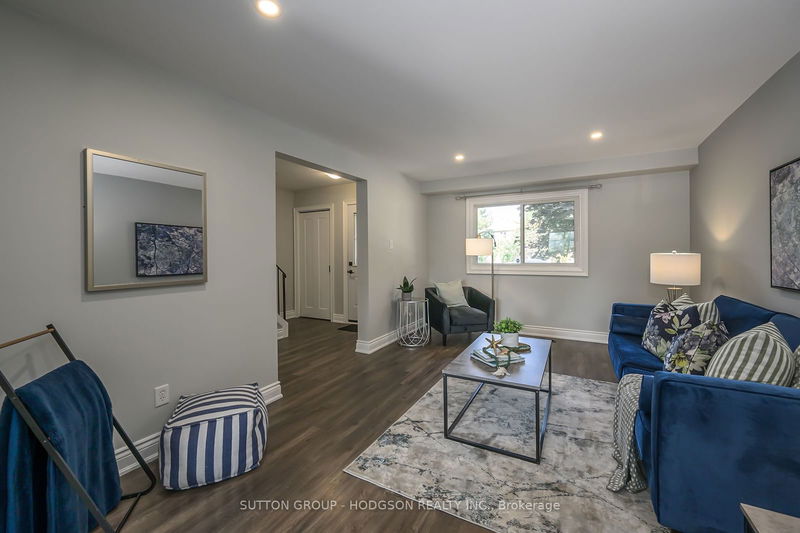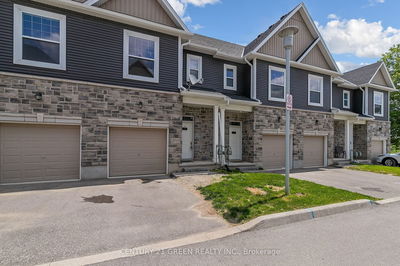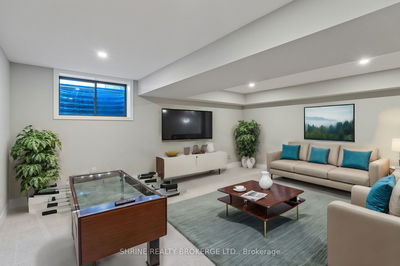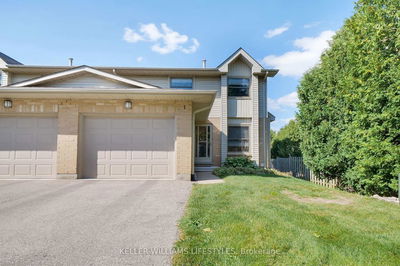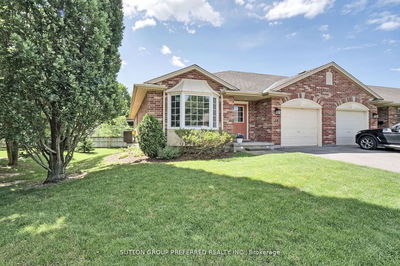39 - 711 Osgoode
South Y | London
$399,099.00
Listed about 22 hours ago
- 3 bed
- 2 bath
- 1200-1399 sqft
- 1.0 parking
- Condo Townhouse
Instant Estimate
$406,296
+$7,197 compared to list price
Upper range
$433,867
Mid range
$406,296
Lower range
$378,725
Property history
- Now
- Listed on Oct 11, 2024
Listed for $399,099.00
1 day on market
- Sep 20, 2024
- 22 days ago
Terminated
Listed for $415,900.00 • 21 days on market
- Sep 25, 2019
- 5 years ago
Sold for $240,600.00
Listed for $239,900.00 • 6 days on market
- Dec 10, 2002
- 22 years ago
Sold for $75,500.00
Listed for $81,000.00 • 4 months on market
- Aug 27, 1992
- 32 years ago
Sold for $98,000.00
Listed for $99,900.00 • 2 months on market
- Aug 1, 1991
- 33 years ago
Sold for $90,500.00
Listed for $98,900.00 • 3 months on market
- Mar 26, 1990
- 35 years ago
Sold for $98,000.00
Listed for $104,900.00 • about 1 month on market
- Aug 19, 1988
- 36 years ago
Sold for $80,000.00
Listed for $83,500.00 • 15 days on market
Location & area
Schools nearby
Home Details
- Description
- This charming condo in a desirable South End complex is the perfect opportunity for first-time buyers to start building equity or those looking to downsize. From the moment you step inside, youll appreciate the care and attention given to the updates, which include modern flooring, updated trim, and stylish lighting throughout. The spacious living room welcomes you with a large window that lets in plenty of natural light, creating an inviting space to relax or entertain. Open to the living area is the generously sized dining room, complete with a convenient pass-through to the kitchen, giving the home a more open and connected feel. The kitchen boasts rich maple cabinetry, plenty of counter space, and room to add an island if desired, plus a walkout to your private deck for easy outdoor dining or relaxation. A chic powder room completes the main level, adding practicality and style. Upstairs, youll find three well-appointed bedrooms, including a large primary with ample closet space. The main bathroom offers a fresh, modern vibe. The newly updated (2024) lower level is a great bonus space, perfect for a rec room providing plenty of room to expand or unwind then add in plenty of storage space, making this a great functional space. The fully fenced backyard is ideal for small children and pets, with a lovely deck and green space for outdoor enjoyment. Neutral paint, updated doors and hardware and easy access to major shopping, parks, community centers, hospitals, and 400 series highways make this condo a convenient and smart choice for anyone seeking a low-maintenance lifestyle in a fantastic location.
- Additional media
- https://youtu.be/fiknL-RV3TU
- Property taxes
- $2,139.45 per year / $178.29 per month
- Condo fees
- $370.78
- Basement
- Full
- Basement
- Part Fin
- Year build
- 31-50
- Type
- Condo Townhouse
- Bedrooms
- 3
- Bathrooms
- 2
- Pet rules
- Restrict
- Parking spots
- 1.0 Total
- Parking types
- Common
- Floor
- -
- Balcony
- None
- Pool
- -
- External material
- Brick
- Roof type
- -
- Lot frontage
- -
- Lot depth
- -
- Heating
- Forced Air
- Fire place(s)
- N
- Locker
- None
- Building amenities
- Visitor Parking
- Main
- Foyer
- 8’11” x 7’11”
- Living
- 16’5” x 11’5”
- Dining
- 14’11” x 9’6”
- Kitchen
- 11’10” x 10’0”
- 2nd
- Prim Bdrm
- 16’6” x 9’9”
- Br
- 14’9” x -50’-3”
- Br
- 13’9” x 10’0”
- Lower
- Family
- 25’3” x 10’3”
- Other
- 10’2” x 9’1”
- Laundry
- 19’9” x 5’10”
Listing Brokerage
- MLS® Listing
- X9393407
- Brokerage
- SUTTON GROUP - HODGSON REALTY INC.
Similar homes for sale
These homes have similar price range, details and proximity to 711 Osgoode
