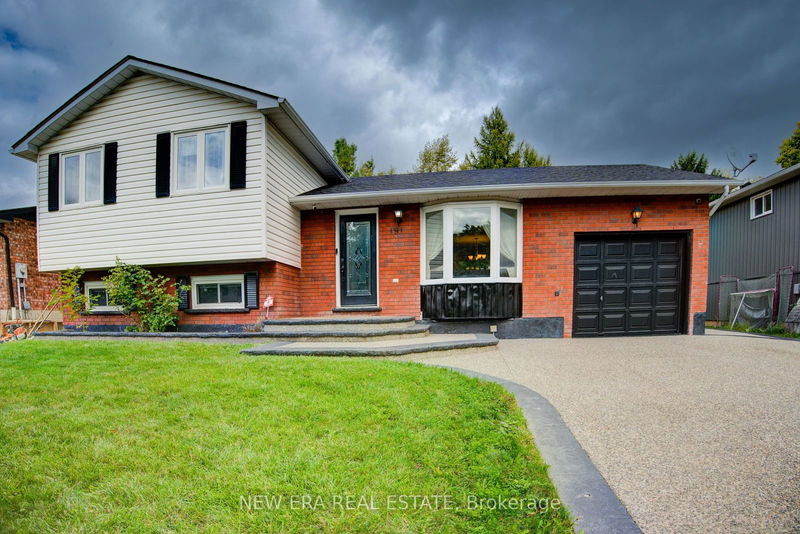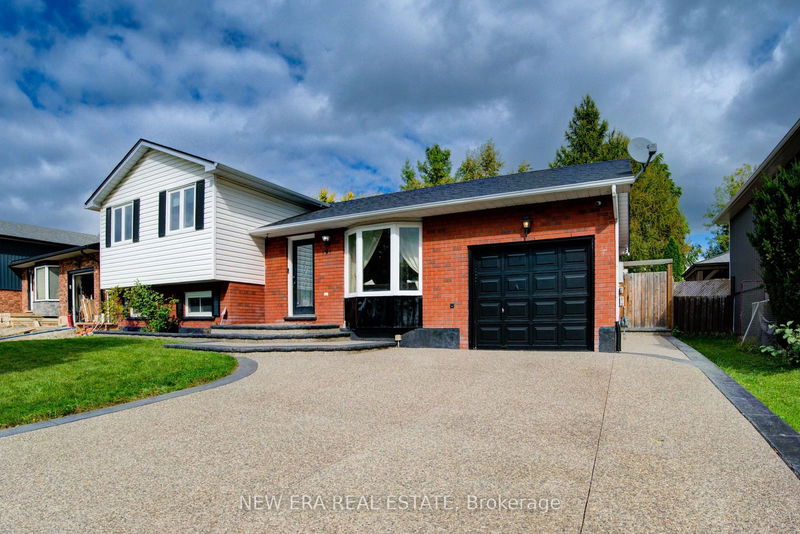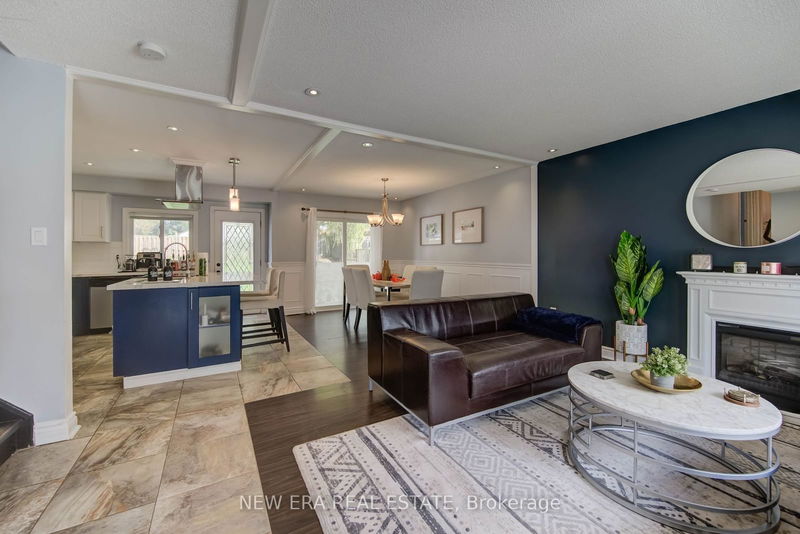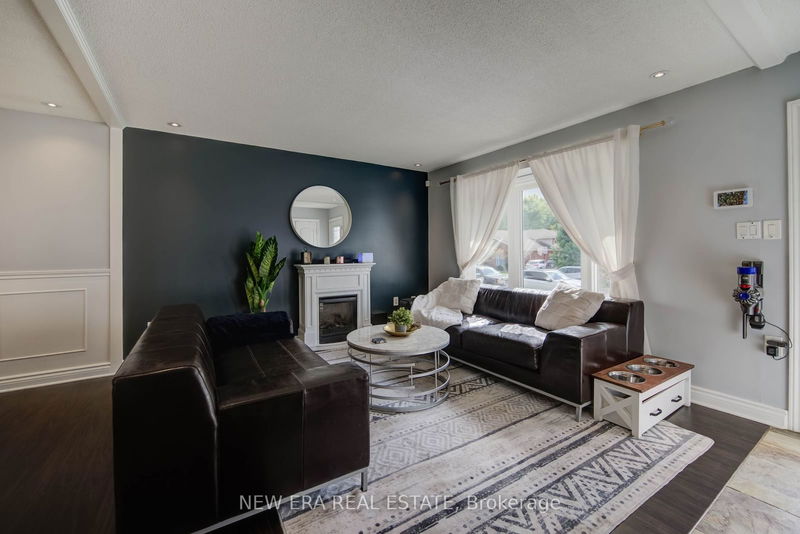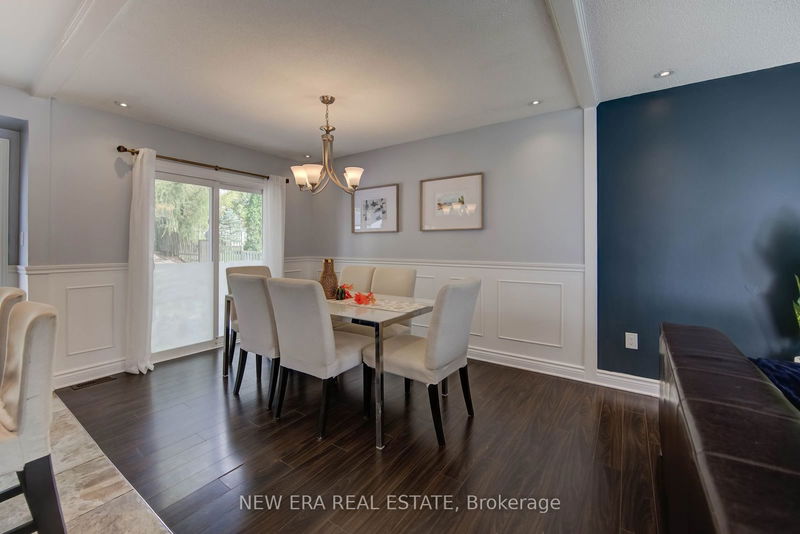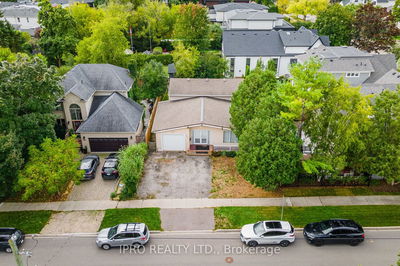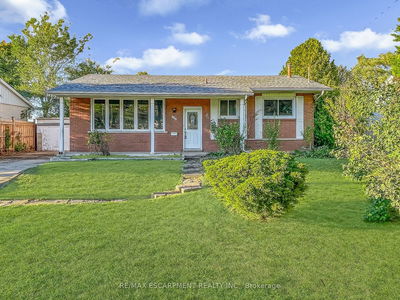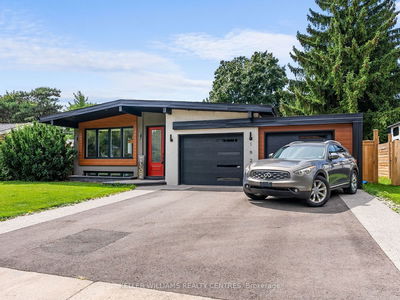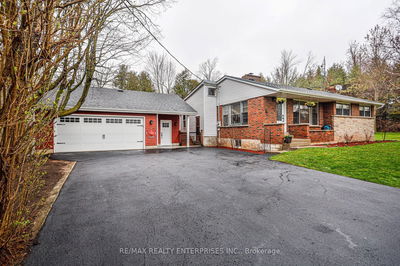191 Williamson
Haldimand | Haldimand
$870,000.00
Listed about 22 hours ago
- 3 bed
- 2 bath
- 1100-1500 sqft
- 3.0 parking
- Detached
Instant Estimate
$807,054
-$62,946 compared to list price
Upper range
$864,082
Mid range
$807,054
Lower range
$750,026
Property history
- Now
- Listed on Oct 11, 2024
Listed for $870,000.00
1 day on market
Location & area
Schools nearby
Home Details
- Description
- Welcome to this unique 4-level sidesplit home, perfect for modern living and outdoor entertaining. This 3+1 bedroom, 2-bathroom home features spacious, light-filled living areas with an open layout connecting the living and dining spaces, ideal for family gatherings. The updated kitchen includes stainless steel appliances and ample counter space, while the cozy family rooms on the lower and basement level provides multiple relaxing spots. Upstairs, the generously sized bedrooms offer plenty of space, with the primary suite including an ensuite privilege. The real showstopper is the backyard, featuring a custom-built outdoor pizza oven perfect for hosting pizza nights along with a beautiful outdoor kitchen area and a separate bathroom for convenience. The landscaped yard provides a private oasis for entertaining or relaxing. Located in a desirable neighbourhood near schools, parks, and shops, this home offers a blend of comfort, functionality, and outdoor charm. Don't miss this gem!
- Additional media
- https://unbranded.youriguide.com/191_williamson_drive_caledonia_on/
- Property taxes
- $3,816.00 per year / $318.00 per month
- Basement
- Full
- Basement
- Part Fin
- Year build
- 31-50
- Type
- Detached
- Bedrooms
- 3 + 1
- Bathrooms
- 2
- Parking spots
- 3.0 Total | 1.0 Garage
- Floor
- -
- Balcony
- -
- Pool
- None
- External material
- Brick
- Roof type
- -
- Lot frontage
- -
- Lot depth
- -
- Heating
- Forced Air
- Fire place(s)
- N
- Main
- Kitchen
- 13’6” x 11’11”
- Dining
- 10’1” x 8’11”
- Living
- 14’6” x 16’1”
- 2nd
- Prim Bdrm
- 12’2” x 14’7”
- 2nd Br
- 13’2” x 8’12”
- 3rd Br
- 9’5” x 7’12”
- Lower
- Family
- 19’7” x 17’3”
- 4th Br
- 11’4” x 8’4”
- Bsmt
- Family
- 12’6” x 17’2”
- Laundry
- 11’7” x 10’5”
Listing Brokerage
- MLS® Listing
- X9393510
- Brokerage
- NEW ERA REAL ESTATE
Similar homes for sale
These homes have similar price range, details and proximity to 191 Williamson
