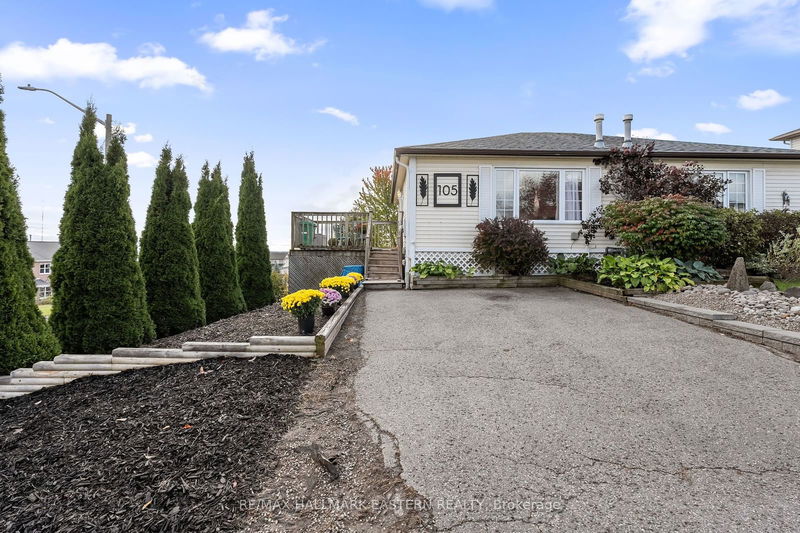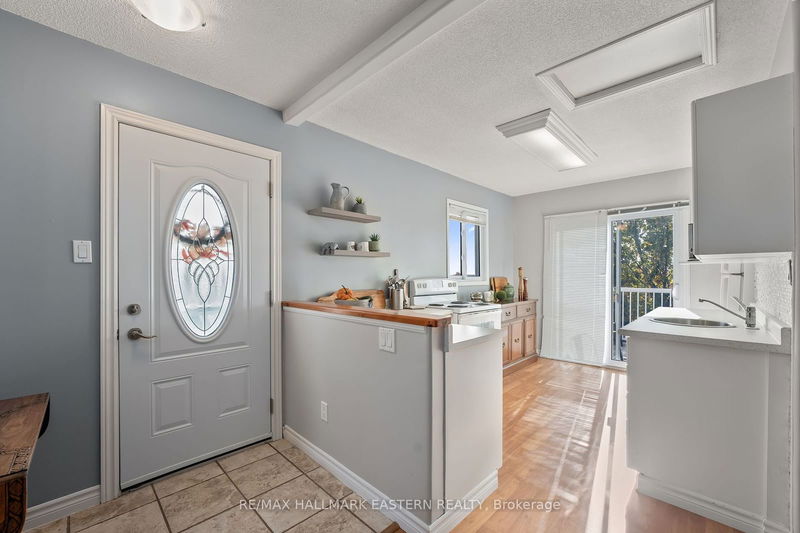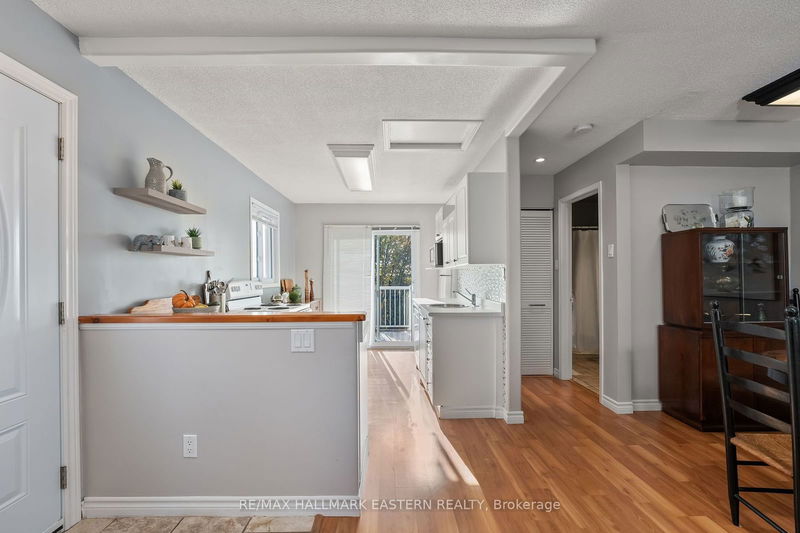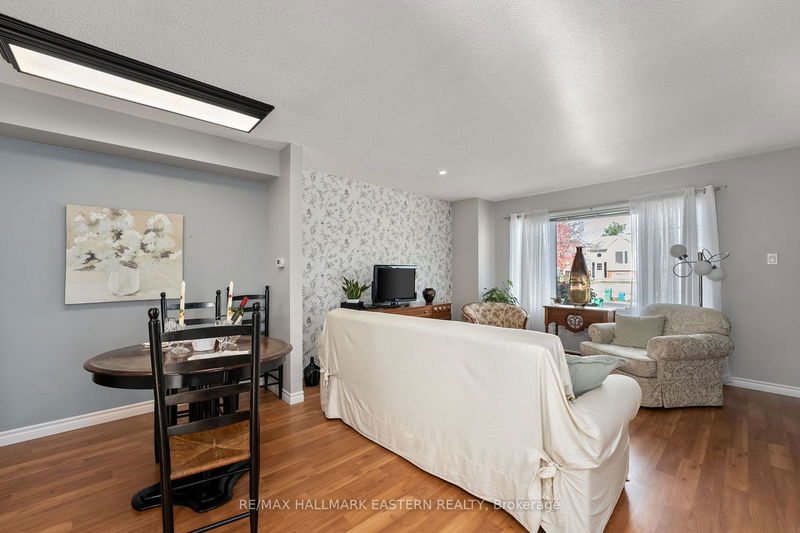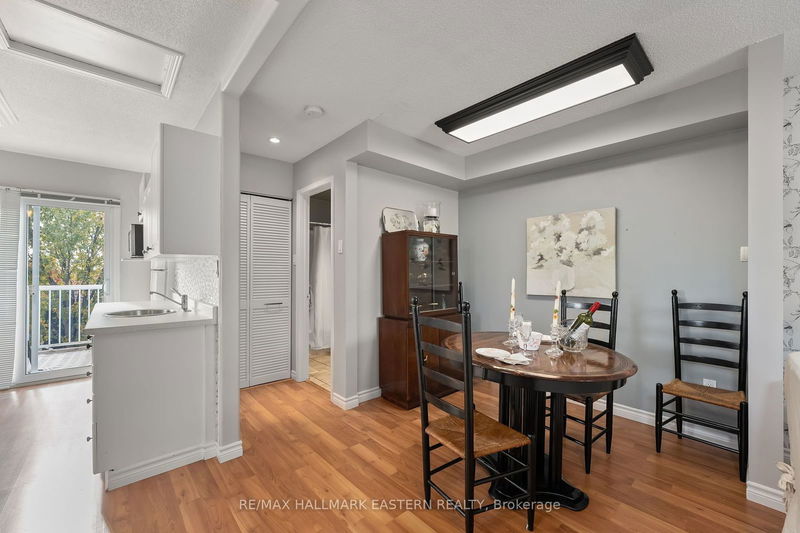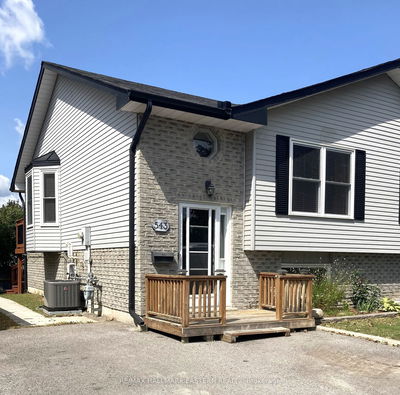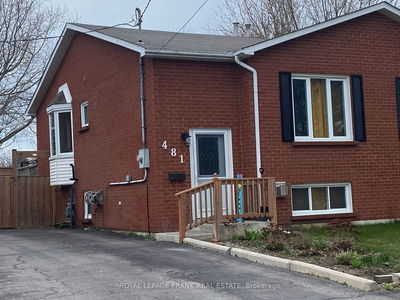105 Towerhill
Northcrest | Peterborough
$399,900.00
Listed about 23 hours ago
- 1 bed
- 2 bath
- - sqft
- 2.0 parking
- Semi-Detached
Instant Estimate
$416,949
+$17,049 compared to list price
Upper range
$453,793
Mid range
$416,949
Lower range
$380,105
Property history
- Now
- Listed on Oct 11, 2024
Listed for $399,900.00
1 day on market
- Apr 23, 2024
- 6 months ago
Terminated
Listed for $449,900.00 • 3 months on market
- Jun 19, 2020
- 4 years ago
Sold for $349,000.00
Listed for $349,900.00 • 17 days on market
- Nov 3, 2005
- 19 years ago
Sold for $128,000.00
Listed for $129,900.00 • less than a minute on market
- Oct 16, 2005
- 19 years ago
Terminated
Listed for $131,000.00 • on market
Location & area
Schools nearby
Home Details
- Description
- This charming raised bungalow is a perfect entry into homeownership or a cozy retreat for downsizers. Nestled in a desirable north end neighbourhood, this one-bedroom semi-detached home offers the comfort of privacy while remaining conveniently close to schools, shopping, parks, and public transit. Step out onto any of the three decks to enjoy your morning coffee or relax after a long day whether grilling with friends or stargazing at night, you'll appreciate the serene atmosphere. The walkout lower level extends your living space and offers easy access to the fenced backyard, while the open-concept main floor is ideal for relaxed living. With two bathrooms, a sought after location, and a convenient layout, this home is move-in ready. Whether you're looking to settle down or invest in your future, this property offers fantastic potential.
- Additional media
- -
- Property taxes
- $3,155.00 per year / $262.92 per month
- Basement
- Fin W/O
- Year build
- 31-50
- Type
- Semi-Detached
- Bedrooms
- 1
- Bathrooms
- 2
- Parking spots
- 2.0 Total
- Floor
- -
- Balcony
- -
- Pool
- None
- External material
- Vinyl Siding
- Roof type
- -
- Lot frontage
- -
- Lot depth
- -
- Heating
- Forced Air
- Fire place(s)
- N
- Main
- Living
- 13’7” x 11’5”
- Dining
- 12’2” x 8’6”
- Kitchen
- 12’1” x 11’8”
- Foyer
- 8’9” x 5’4”
- Lower
- Br
- 17’3” x 13’4”
- Utility
- 17’3” x 9’7”
Listing Brokerage
- MLS® Listing
- X9393593
- Brokerage
- RE/MAX HALLMARK EASTERN REALTY
Similar homes for sale
These homes have similar price range, details and proximity to 105 Towerhill
