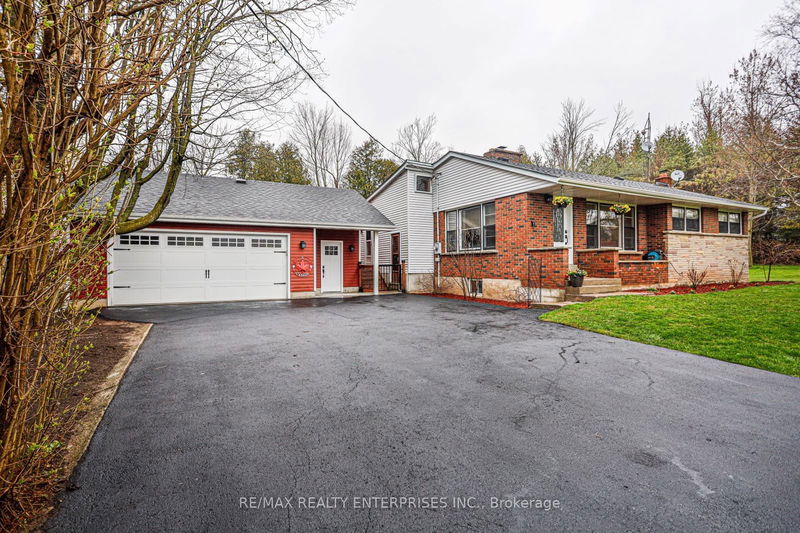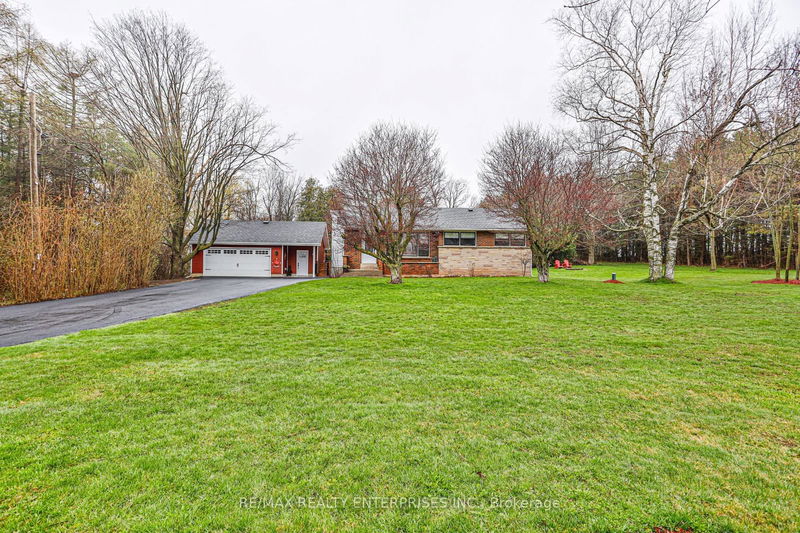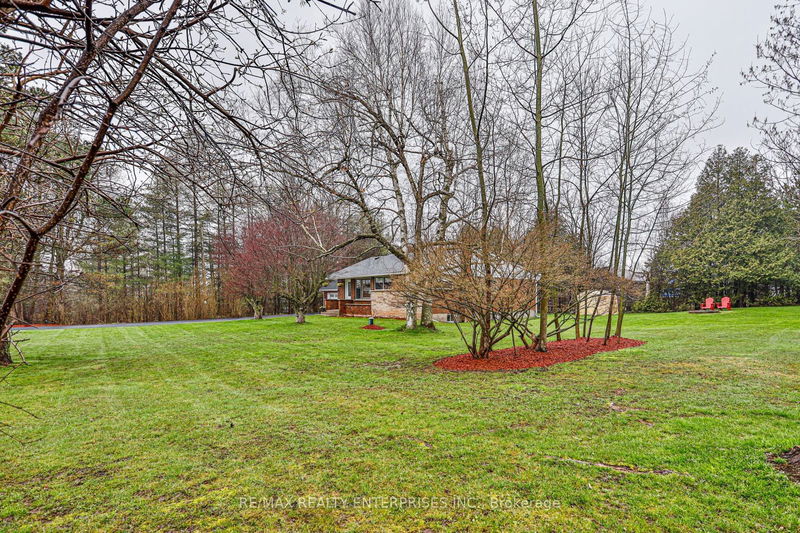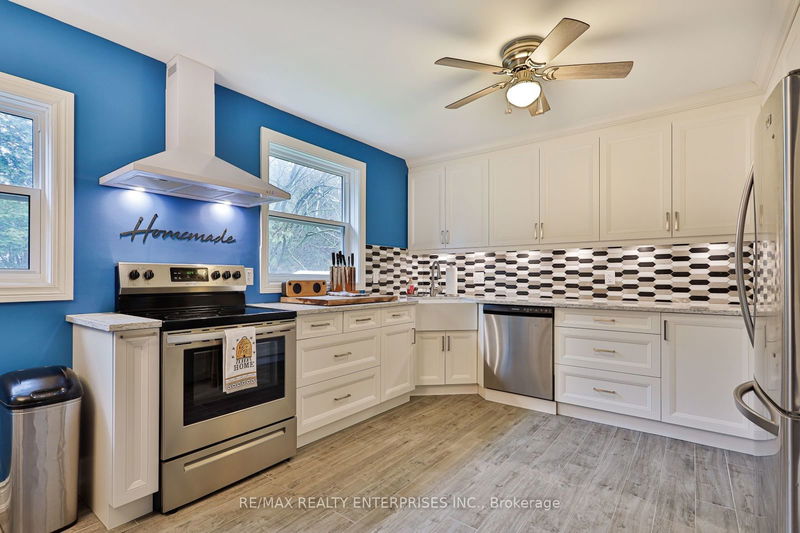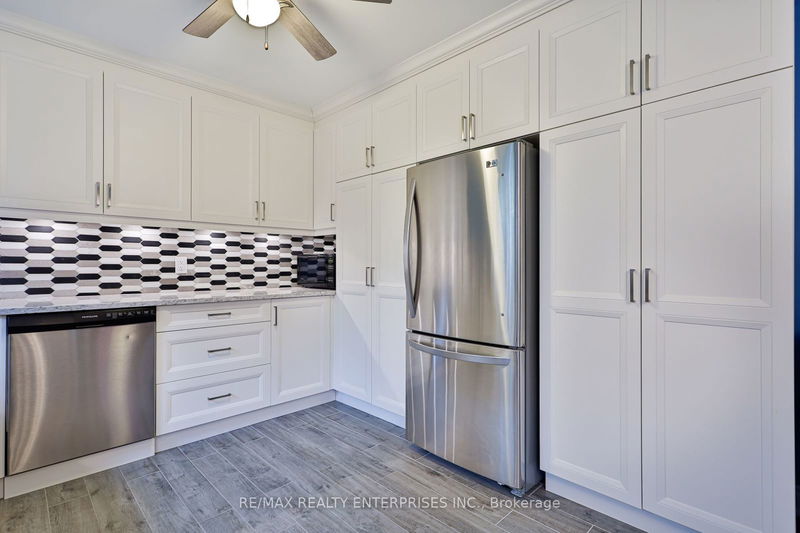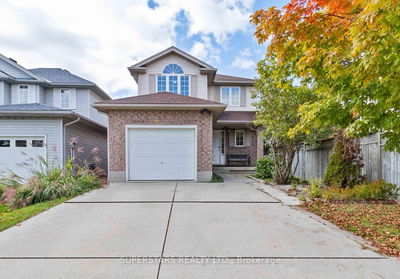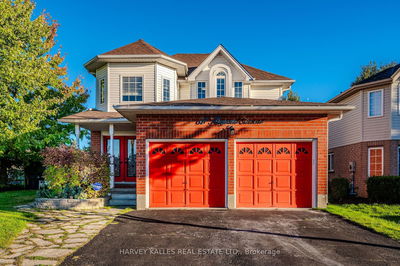511 Campbellville
Rural Flamborough | Hamilton
$1,499,999.00
Listed about 23 hours ago
- 3 bed
- 3 bath
- 1100-1500 sqft
- 10.0 parking
- Detached
Instant Estimate
$1,434,293
-$65,706 compared to list price
Upper range
$1,612,730
Mid range
$1,434,293
Lower range
$1,255,856
Property history
- Now
- Listed on Oct 11, 2024
Listed for $1,499,999.00
1 day on market
- Sep 7, 2022
- 2 years ago
Terminated
Listed for $1,389,000.00 • 19 days on market
Location & area
Schools nearby
Home Details
- Description
- Stunning Recently Renovated 3+1 Beds, 3 Baths Detached Home In Picturesque Neighbourhood! Move In Ready! Come On In & Cozy Up In Front Of The Living Rm Fireplace. Or Make Gourmet Dinners In The Modern Kitchen Complete With St. St. Appliances & Pantry! Walk Out From The Breakfast Area To The Large Backyard, Perfect For Entertaining Or Your Furry Friends! Private .5 Acre Lot With Mature Trees, Lovely Landscaped Yards With Blooming Trees & Perennials! Primary Bedroom With His & Hers Closets & Sitting Area. Luxurious Primary Ensuite With Freestanding Tub & Shower! Recently Painted, New Carpeting, Porcelain Tiles & High End Flooring Throughout Main Floor. Basement Has Been Beautifully Renovated With 4pc Bath with Sauna, Weight Rm/Gym, Bedroom & Cozy Recreation Area...Don't Forget the Completely Separate Entrance! Beautifully Newly Built 2 Car Garage With Space For Equipment & Workbench. Upgraded Panel For Your Electric Vehicle Needs! Perfectly Situated! 6Min To Hwy 401E/10 Min To 401W! 5 Min To Hwy 6! Minutes To Freelton Antiques, Conservation Area, Parks, Schools, Milton & Much More...Welcome Home!
- Additional media
- -
- Property taxes
- $5,200.00 per year / $433.33 per month
- Basement
- Fin W/O
- Basement
- Sep Entrance
- Year build
- -
- Type
- Detached
- Bedrooms
- 3 + 2
- Bathrooms
- 3
- Parking spots
- 10.0 Total | 2.0 Garage
- Floor
- -
- Balcony
- -
- Pool
- None
- External material
- Brick
- Roof type
- -
- Lot frontage
- -
- Lot depth
- -
- Heating
- Forced Air
- Fire place(s)
- Y
- Main
- Kitchen
- 10’10” x 11’11”
- Living
- 19’4” x 13’5”
- Dining
- 14’2” x 9’11”
- Prim Bdrm
- 12’10” x 12’1”
- 2nd Br
- 8’12” x 13’3”
- 3rd Br
- 9’1” x 9’11”
- Bathroom
- 6’8” x 8’4”
- Bsmt
- Other
- 19’5” x 13’8”
- Rec
- 37’4” x 12’6”
- Bathroom
- 0’0” x 0’0”
- Br
- 16’3” x 10’10”
- Exercise
- 10’8” x 9’1”
Listing Brokerage
- MLS® Listing
- X9393676
- Brokerage
- RE/MAX REALTY ENTERPRISES INC.
Similar homes for sale
These homes have similar price range, details and proximity to 511 Campbellville
