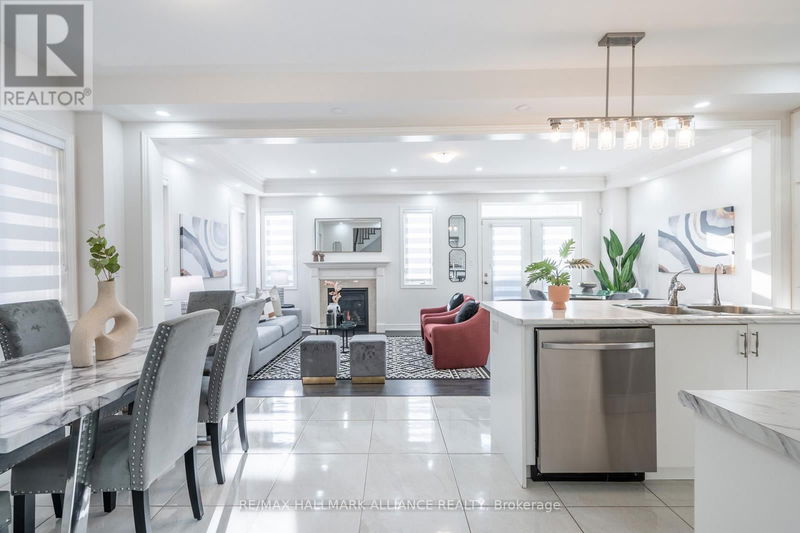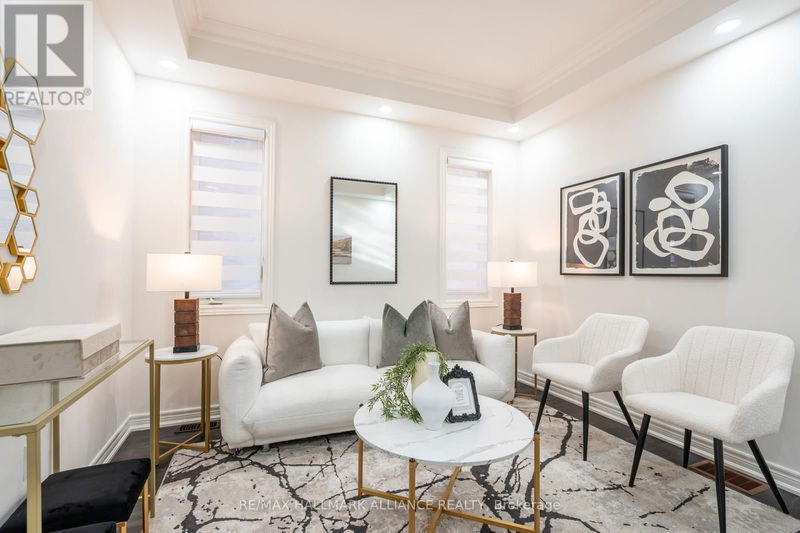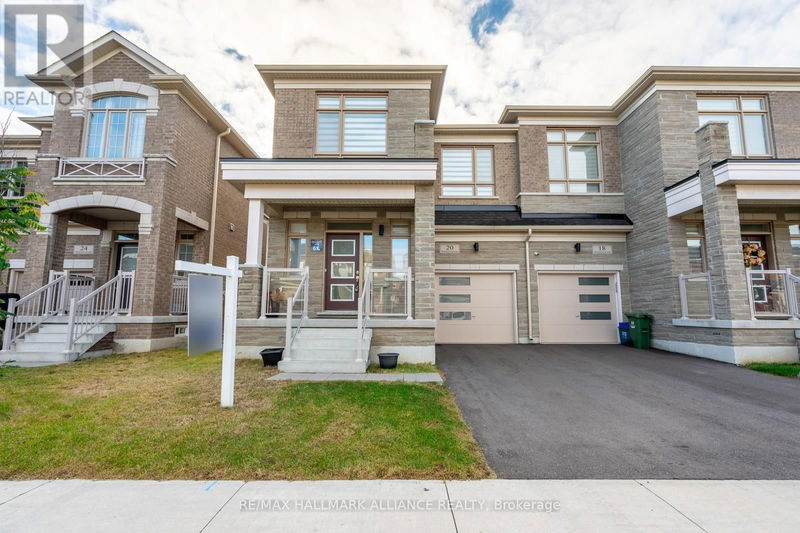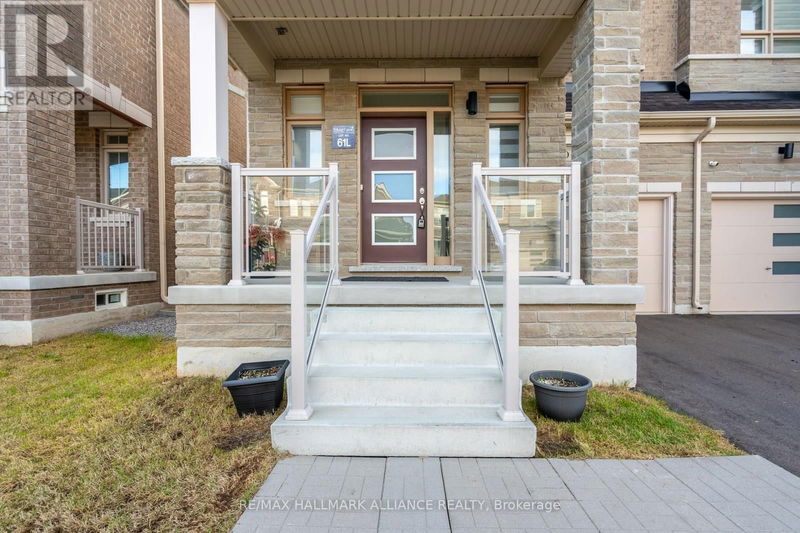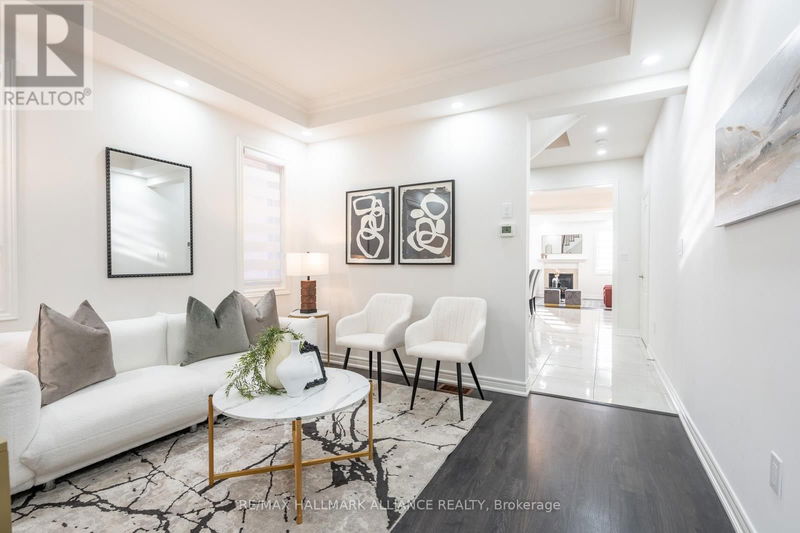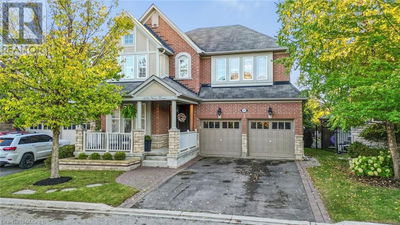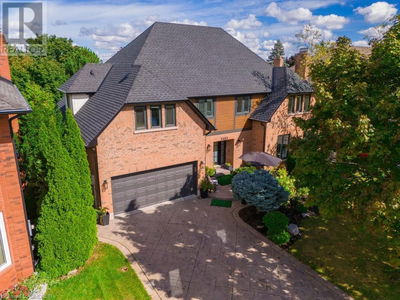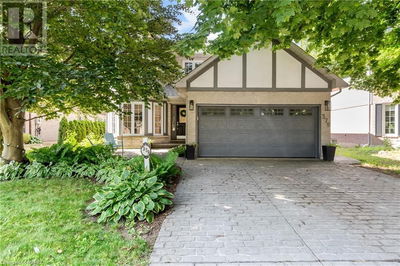20 Westfield
Waterdown | Hamilton (Waterdown)
$1,139,999.00
Listed about 13 hours ago
- 4 bed
- 4 bath
- - sqft
- 2 parking
- Single Family
Property history
- Now
- Listed on Oct 12, 2024
Listed for $1,139,999.00
1 day on market
Location & area
Schools nearby
Home Details
- Description
- Experience the perfect blend of modern luxury and timeless elegance in this stunning, nearly-new semi-detached residence in Waterdown. Built less than three years ago, this 4-bedroom, 4-bathroom home welcomes you with an open-concept layout, 9-foot ceilings on both levels, crown mouldings, and ambient pot lighting. Sunlight floods the spacious living areas, and over $50,000 in premium upgrades make every inch of this home a showcase of quality. Two bedrooms feature private ensuites, providing the perfect retreat, while the exterior's sophisticated design adds instant curb appeal. Enjoy year-round comfort with central air, heating, and an HRV system, plus seamless connectivity throughout the home, thanks to network cables installed from the basement to the second-floor ceilings. Outdoors, the fully fenced yard offers privacy for gatherings, complemented by a BBQ gas line for effortless entertaining. Additional conveniences include stainless steel appliances, a stylish ceramic backsplash, and a fully paid-off hot water tank. Located in the serene Waterdown community, this gem is just moments away from the Aldershot GO Station, Burlington, QEW, and the 407. Surrounded by nature's beauty, it provides easy access to the Bruce Trail and Great Falls, making it a haven for outdoor enthusiasts. Don't miss this rare opportunity to own a remarkable home in one of the most desirable neighbourhoods! **** EXTRAS **** Fully paid off Hot Water Tanker (id:39198)
- Additional media
- -
- Property taxes
- $6,256.23 per year / $521.35 per month
- Basement
- Unfinished, N/A
- Year build
- -
- Type
- Single Family
- Bedrooms
- 4
- Bathrooms
- 4
- Parking spots
- 2 Total
- Floor
- Laminate, Porcelain Tile
- Balcony
- -
- Pool
- -
- External material
- Brick | Stone
- Roof type
- -
- Lot frontage
- -
- Lot depth
- -
- Heating
- Forced air, Natural gas
- Fire place(s)
- 1
- Main level
- Living room
- 38’9” x 36’7”
- Family room
- 74’3” x 37’8”
- Kitchen
- 38’9” x 33’4”
- Eating area
- 30’2” x 32’3”
- Second level
- Primary Bedroom
- 58’2” x 36’7”
- Bedroom 2
- 37’8” x 47’5”
- Bedroom 3
- 30’2” x 39’1”
- Bedroom 4
- 32’3” x 32’3”
- Laundry room
- 25’10” x 20’5”
Listing Brokerage
- MLS® Listing
- X9393939
- Brokerage
- RE/MAX HALLMARK ALLIANCE REALTY
Similar homes for sale
These homes have similar price range, details and proximity to 20 Westfield
