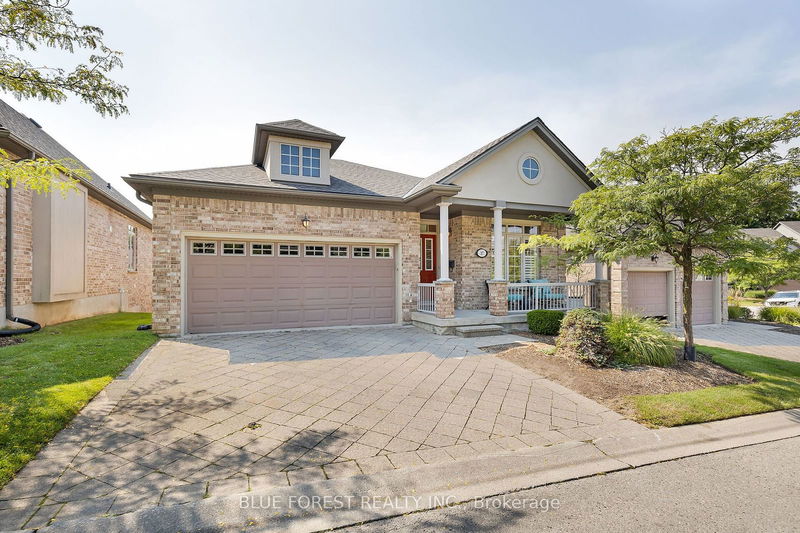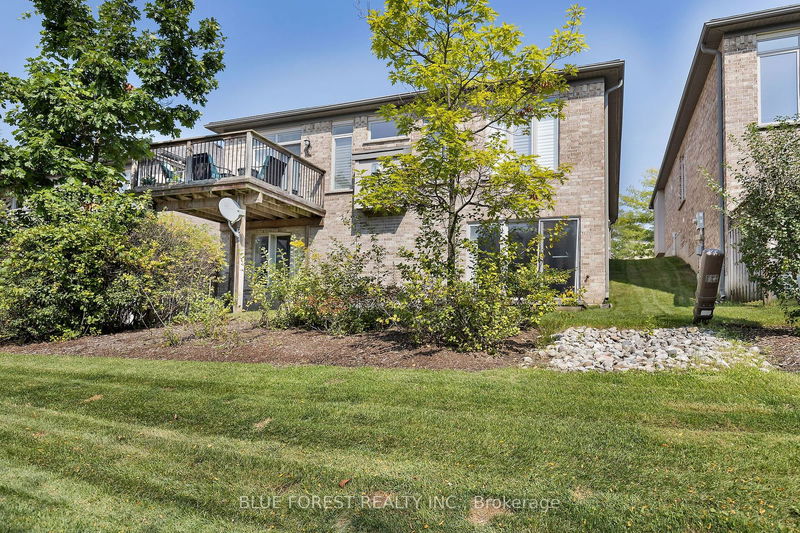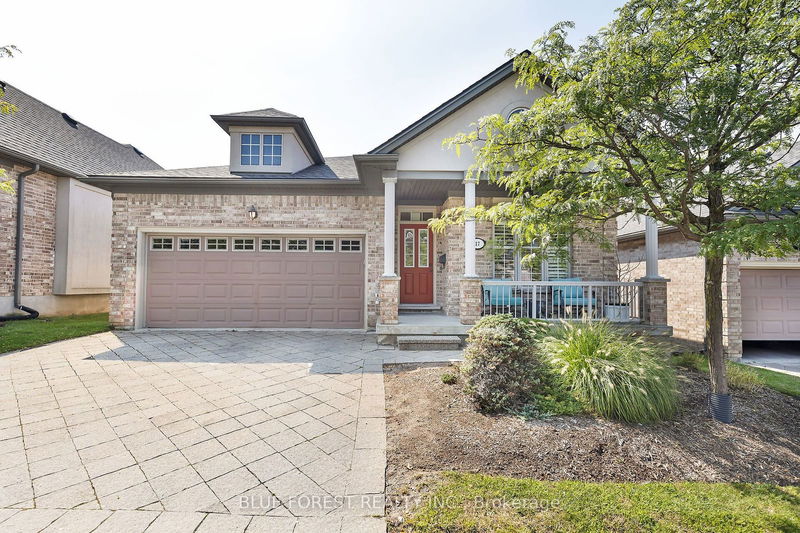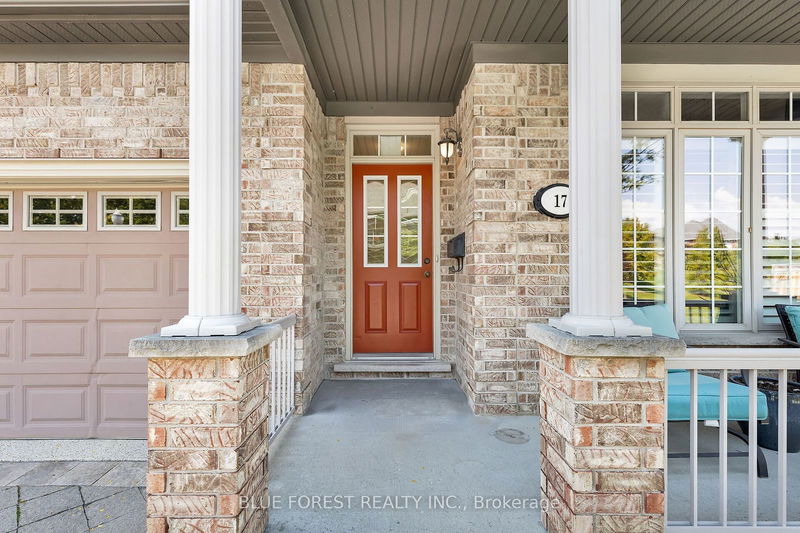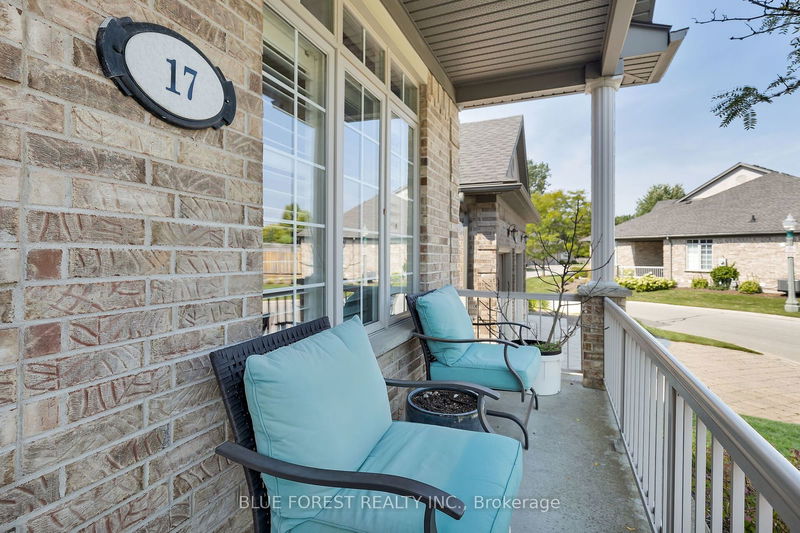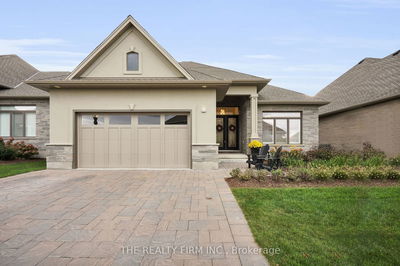17 - 578 Mcgarrell
North R | London
$759,999.00
Listed about 19 hours ago
- 2 bed
- 3 bath
- 1400-1599 sqft
- 4.0 parking
- Det Condo
Instant Estimate
$741,352
-$18,647 compared to list price
Upper range
$808,753
Mid range
$741,352
Lower range
$673,951
Property history
- Now
- Listed on Oct 11, 2024
Listed for $759,999.00
1 day on market
- Sep 6, 2024
- 1 month ago
Terminated
Listed for $769,000.00 • 28 days on market
- Sep 16, 2022
- 2 years ago
Expired
Listed for $850,000.00 • 3 months on market
- Apr 10, 2018
- 7 years ago
Sold for $475,000.00
Listed for $439,900.00 • 8 days on market
Location & area
Schools nearby
Home Details
- Description
- Welcome to The Ravines of Sunningdale, where luxury and convenience meet in this stunning bungalow situated in the best neighbourhood in London. Located in the tranquil London neighbourhood of Sunningdale, this 2+1 bedroom and 2+1 bathroom home offers a maintenance-free lifestyle surrounded by scenic trails. The main floor is bathed in natural light, highlighting the hardwood floors, stylish ceramic-tiled bathrooms, and a chefs kitchen with ample cabinetry. Enjoy seamless transitions from the foyer to the dining room, kitchen, and spacious living room with a cozy gas fireplace. Step out onto the generous deck overlooking lush gardens and a spacious yard. The oversized WALK-OUT BASEMENT features a large bedroom, full bathroom, expansive living area, and ample storage, offering additional living space with direct outdoor access.
- Additional media
- -
- Property taxes
- $4,736.00 per year / $394.67 per month
- Condo fees
- $553.00
- Basement
- Finished
- Basement
- W/O
- Year build
- -
- Type
- Det Condo
- Bedrooms
- 2 + 1
- Bathrooms
- 3
- Pet rules
- Restrict
- Parking spots
- 4.0 Total | 2.0 Garage
- Parking types
- Owned
- Floor
- -
- Balcony
- Open
- Pool
- -
- External material
- Brick
- Roof type
- -
- Lot frontage
- -
- Lot depth
- -
- Heating
- Forced Air
- Fire place(s)
- Y
- Locker
- None
- Building amenities
- -
- Main
- Living
- 12’0” x 16’0”
- Dining
- 10’12” x 12’8”
- Kitchen
- 10’8” x 9’10”
- Br
- 16’6” x 9’10”
- Br
- 10’6” x 10’12”
- Bathroom
- 6’7” x 13’1”
- Bathroom
- 6’7” x 9’10”
- Bsmt
- Family
- 22’12” x 9’10”
- Br
- 10’12” x 13’1”
- Bathroom
- 6’7” x 9’10”
Listing Brokerage
- MLS® Listing
- X9393046
- Brokerage
- BLUE FOREST REALTY INC.
Similar homes for sale
These homes have similar price range, details and proximity to 578 Mcgarrell
