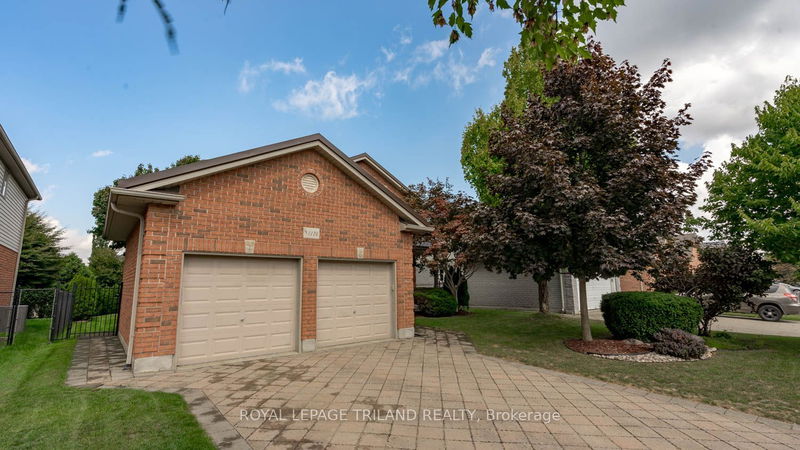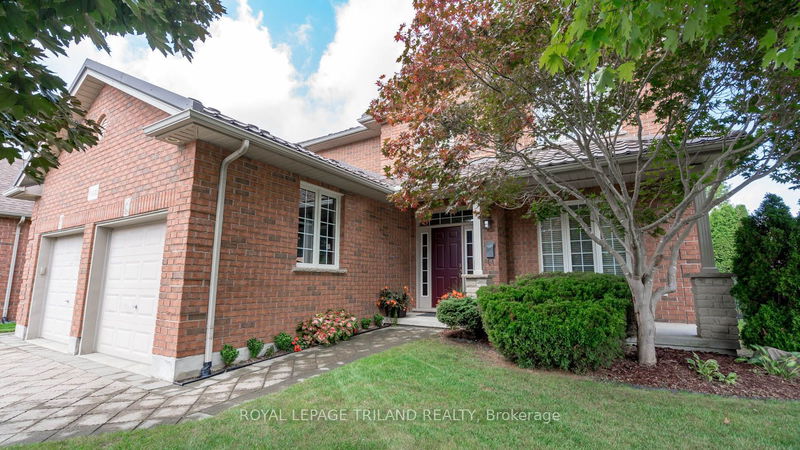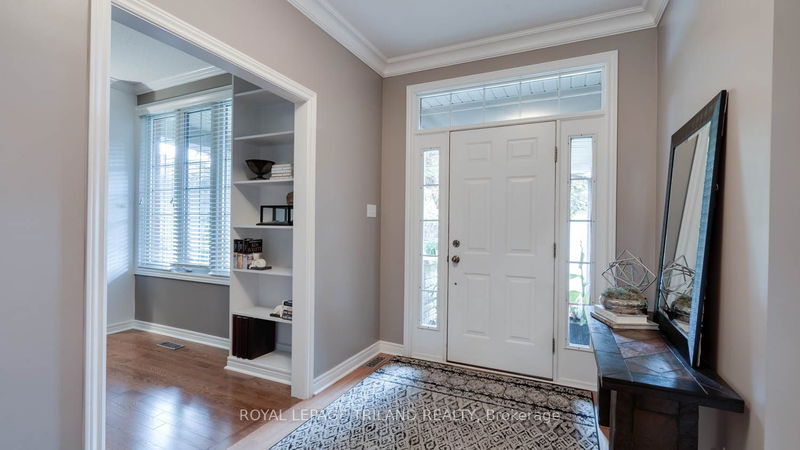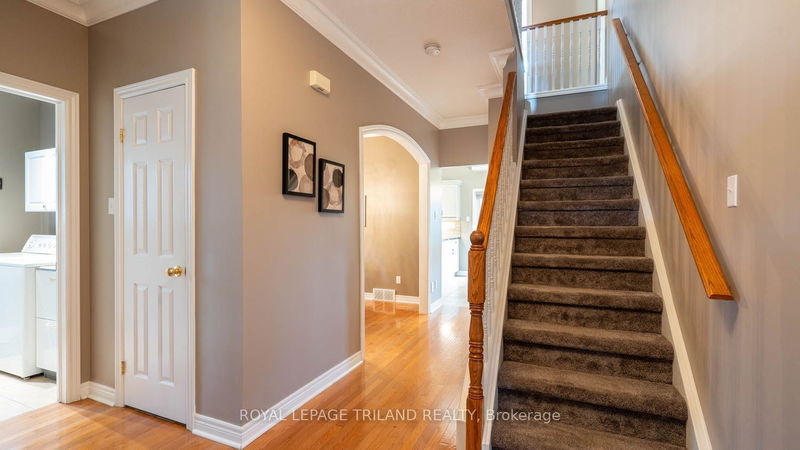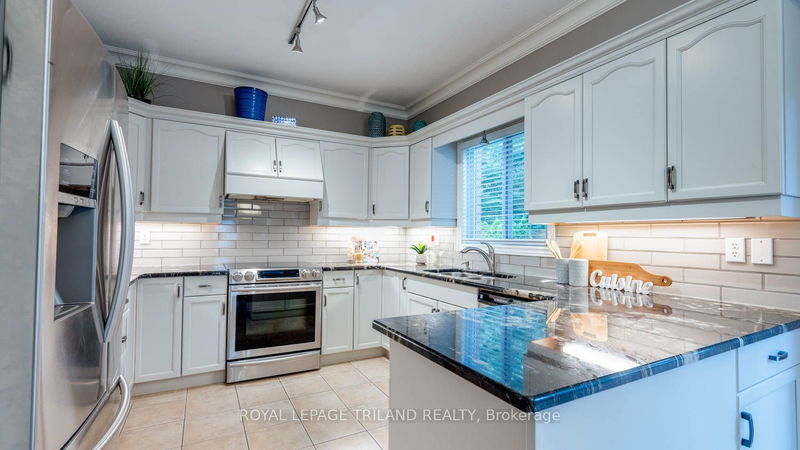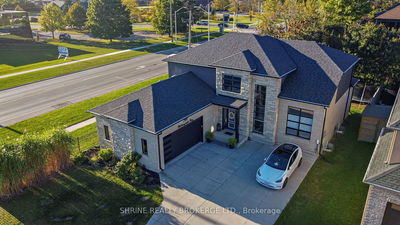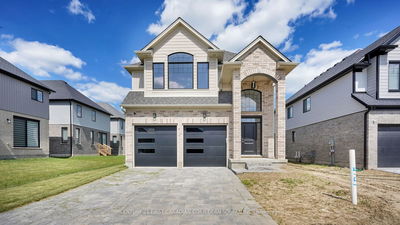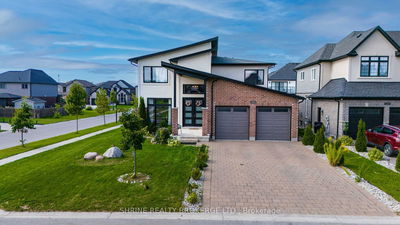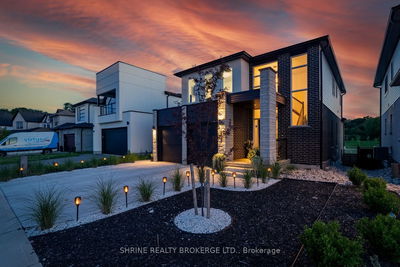1174 Aintree
North L | London
$959,900.00
Listed about 20 hours ago
- 4 bed
- 3 bath
- 2000-2500 sqft
- 6.0 parking
- Detached
Instant Estimate
$941,312
-$18,588 compared to list price
Upper range
$1,016,653
Mid range
$941,312
Lower range
$865,972
Property history
- Now
- Listed on Oct 11, 2024
Listed for $959,900.00
1 day on market
- Aug 13, 2024
- 2 months ago
Terminated
Listed for $979,000.00 • about 2 months on market
- Jul 17, 2024
- 3 months ago
Terminated
Listed for $1,039,000.00 • 26 days on market
- Jun 12, 2024
- 4 months ago
Terminated
Listed for $1,095,999.00 • about 1 month on market
Location & area
Schools nearby
Home Details
- Description
- Here it is! First time on the market since built. The family home that you are looking for. With lots of space for the growing family and many updates including renovated upper bathrooms with heated floors, this 4 bedroom, 2+2 bath home is just what you are looking for. A bright, renovated kitchen with granite counters and beautiful tile backsplash, there is nothing to be done but just move in and enjoy. Step outside the breakfast area and enjoy your morning coffee or evening glass of wine on the nice sized backyard deck. You can also BBQ and never worry about running out of propane since the BBQ is hooked directly to the natural gas line. Mature trees are an added bonus in the backyard offering some nice shade on those warm Summer days. With a worry free metal roof that comes with a transferable warranty with 45 years still to go, nothing to worry about there. Utility shed also has a steel roof. You've got to check this one out. The kids are going to love it!
- Additional media
- https://www.youtube.com/watch?v=jQo4IHkksPc
- Property taxes
- $6,481.28 per year / $540.11 per month
- Basement
- Finished
- Basement
- Full
- Year build
- 16-30
- Type
- Detached
- Bedrooms
- 4 + 1
- Bathrooms
- 3
- Parking spots
- 6.0 Total | 2.0 Garage
- Floor
- -
- Balcony
- -
- Pool
- None
- External material
- Brick
- Roof type
- -
- Lot frontage
- -
- Lot depth
- -
- Heating
- Forced Air
- Fire place(s)
- Y
- Main
- Office
- 11’8” x 10’1”
- Living
- 11’9” x 19’9”
- Breakfast
- 8’10” x 10’8”
- Kitchen
- 11’2” x 10’8”
- Dining
- 12’4” x 9’7”
- Laundry
- 7’6” x 8’1”
- 2nd
- Prim Bdrm
- 11’12” x 22’5”
- 2nd Br
- 9’1” x 11’6”
- 3rd Br
- 11’7” x 14’3”
- 4th Br
- 11’6” x 13’3”
Listing Brokerage
- MLS® Listing
- X9393094
- Brokerage
- ROYAL LEPAGE TRILAND REALTY
Similar homes for sale
These homes have similar price range, details and proximity to 1174 Aintree
