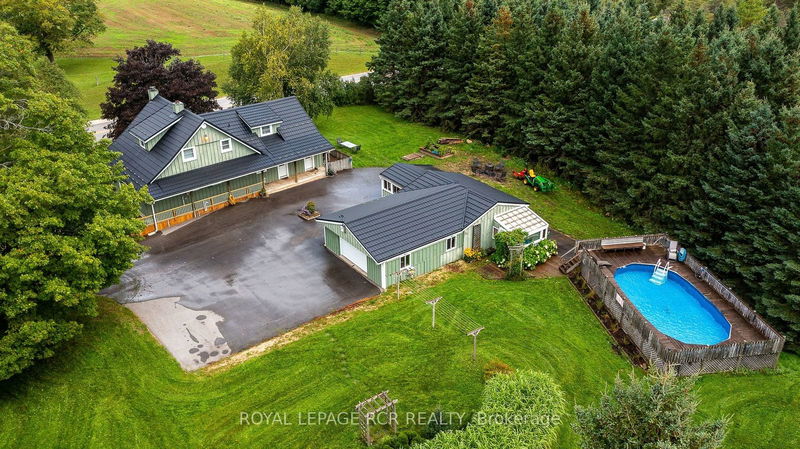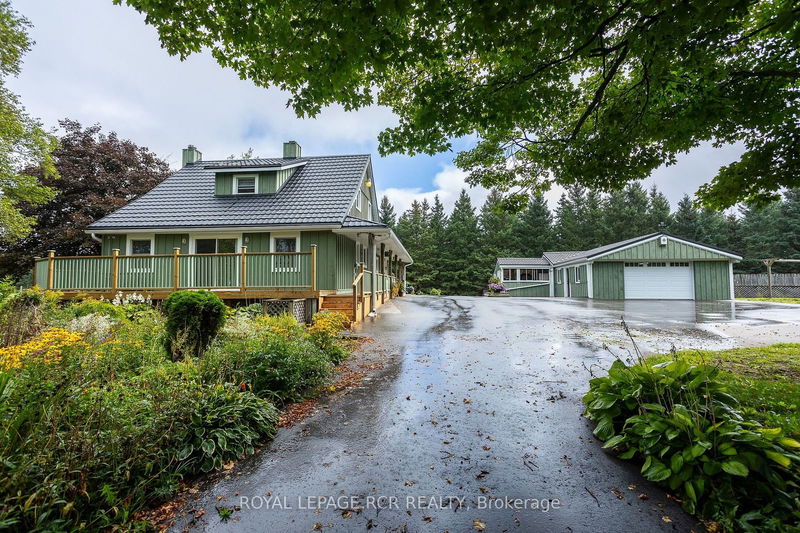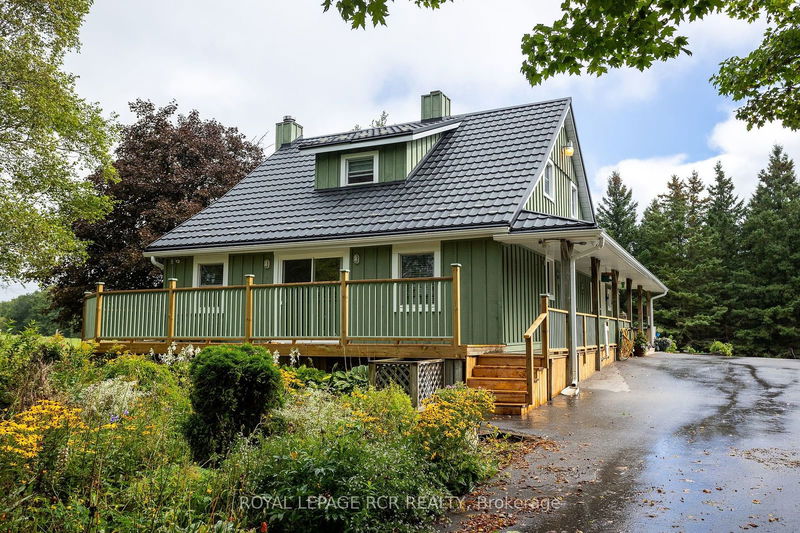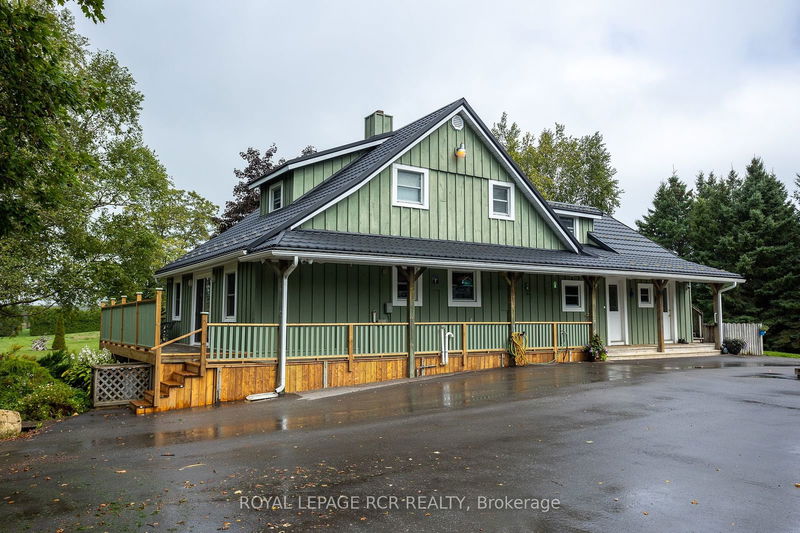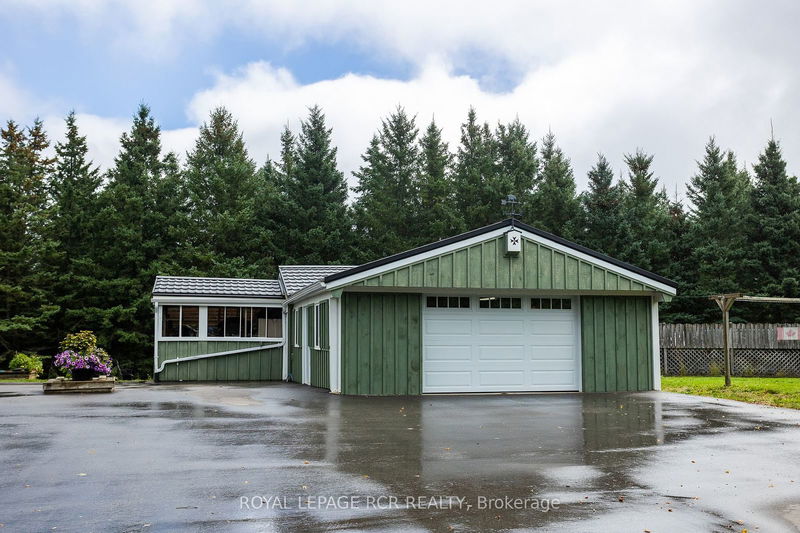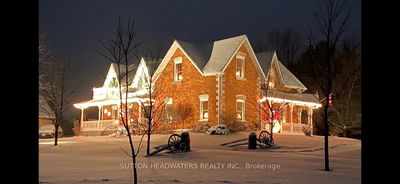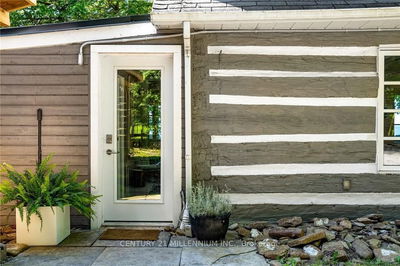134819 Sideroad 15
Rural Grey Highlands | Grey Highlands
$899,000.00
Listed about 22 hours ago
- 3 bed
- 2 bath
- - sqft
- 11.0 parking
- Rural Resid
Instant Estimate
$883,871
-$15,129 compared to list price
Upper range
$1,031,760
Mid range
$883,871
Lower range
$735,983
Property history
- Oct 11, 2024
- 22 hours ago
Sold Conditionally with Escalation Clause
Listed for $899,000.00 • on market
- Apr 2, 2024
- 6 months ago
Expired
Listed for $899,000.00 • 6 months on market
- Sep 12, 2023
- 1 year ago
Expired
Listed for $999,000.00 • 6 months on market
Location & area
Schools nearby
Home Details
- Description
- 8.7 acre country home just 5 minutes to Markdale and Beaver Valley on a paved road. Situated on a corner lot with a newly paved driveway and parking area, the home is approximately 1860 square feet with a wrap round deck and covered porch on south side. Lots of living space with office, family or bonus room, eat-in kitchen, laundry and 3 pc bath on main floor. Enclosed porch adds to the space for three seasons. Second level with full bath, wide hallway, and 3 bedrooms including master with 8x159 dressing room. Detached garage 26x42 with attached garden shed/greenhouse 12x168. Land is a nice mixture of open and treed with trails through the bush and garden areas. Above-ground pool with deck and fencing. A lot of great features for a property of this size in a prime location. Additional information: Superior steel roof 2016, propane furnace 2017, hot water tank 2017, spray foam insulation 2018 (basement), paved driveway 2023, pool liner 2023, wired for generator, Eastlink internet, septic east of house, drilled well in driveway, propane provider Arthurs Fuels.
- Additional media
- -
- Property taxes
- $4,347.96 per year / $362.33 per month
- Basement
- Part Bsmt
- Year build
- 51-99
- Type
- Rural Resid
- Bedrooms
- 3
- Bathrooms
- 2
- Parking spots
- 11.0 Total | 1.0 Garage
- Floor
- -
- Balcony
- -
- Pool
- Abv Grnd
- External material
- Wood
- Roof type
- -
- Lot frontage
- -
- Lot depth
- -
- Heating
- Forced Air
- Fire place(s)
- N
- Main
- Foyer
- 5’4” x 9’8”
- Office
- 7’11” x 18’2”
- Laundry
- 6’10” x 13’2”
- Living
- 11’3” x 21’6”
- Kitchen
- 10’4” x 21’3”
- Sunroom
- 6’8” x 27’5”
- 2nd
- Bathroom
- 0’0” x 0’0”
- Br
- 9’4” x 13’6”
- Br
- 10’0” x 11’6”
- Prim Bdrm
- 13’4” x 14’7”
- Other
- 8’0” x 15’9”
Listing Brokerage
- MLS® Listing
- X9393256
- Brokerage
- ROYAL LEPAGE RCR REALTY
Similar homes for sale
These homes have similar price range, details and proximity to 134819 Sideroad 15
