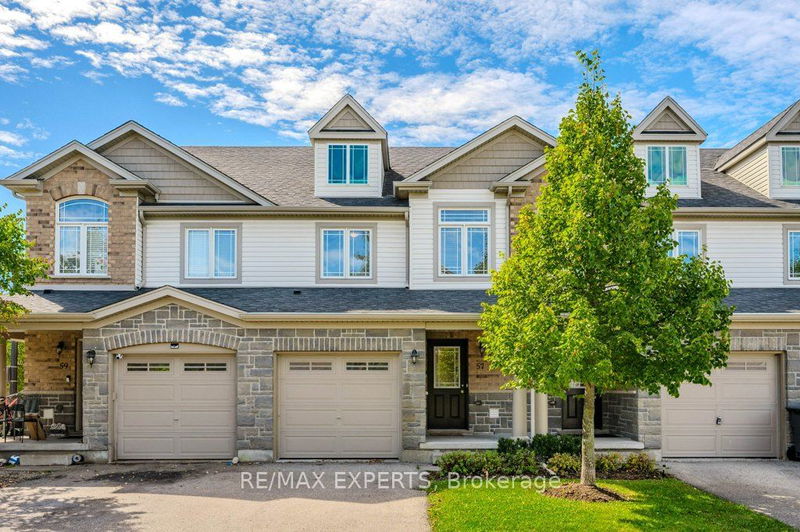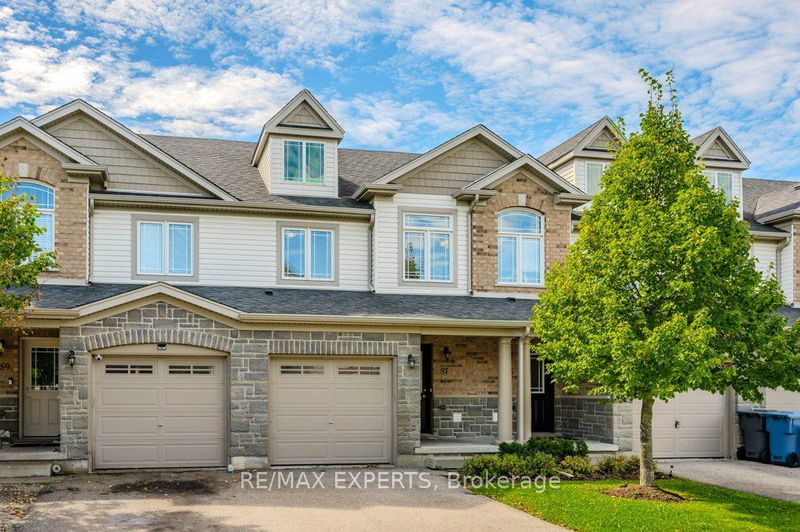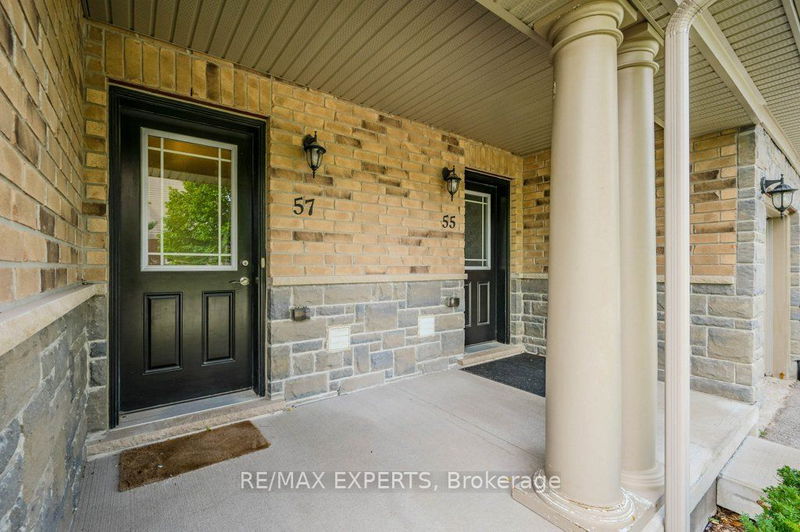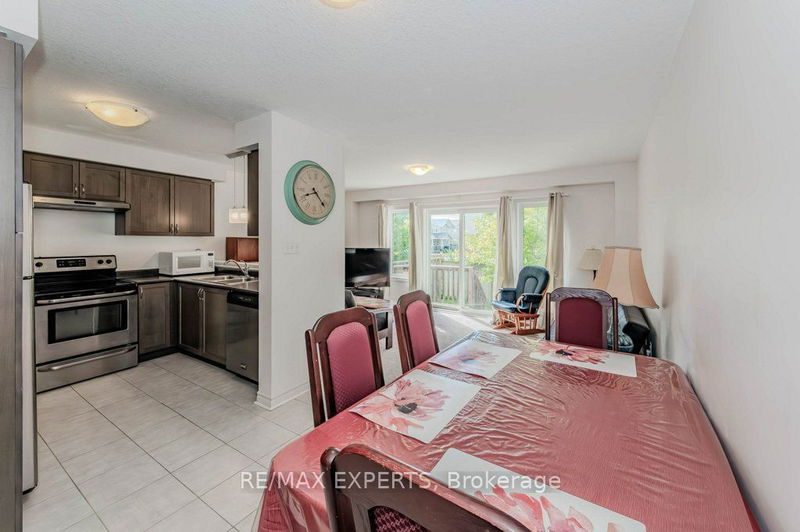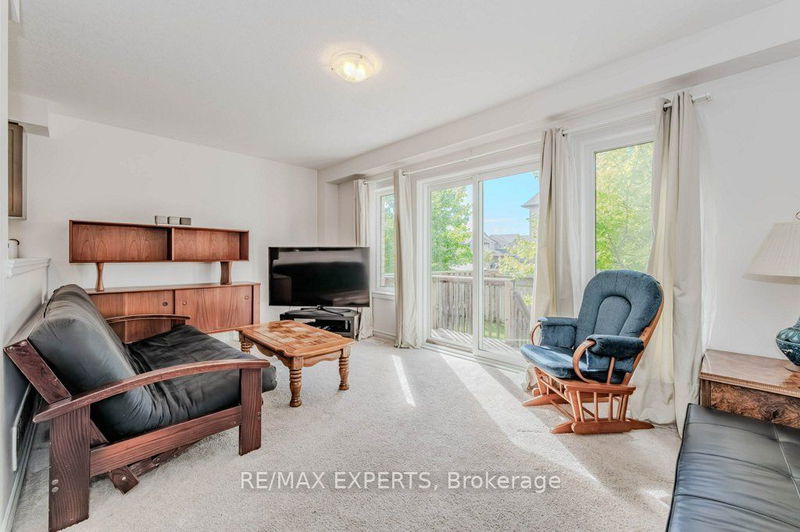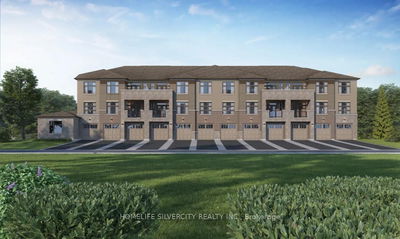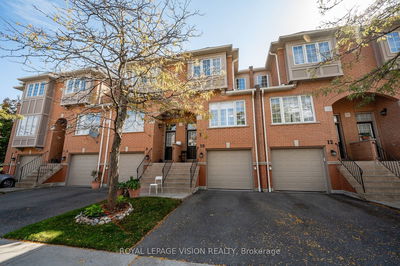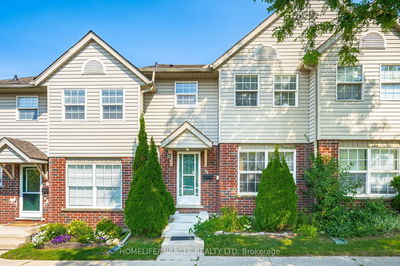57O - 57 Oldfield
Pine Ridge | Guelph
$779,888.00
Listed 4 days ago
- 3 bed
- 4 bath
- 1000-1199 sqft
- 2.0 parking
- Condo Townhouse
Instant Estimate
$744,099
-$35,790 compared to list price
Upper range
$779,868
Mid range
$744,099
Lower range
$708,329
Property history
- Now
- Listed on Oct 8, 2024
Listed for $779,888.00
4 days on market
Location & area
Schools nearby
Home Details
- Description
- Prime Investment Opportunity Near Guelph University Welcome to this charming 3-bedroom townhouse with a finished basement and a private backyard, located just a short drive from Guelph University. This home is perfect for families and investors. Its spacious layout, modern finishes, and proximity to the university make it an ideal rental property for students, offering excellent income potential. Key Features: 3+1 Bedrooms +Finished Basement Plenty of space for students or families looking for extra living areas. Private Backyard: A peaceful retreat, perfect for relaxation or entertaining. A prime location for student rentals, ensuring high demand year-round. Convenient Location: Close to public transportation, shopping, Stone Road Mall dining, and all the amenities Guelph has to offer.
- Additional media
- https://unbranded.youriguide.com/57_oldfield_dr_guelph_on/
- Property taxes
- $1,831.33 per year / $152.61 per month
- Condo fees
- $372.00
- Basement
- Finished
- Year build
- 11-15
- Type
- Condo Townhouse
- Bedrooms
- 3 + 1
- Bathrooms
- 4
- Pet rules
- Restrict
- Parking spots
- 2.0 Total | 1.0 Garage
- Parking types
- Owned
- Floor
- -
- Balcony
- None
- Pool
- -
- External material
- Brick
- Roof type
- -
- Lot frontage
- -
- Lot depth
- -
- Heating
- Forced Air
- Fire place(s)
- N
- Locker
- None
- Building amenities
- -
- Main
- Living
- 56’9” x 32’10”
- Dining
- 32’2” x 28’10”
- Kitchen
- 30’6” x 28’7”
- Bathroom
- 15’5” x 13’6”
- Prim Bdrm
- 20’12” x 23’4”
- Upper
- Br
- 44’3” x 45’11”
- 2nd Br
- 47’7” x 27’11”
- 3rd Br
- 33’2” x 28’3”
- Other
- 23’4” x 16’9”
- Bsmt
- Br
- 54’6” x 36’9”
- Utility
- 34’5” x 26’7”
- Bathroom
- 25’11” x 16’5”
Listing Brokerage
- MLS® Listing
- X9393378
- Brokerage
- RE/MAX EXPERTS
Similar homes for sale
These homes have similar price range, details and proximity to 57 Oldfield
