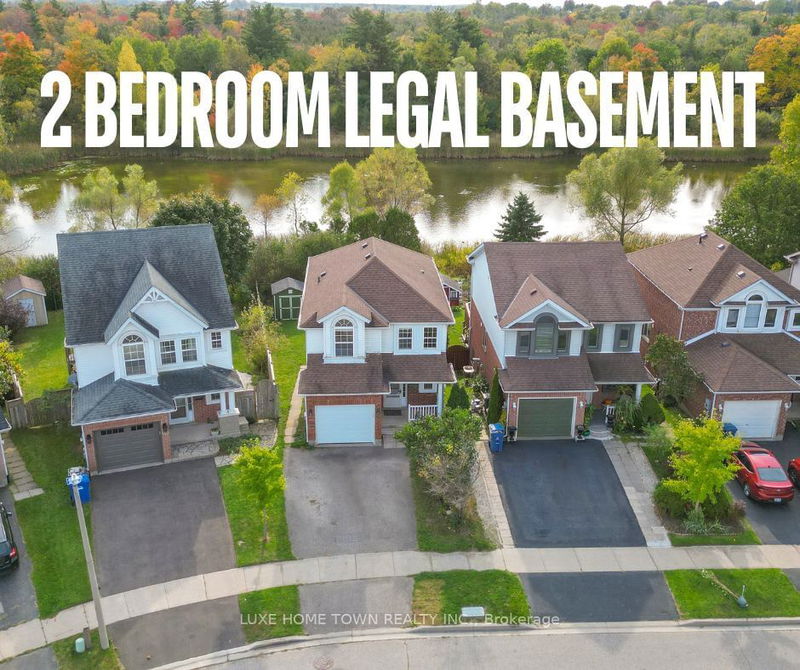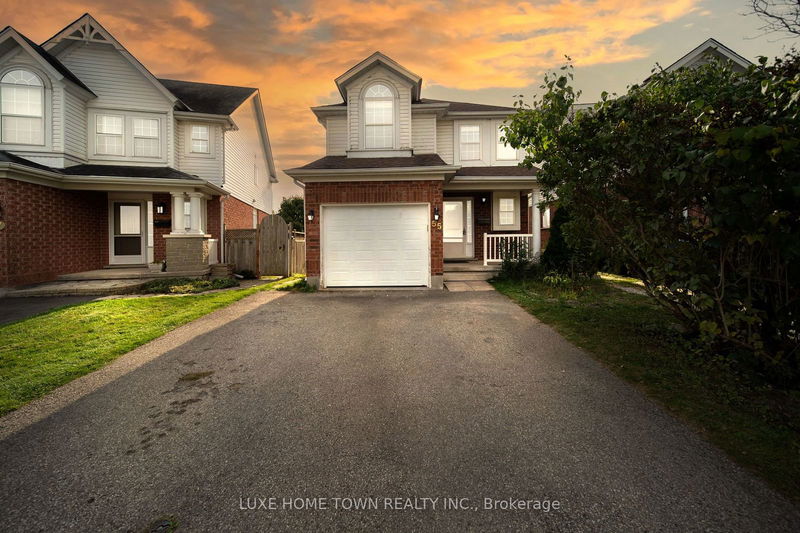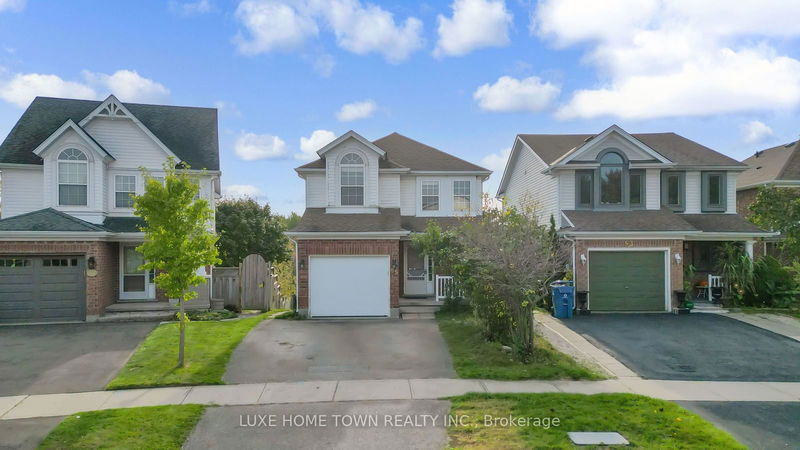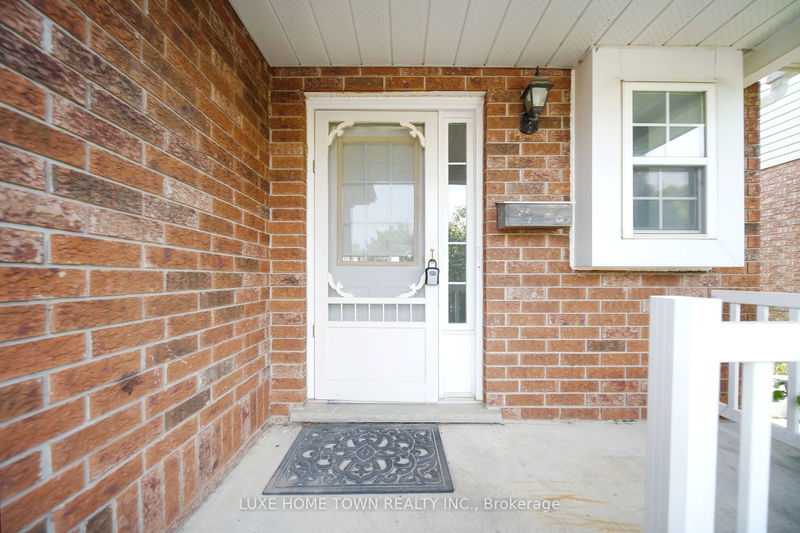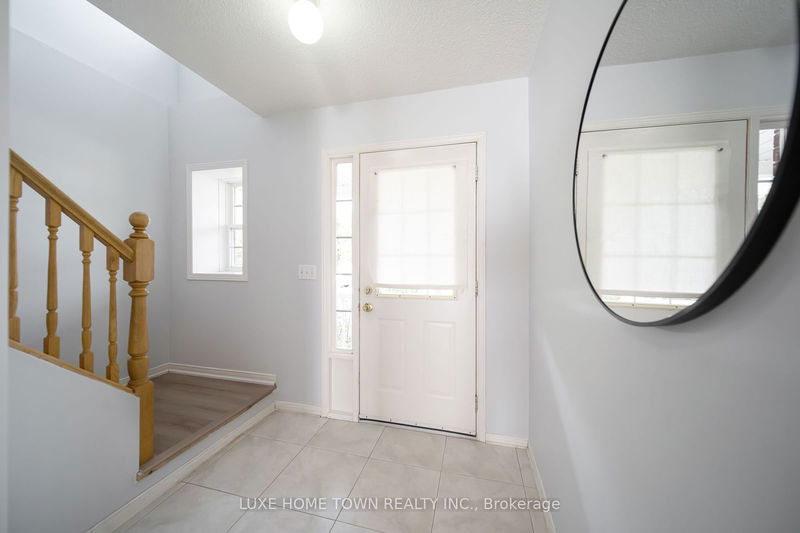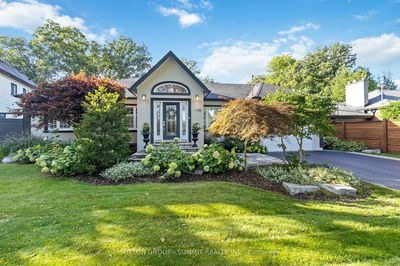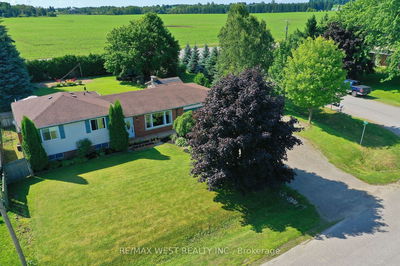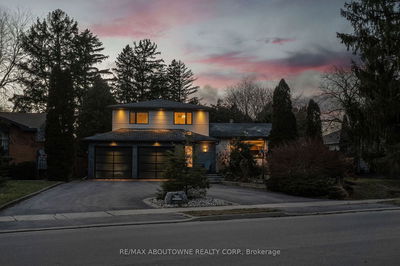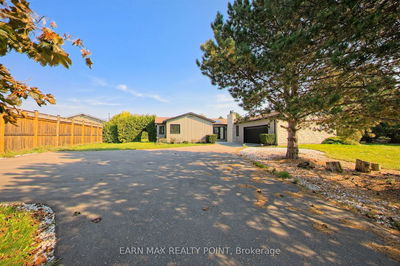55 Southcreek
Hanlon Creek | Guelph
$839,000.00
Listed about 22 hours ago
- 3 bed
- 3 bath
- 2000-2500 sqft
- 3.0 parking
- Detached
Instant Estimate
$847,375
+$8,375 compared to list price
Upper range
$905,237
Mid range
$847,375
Lower range
$789,514
Property history
- Now
- Listed on Oct 12, 2024
Listed for $839,000.00
1 day on market
Location & area
Schools nearby
Home Details
- Description
- Welcome to 55 Southcreek Trail in Guelph, a charming home in the desirable neighbourhood, offering easy access to local amenities and Highway 6 for commuters. This well-cared-for property features Ravine lot, backing on the pond with a 2 bedroom legal basement. This versatile home is perfect for families looking for extra income or savvy investors seeking a great return. Main Level Highlights: Bright, Functional Kitchen: Enjoy cooking in a well-designed space. Open-Concept Dining & Living Areas: Perfect for entertaining and family gatherings. Spacious Bedrooms: The upper level boasts three roomy bedrooms, including a massive primary suite Convenient Laundry is located upstairs for ease of use. Lower Level Features: Legal 2-Bed, 1-Bath, Ideal for rental income. Separate Entrance & Walk-Out: Provides privacy, Fenced backyard and easy access to the backyard. Complete Living Space: Includes a living room, kitchen, and laundry facilities. Outdoor Amenities: Deep Lot: Enjoy a spacious backyard great for outdoor gatherings or relaxation. Classic Curb Appeal, Prime Location: Just minutes from top schools, shopping, parks, trails, and the Hanlon Expressway, close to the University of Guelph.
- Additional media
- -
- Property taxes
- $4,892.00 per year / $407.67 per month
- Basement
- Finished
- Basement
- W/O
- Year build
- -
- Type
- Detached
- Bedrooms
- 3 + 2
- Bathrooms
- 3
- Parking spots
- 3.0 Total | 1.0 Garage
- Floor
- -
- Balcony
- -
- Pool
- None
- External material
- Brick
- Roof type
- -
- Lot frontage
- -
- Lot depth
- -
- Heating
- Forced Air
- Fire place(s)
- Y
- Main
- Kitchen
- 10’3” x 10’8”
- Living
- 10’5” x 12’12”
- Dining
- 17’2” x 12’0”
- 2nd
- Prim Bdrm
- 10’6” x 12’1”
- 2nd Br
- 10’6” x 11’3”
- 3rd Br
- 17’4” x 9’10”
- Laundry
- 7’1” x 8’6”
- Bsmt
- Br
- 9’10” x 9’8”
- Br
- 8’12” x 11’5”
- Kitchen
- 6’7” x 10’12”
- Living
- 13’8” x 15’1”
- Utility
- 6’4” x 7’2”
Listing Brokerage
- MLS® Listing
- X9394364
- Brokerage
- LUXE HOME TOWN REALTY INC.
Similar homes for sale
These homes have similar price range, details and proximity to 55 Southcreek
