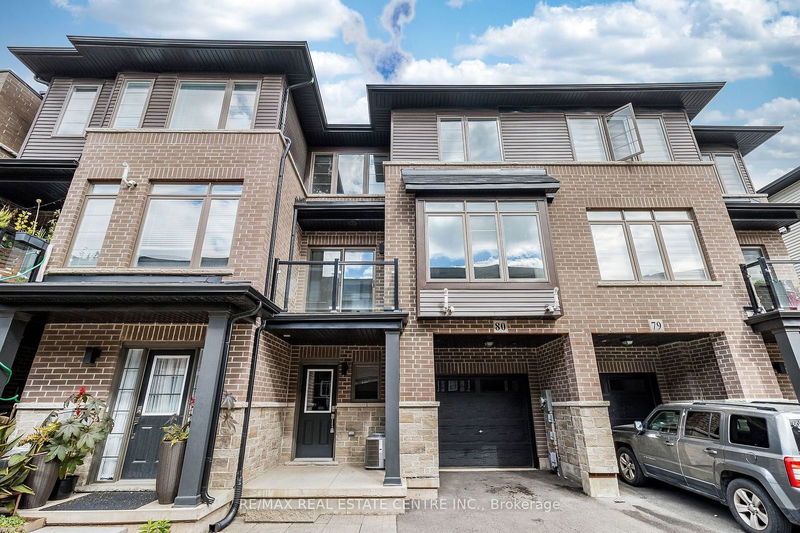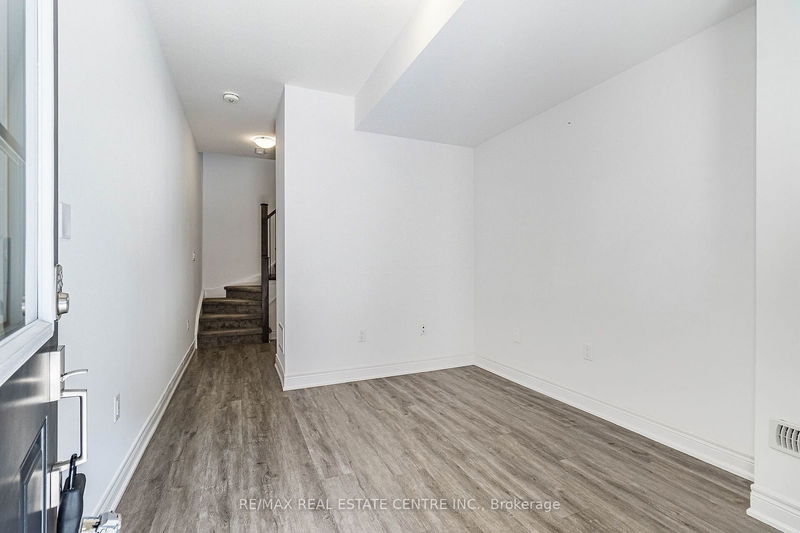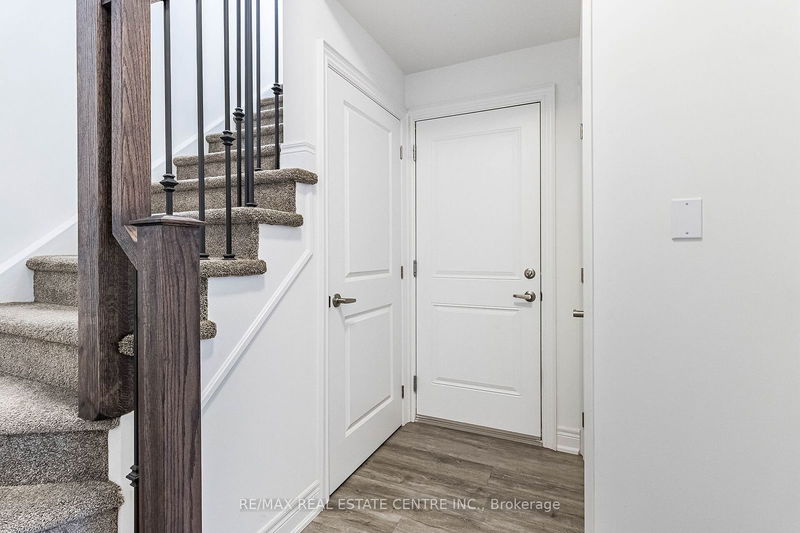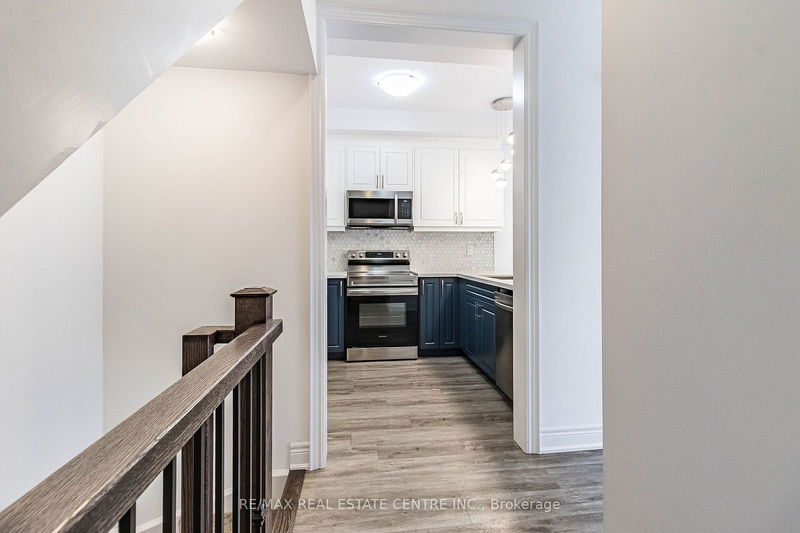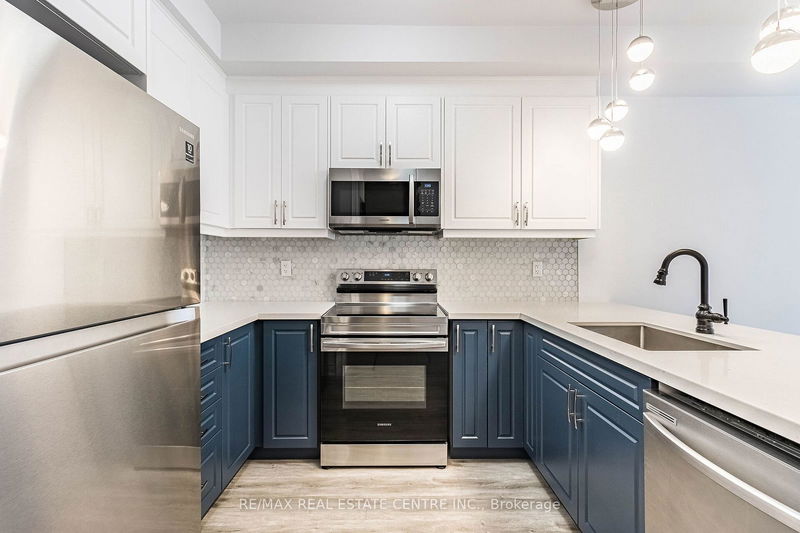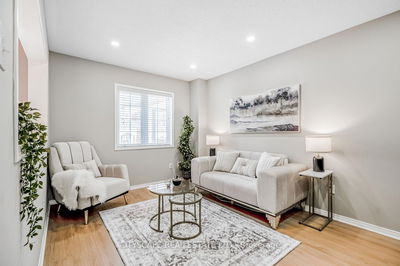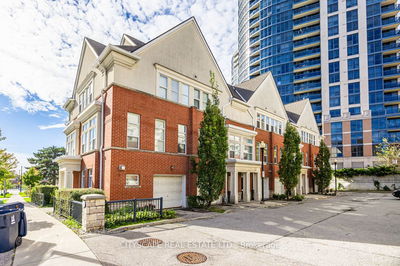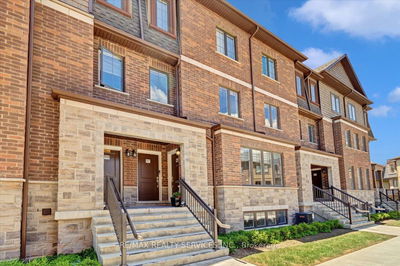80 - 575 Woodward
Parkview | Hamilton
$649,900.00
Listed about 16 hours ago
- 2 bed
- 3 bath
- 1200-1399 sqft
- 2.0 parking
- Condo Townhouse
Instant Estimate
$647,254
-$2,646 compared to list price
Upper range
$694,473
Mid range
$647,254
Lower range
$600,036
Property history
- Now
- Listed on Oct 15, 2024
Listed for $649,900.00
1 day on market
Location & area
Schools nearby
Home Details
- Description
- This lovely and newly built Losani Homes, 2 bed, 3 bath 1355 Square foot model townhome with LOW condo fees is the perfect place to call home. Immaculate finishes, full of upgrades such as a Chefs duel Blue and white Kitchen with a nice backsplash and Modern Stainless Steel appliances. A breakfast bar accompanies the Quartz countertops into a open concept living and Dining rooms, soaring 9 foot ceilings. The 2nd level has a Walk out Terrace, and automatic blinds with remote for each window. Upgrades stairs and spindles to the pleasant 3rd level with 2 large rooms, each with access to a 4 pc bathroom, the master with a ensuite. Also a convenient 3rd floor laundry room with space for some extra storage. The Home provides a high level of craftsmanship and attention to detail. The First floor has access to the garage and a flexible room that could be an office. Nestled in a quiet and family friendly neighbourhood with a community park right behind the home. The place is located near Schools, Wal-Mart and other shopping centres, Rona, Confederation Park which offers a waterpark, beautiful trails and barbeque areas to enjoy in the summer. In addition, it is located right in between Red Hill Valley Parkway and QEW Highways! Shows fantastic, 10+!!
- Additional media
- http://tours.agenttours.ca/vtnb/351494
- Property taxes
- $3,958.46 per year / $329.87 per month
- Condo fees
- $177.00
- Basement
- None
- Year build
- 0-5
- Type
- Condo Townhouse
- Bedrooms
- 2
- Bathrooms
- 3
- Pet rules
- Restrict
- Parking spots
- 2.0 Total | 1.0 Garage
- Parking types
- Owned
- Floor
- -
- Balcony
- Open
- Pool
- -
- External material
- Brick
- Roof type
- -
- Lot frontage
- -
- Lot depth
- -
- Heating
- Forced Air
- Fire place(s)
- Y
- Locker
- None
- Building amenities
- -
- Main
- Den
- 12’0” x 9’11”
- 2nd
- Dining
- 11’11” x 8’11”
- Living
- 16’7” x 11’5”
- Kitchen
- 10’0” x 7’9”
- 3rd
- Prim Bdrm
- 14’1” x 10’1”
- 2nd Br
- 10’12” x 8’11”
Listing Brokerage
- MLS® Listing
- X9395430
- Brokerage
- RE/MAX REAL ESTATE CENTRE INC.
Similar homes for sale
These homes have similar price range, details and proximity to 575 Woodward
