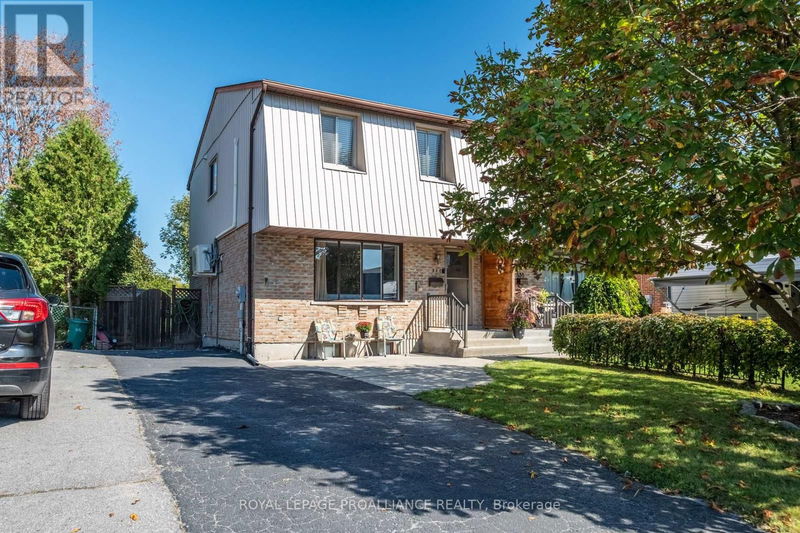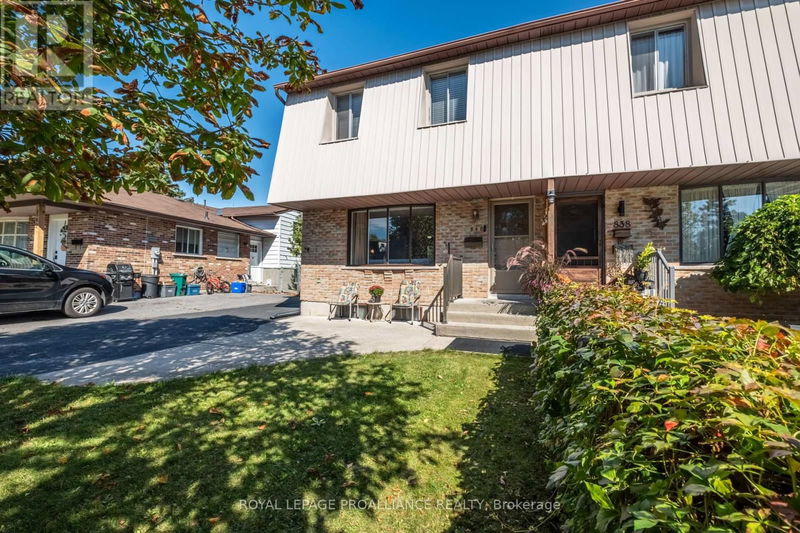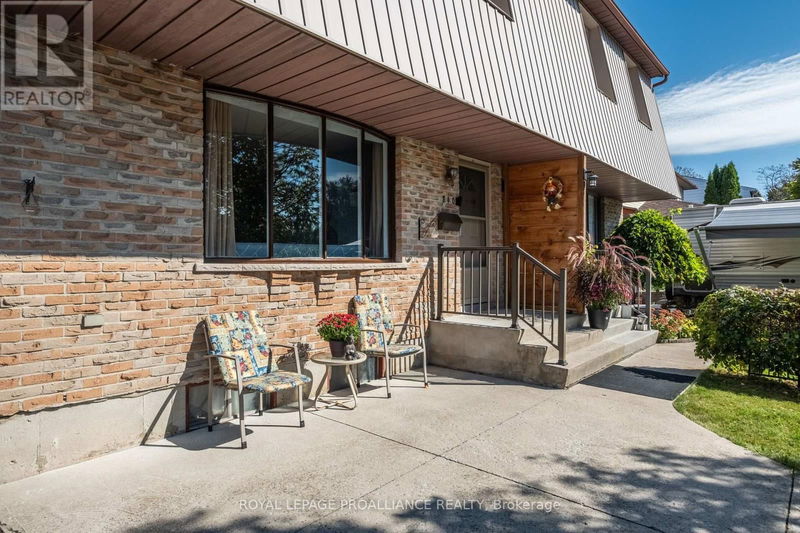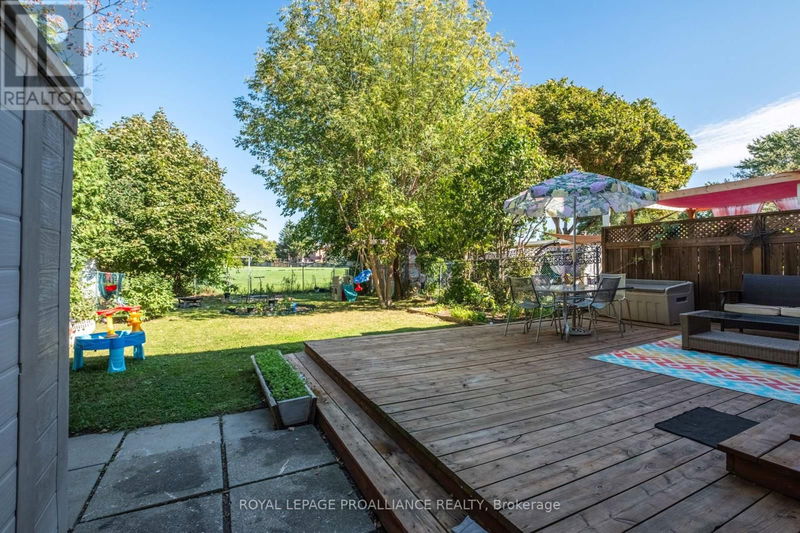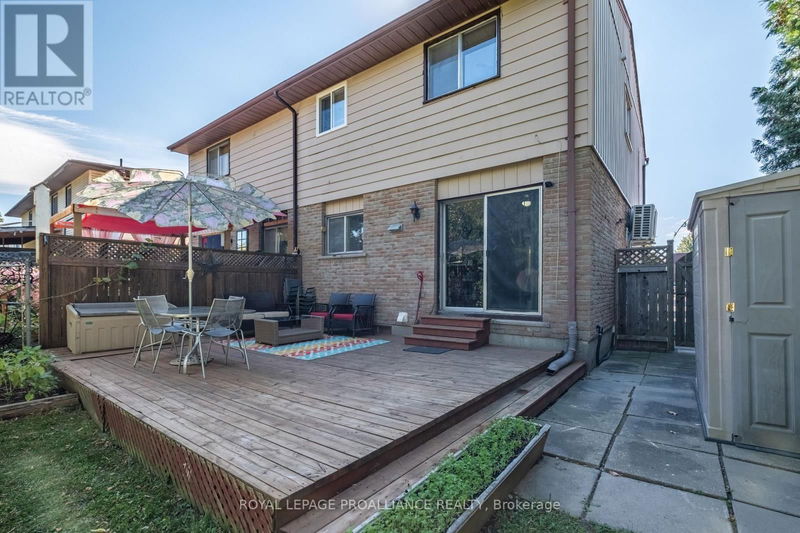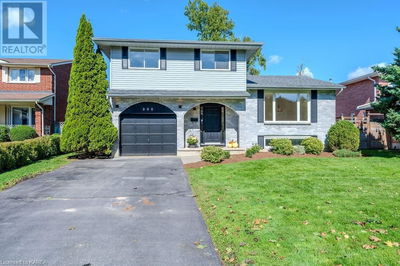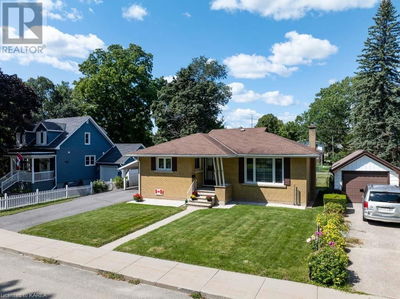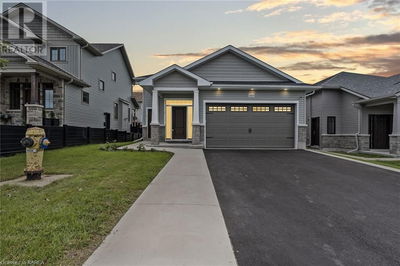840 Milford
| Kingston
$454,900.00
Listed 1 day ago
- 3 bed
- 1 bath
- - sqft
- 3 parking
- Single Family
Property history
- Now
- Listed on Oct 15, 2024
Listed for $454,900.00
1 day on market
Location & area
Schools nearby
Home Details
- Description
- Introducing 840 Milford Drive, a well-maintained semi-detached home backing onto Old Colony Park. This property features an open concept living and dining area, an eat-in kitchen with patio doors that lead out to the rear deck and the deep, fully fenced private backyard backing on to the park. The upper level features 3 well-sized bedrooms and a 4pc bathroom with tons of natural light. This home has been freshly painted and a new heat pump was installed (2023). The basement hosts a large rec room and ample storage space. Conveniently located close to many amenities, parks, schools in a family friendly neighborhood. (id:39198)
- Additional media
- https://unbranded.youriguide.com/aqq14_840_milford_dr_kingston_on/
- Property taxes
- $2,859.39 per year / $238.28 per month
- Basement
- Full
- Year build
- -
- Type
- Single Family
- Bedrooms
- 3
- Bathrooms
- 1
- Parking spots
- 3 Total
- Floor
- -
- Balcony
- -
- Pool
- -
- External material
- Brick | Aluminum siding
- Roof type
- -
- Lot frontage
- -
- Lot depth
- -
- Heating
- Heat Pump, Electric
- Fire place(s)
- -
- Main level
- Dining room
- 8’6” x 10’12”
- Living room
- 15’7” x 16’9”
- Kitchen
- 10’4” x 11’7”
- Second level
- Bathroom
- 4’12” x 8’0”
- Primary Bedroom
- 16’12” x 11’0”
- Bedroom 2
- 13’8” x 8’12”
- Bedroom 3
- 10’2” x 9’10”
- Basement
- Recreational, Games room
- 18’8” x 14’7”
Listing Brokerage
- MLS® Listing
- X9395534
- Brokerage
- ROYAL LEPAGE PROALLIANCE REALTY
Similar homes for sale
These homes have similar price range, details and proximity to 840 Milford
