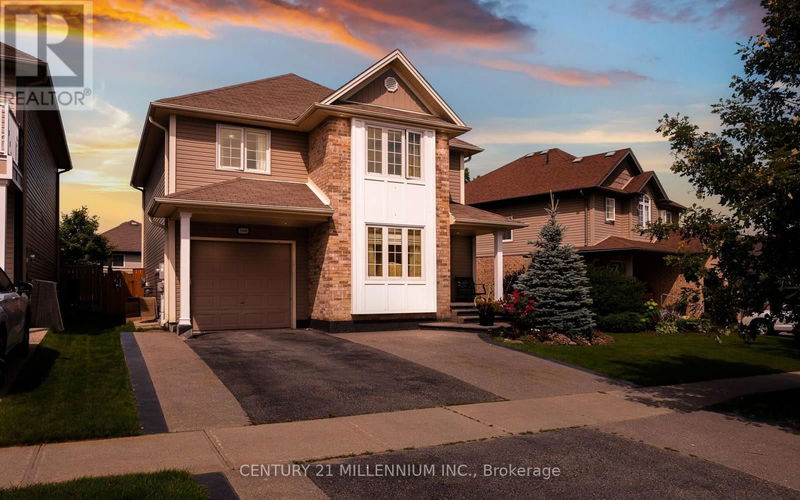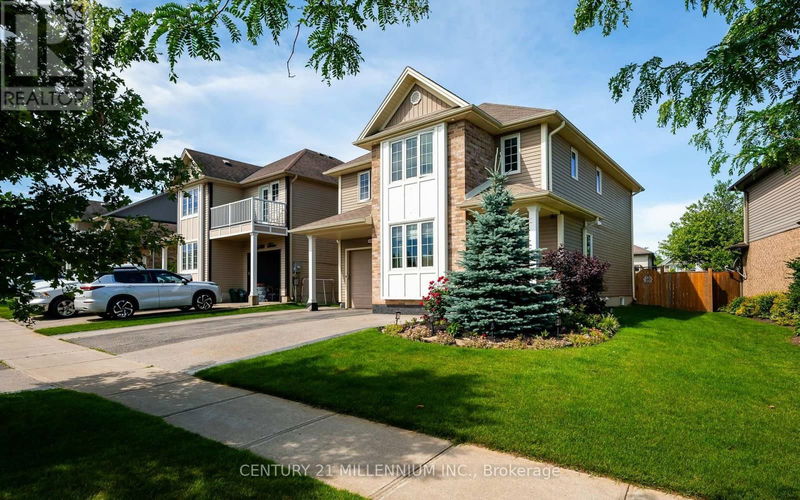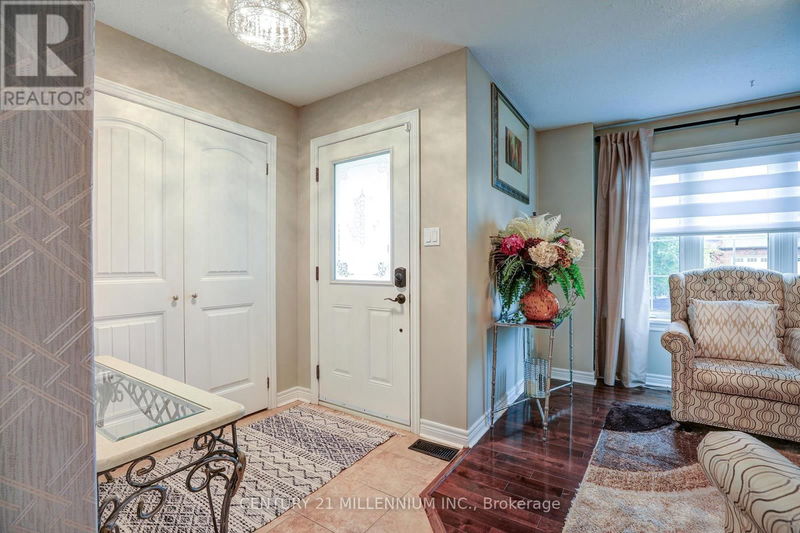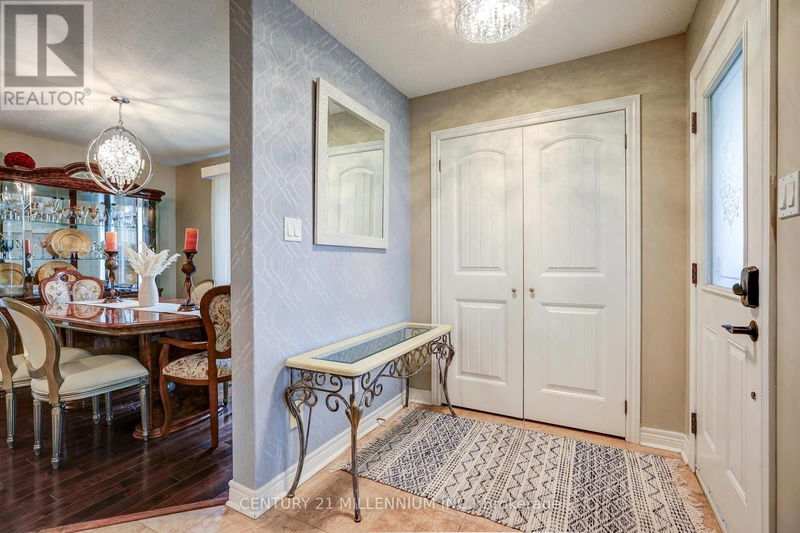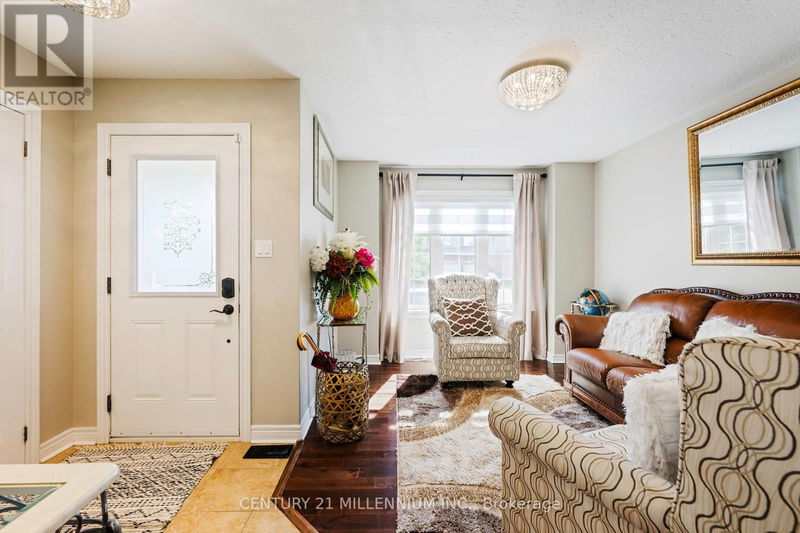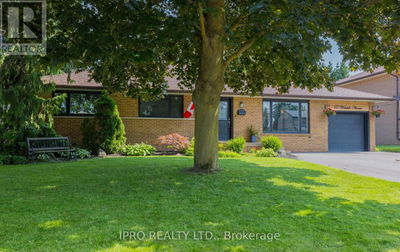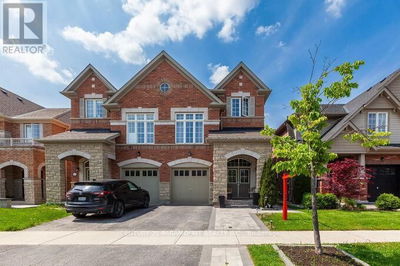108 Silk
Shelburne | Shelburne
$879,900.00
Listed 1 day ago
- 4 bed
- 4 bath
- - sqft
- 5 parking
- Single Family
Property history
- Now
- Listed on Oct 15, 2024
Listed for $879,900.00
1 day on market
Location & area
Schools nearby
Home Details
- Description
- Looking for a stunning detached home with added income to help offset your mortgage? Look no further than this 2,171 sq. ft. beauty, offering 4 bedrooms and 4 bathrooms, including a 900 sq. ft. finished basement with its own separate entrance, laundry, a bedroom featuring an egress window, and a large 4-piece bathroom. It's perfect for potential rental or guest suite. Step into the brand-new kitchen, complete with a sleek quartz countertop and a natural stone backsplash that exudes modern elegance. This home is perfect for entertaining, with an oversized deck that overlooks meticulously maintained landscaping, a cozy fire pit for gathering, and a garden shed for extra storage keeping your spacious garage clutter-free. For parking, you'll love the oversized driveway, offering space for up to 5 vehicles. All of this is within a 5-minute walk from both Centre Dufferin High School and Hyland Heights Elementary, making it a perfect home for families. **** EXTRAS **** Brand New Quartz Kitchen Countertop, Brand new Natural Stone Backsplash, Widened Driveway, Basement Apartment, Oversized Deck, Garden Shed, Fire Pit, Meticulous Landscaping (id:39198)
- Additional media
- -
- Property taxes
- $4,744.74 per year / $395.40 per month
- Basement
- Finished, Apartment in basement, N/A
- Year build
- -
- Type
- Single Family
- Bedrooms
- 4 + 1
- Bathrooms
- 4
- Parking spots
- 5 Total
- Floor
- Hardwood, Laminate, Ceramic
- Balcony
- -
- Pool
- -
- External material
- Vinyl siding | Brick Facing
- Roof type
- -
- Lot frontage
- -
- Lot depth
- -
- Heating
- Forced air, Natural gas
- Fire place(s)
- -
- Main level
- Living room
- 11’6” x 10’2”
- Dining room
- 11’10” x 8’2”
- Kitchen
- 10’10” x 9’6”
- Family room
- 13’9” x 11’2”
- Upper Level
- Primary Bedroom
- 18’1” x 11’10”
- Bedroom 2
- 13’9” x 9’6”
- Bedroom 3
- 12’10” x 11’10”
- Bedroom 4
- 10’10” x 10’2”
- Basement
- Bedroom
- 11’2” x 9’6”
- Living room
- 17’1” x 9’2”
Listing Brokerage
- MLS® Listing
- X9395936
- Brokerage
- CENTURY 21 MILLENNIUM INC.
Similar homes for sale
These homes have similar price range, details and proximity to 108 Silk
