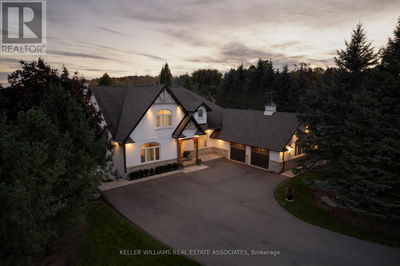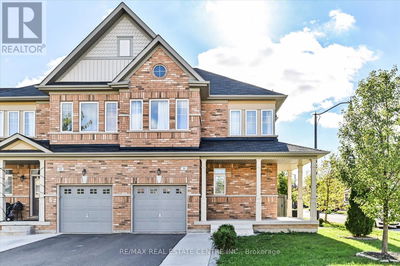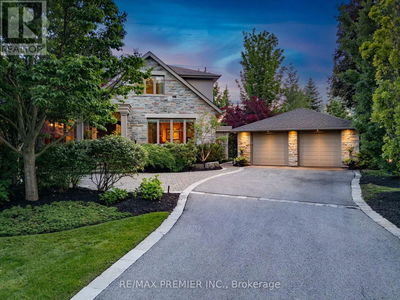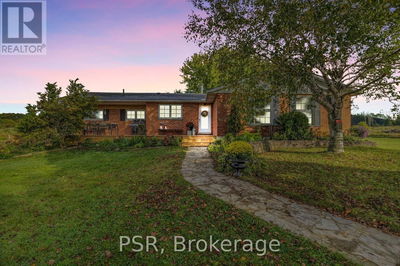194 Mcgahey
Tottenham | New Tecumseth (Tottenham)
$1,199,000.00
Listed about 5 hours ago
- 4 bed
- 4 bath
- - sqft
- 4 parking
- Single Family
Property history
- Now
- Listed on Oct 16, 2024
Listed for $1,199,000.00
0 days on market
Location & area
Schools nearby
Home Details
- Description
- Welcome to this exquisite 4 Bedroom detached home nestled on a ravine lot right opposite a strip plaza with convenient shopping, Main floor den ideal for home office, master bedroom provides stunning views and features his & hers closets. Set in a safe, prestigious neighborhood of #NewTecumseth, this home offers a serene, tranquil environment close to all amenities that's truly rare. Minutes from highway 9 and highway 400. With 4 spacious bedrooms, 4 Washrooms, a main floor office, separate living, dining, and family rooms, there's ample space for families and professionals alike. Upgrades include a main floor with a 9-foot ceiling, an upgraded kitchen with an island, gas stove, stylish backsplash, and built-in appliances. The cozy fireplace, Tesla car charger, custom blinds throughout, and pot lights add to the property's charm. This home isn't just a place to live-it's a lifestyle. Discover the elegance and serenity that make this property truly exceptional. Make it your home now! **** EXTRAS **** Newer home in Tottenham right across from strip plaza, grocery, shopping, school, transit. (id:39198)
- Additional media
- https://view.tours4listings.com/194-mcgahey-street-new-tecumseth/
- Property taxes
- $5,589.04 per year / $465.75 per month
- Basement
- Full
- Year build
- -
- Type
- Single Family
- Bedrooms
- 4
- Bathrooms
- 4
- Parking spots
- 4 Total
- Floor
- Hardwood, Ceramic
- Balcony
- -
- Pool
- -
- External material
- Brick
- Roof type
- -
- Lot frontage
- -
- Lot depth
- -
- Heating
- Forced air, Natural gas
- Fire place(s)
- -
- Second level
- Bedroom 3
- 10’10” x 11’3”
- Bedroom 4
- 11’6” x 11’10”
- Primary Bedroom
- 14’9” x 18’1”
- Bedroom 2
- 13’5” x 15’1”
- Main level
- Office
- 10’5” x 6’8”
- Dining room
- 11’10” x 14’6”
- Great room
- 17’2” x 14’5”
- Kitchen
- 13’1” x 10’2”
- Eating area
- 13’1” x 10’2”
- Laundry room
- 13’1” x 6’9”
- Living room
- 12’6” x 10’6”
Listing Brokerage
- MLS® Listing
- N9398670
- Brokerage
- CENTURY 21 RED STAR REALTY INC.
Similar homes for sale
These homes have similar price range, details and proximity to 194 Mcgahey




