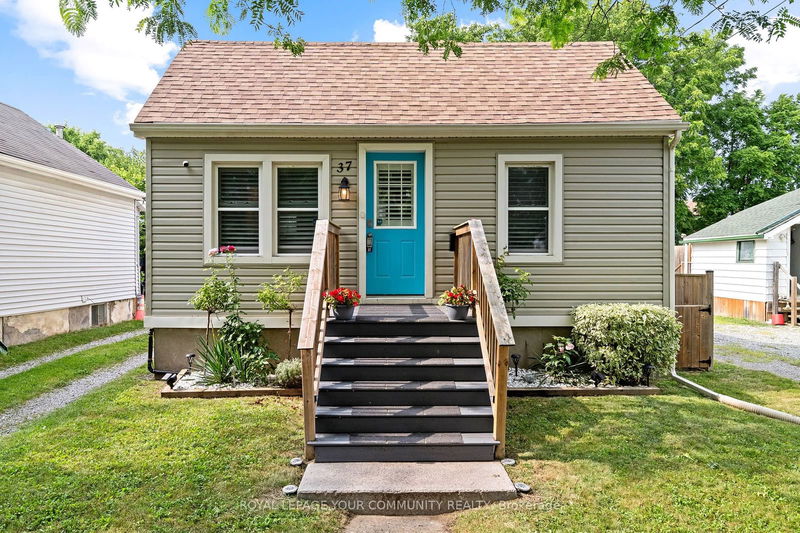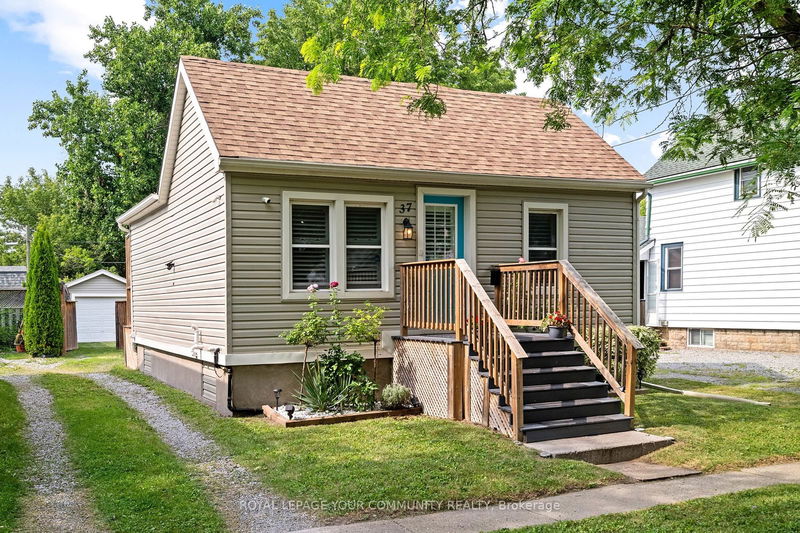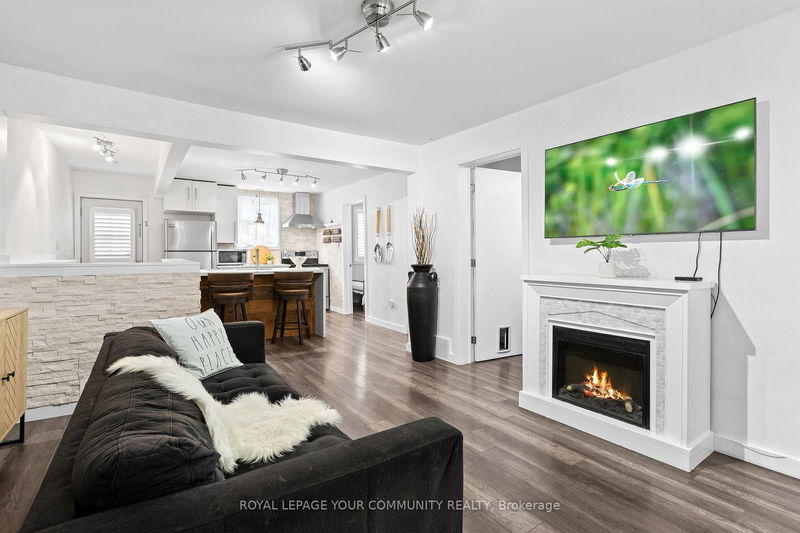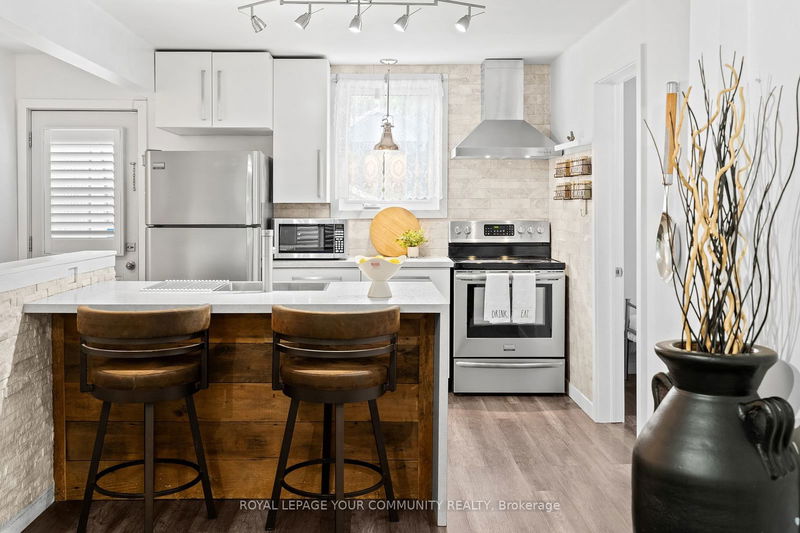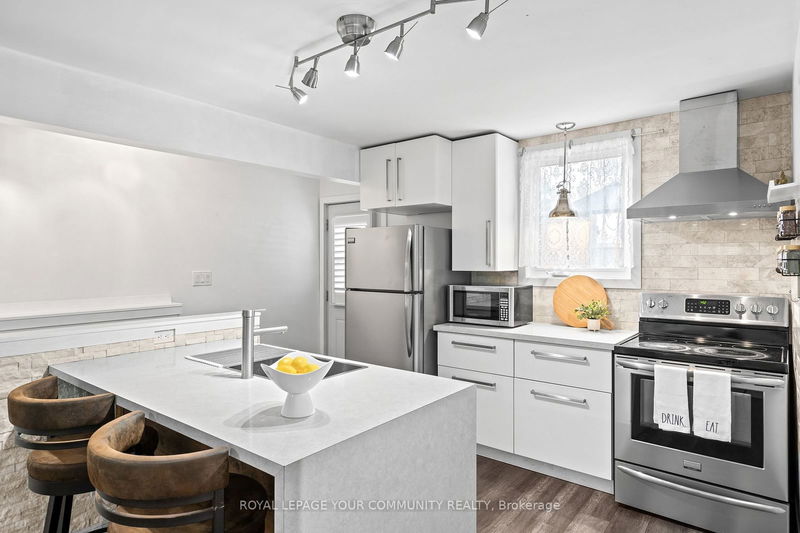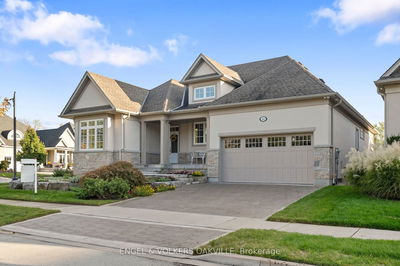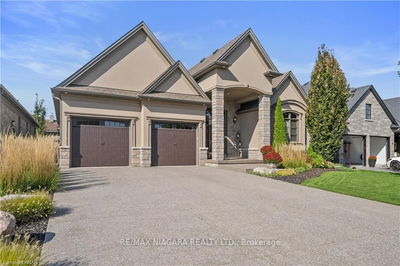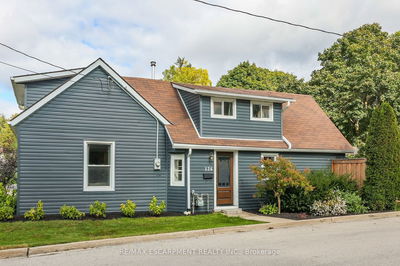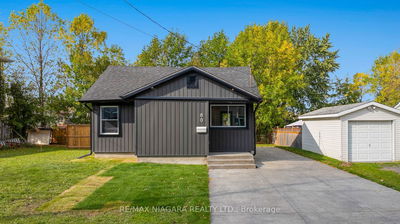37 Maplecrest
| St. Catharines
$539,900.00
Listed 2 days ago
- 2 bed
- 2 bath
- 700-1100 sqft
- 3.0 parking
- Detached
Instant Estimate
$529,662
-$10,238 compared to list price
Upper range
$572,967
Mid range
$529,662
Lower range
$486,356
Property history
- Now
- Listed on Oct 15, 2024
Listed for $539,900.00
2 days on market
- Sep 5, 2024
- 1 month ago
Terminated
Listed for $499,999.00 • about 1 month on market
- Aug 16, 2024
- 2 months ago
Terminated
Listed for $578,800.00 • 19 days on market
Location & area
Schools nearby
Home Details
- Description
- We graciously welcome you to this absolutely charming bungalow in St. Catharines! A perfect fit for first time home buyers, young families or down-sizers! Step inside to find a bright, open concept living area bathed in natural sunlight and freshly painted for an easy, move in-ready experience. The heart of the home features a spacious layout that seamlessly flows into the kitchen, and out onto the back deck, where you'll be pleased to overlook a fabulously sized backyard and patio - ideal for your outdoor entertaining and celebrations. This home also provides additional privacy and convenience for overnight guests or family on the lower level. Your guests will enjoy a fantastic in-law suite complete with a second kitchen, breakfast area and and additional bathroom with a walk-in shower. Conveniently situated on a peaceful cul-de-sac, bordering St.Catharines to the North and Thorold to the South. Nearby amenities include Maplecrest Park, Sobeys, LCBO, The Pen Centre, Restaurants and more. Schedule a tour today or visit our open house! - *Always verify measurements and taxes* Seller does not warrant the retrofit status of the basement
- Additional media
- https://hometours.blackhausvisuals.com/37_maplecrest_ave-865?branding=false
- Property taxes
- $2,848.50 per year / $237.38 per month
- Basement
- Finished
- Basement
- Walk-Up
- Year build
- -
- Type
- Detached
- Bedrooms
- 2 + 1
- Bathrooms
- 2
- Parking spots
- 3.0 Total | 1.0 Garage
- Floor
- -
- Balcony
- -
- Pool
- None
- External material
- Vinyl Siding
- Roof type
- -
- Lot frontage
- -
- Lot depth
- -
- Heating
- Forced Air
- Fire place(s)
- N
- Main
- Kitchen
- 13’6” x 9’6”
- Breakfast
- 9’3” x 4’5”
- Family
- 12’2” x 12’2”
- Bathroom
- 7’1” x 4’12”
- Prim Bdrm
- 9’2” x 12’1”
- 2nd Br
- 7’1” x 8’2”
- Bsmt
- 3rd Br
- 13’9” x 8’2”
- Kitchen
- 8’6” x 5’11”
- Breakfast
- 15’2” x 7’1”
- Bathroom
- 7’12” x 5’1”
- Laundry
- 6’1” x 8’2”
- Other
- 12’8” x 11’2”
Listing Brokerage
- MLS® Listing
- X9396502
- Brokerage
- ROYAL LEPAGE YOUR COMMUNITY REALTY
Similar homes for sale
These homes have similar price range, details and proximity to 37 Maplecrest
