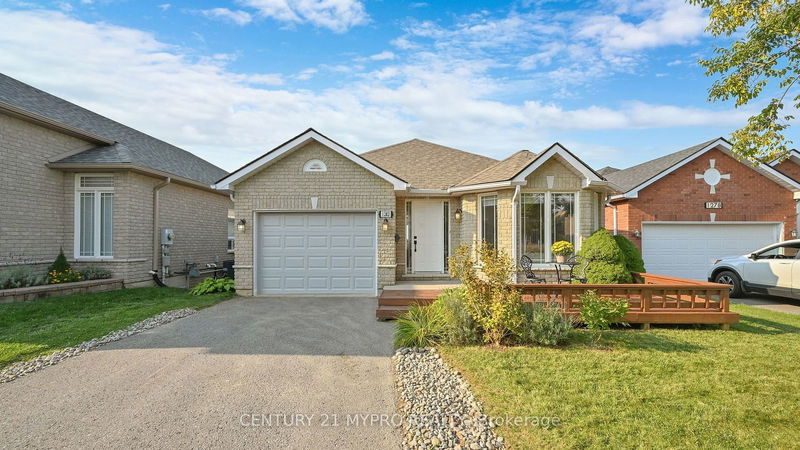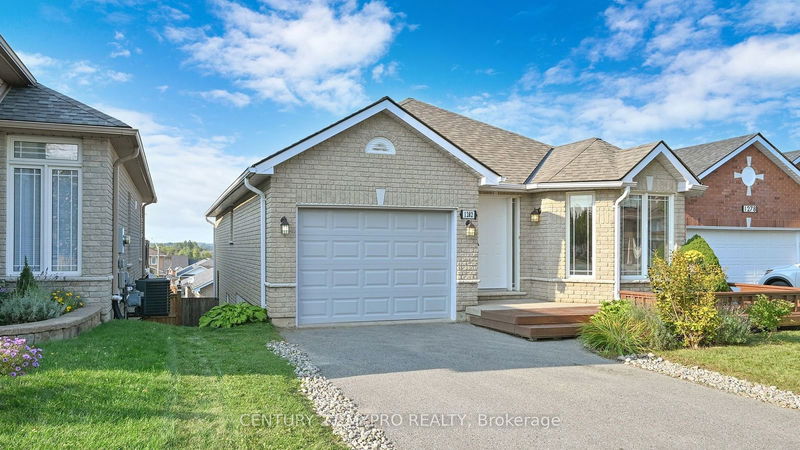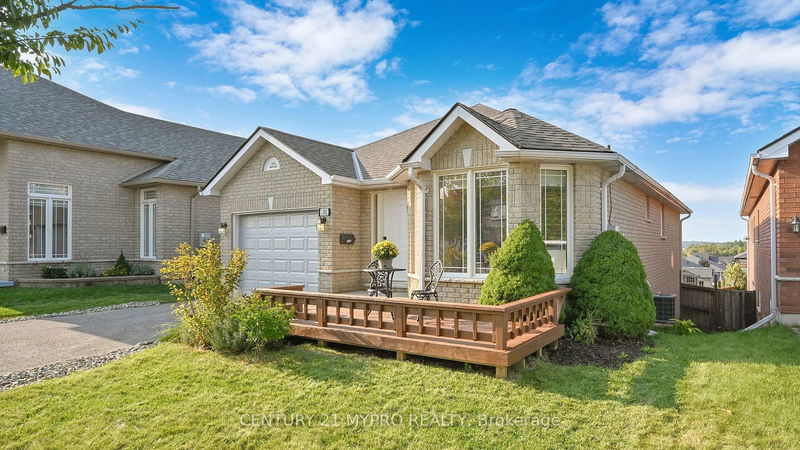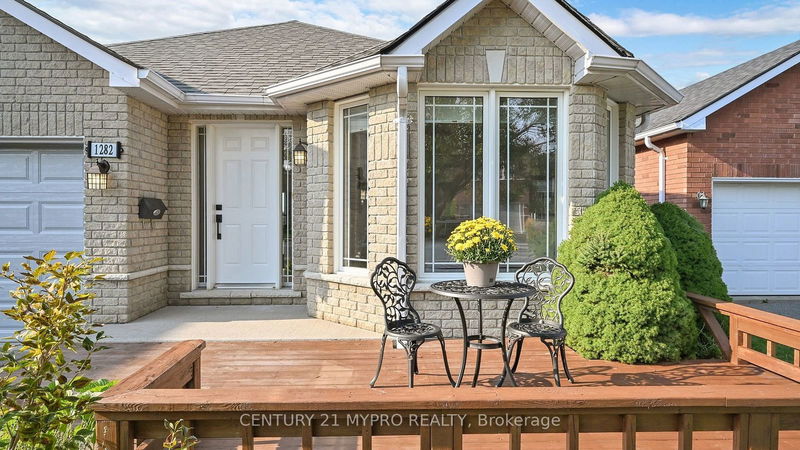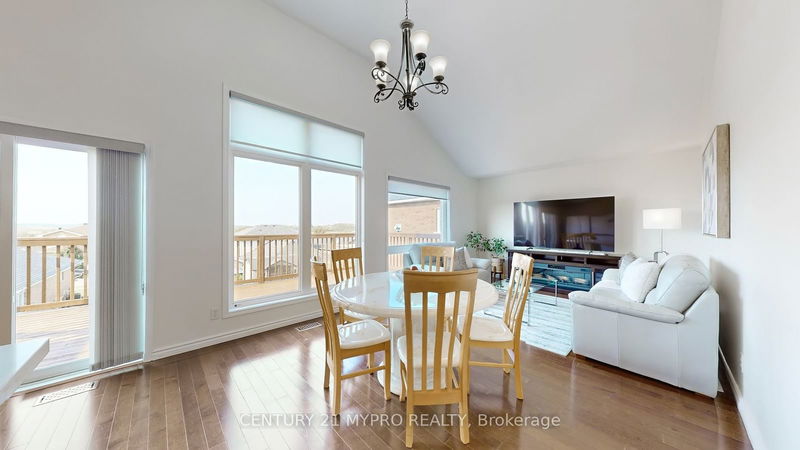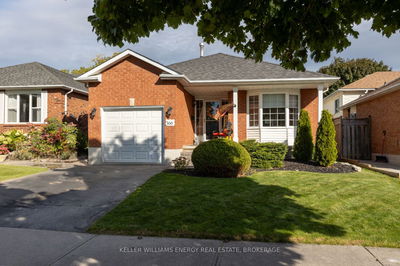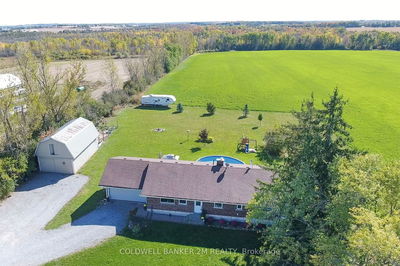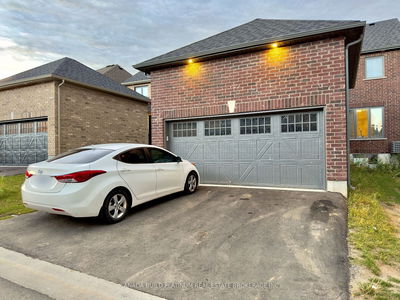1282 Haggis
Monaghan | Peterborough
$759,000.00
Listed 1 day ago
- 3 bed
- 3 bath
- 1500-2000 sqft
- 4.0 parking
- Detached
Instant Estimate
$768,852
+$9,852 compared to list price
Upper range
$824,605
Mid range
$768,852
Lower range
$713,098
Property history
- Now
- Listed on Oct 15, 2024
Listed for $759,000.00
1 day on market
- Sep 16, 2024
- 1 month ago
Terminated
Listed for $789,000.00 • 29 days on market
- Aug 27, 2014
- 10 years ago
Sold for $331,000.00
Listed for $349,900.00 • about 1 month on market
Location & area
Schools nearby
Home Details
- Description
- Bright and Spacious Bungalow with Finished Walk-Out Basement.This home offers a welcoming front porch with a patio and direct access to the garage from inside. The main living area features a 12.5-ft Cathedral ceiling, providing a generous sense of space. The open-concept kitchen comes with quartz countertops and an eat-in area, with a walkout to a large deck offering a fabulous view.The walk-out basement has high ceilings and includes a living and dining area, perfect for entertaining, as well as a spacious bedroom with an ensuite, ideal for guests or as an in-law suite.Located in a highly convenient area, just minutes from shopping, parks, Catholic and public schools, hospital, and places of worship
- Additional media
- -
- Property taxes
- $5,368.24 per year / $447.35 per month
- Basement
- Fin W/O
- Basement
- Sep Entrance
- Year build
- -
- Type
- Detached
- Bedrooms
- 3 + 1
- Bathrooms
- 3
- Parking spots
- 4.0 Total | 1.0 Garage
- Floor
- -
- Balcony
- -
- Pool
- None
- External material
- Brick
- Roof type
- -
- Lot frontage
- -
- Lot depth
- -
- Heating
- Forced Air
- Fire place(s)
- N
- Main
- Foyer
- 7’1” x 6’7”
- Living
- 12’0” x 10’4”
- Dining
- 12’0” x 10’3”
- Kitchen
- 9’4” x 9’9”
- Prim Bdrm
- 16’4” x 10’7”
- 2nd Br
- 12’7” x 12’11”
- 3rd Br
- 8’12” x 9’9”
- Ground
- Rec
- 27’5” x 18’8”
- Media/Ent
- 0’0” x 0’0”
- 4th Br
- 27’5” x 10’3”
- Laundry
- 16’5” x 16’10”
Listing Brokerage
- MLS® Listing
- X9396612
- Brokerage
- CENTURY 21 MYPRO REALTY
Similar homes for sale
These homes have similar price range, details and proximity to 1282 Haggis
