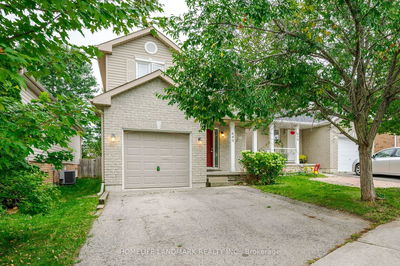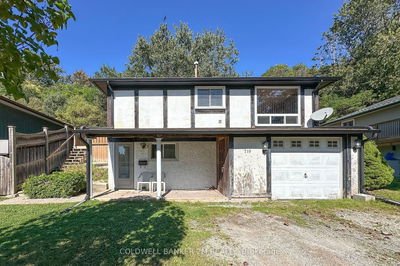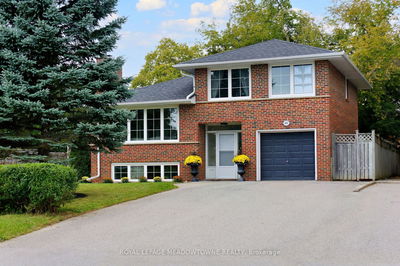166 EDWARD
Newcastle | Clarington
$829,000.00
Listed 7 days ago
- 3 bed
- 2 bath
- - sqft
- 3.0 parking
- Detached
Instant Estimate
$831,061
+$2,061 compared to list price
Upper range
$896,552
Mid range
$831,061
Lower range
$765,571
Property history
- Now
- Listed on Sep 30, 2024
Listed for $829,000.00
7 days on market
- Aug 18, 2022
- 2 years ago
Terminated
Listed for $835,000.00 • on market
Location & area
Schools nearby
Home Details
- Description
- Welcome to this spacious four level back-split in the beautiful town of Newcastle! Featuring two bay windows that flood the main floor with natural light and provides a natural flowing floor plan that encourages family connection. Step into the Kitchen which is large enough for a Breakfast nook and walk out to the Garden and fully fenced Back yard. The Foyer allows for easy access to the Garage in addition to storage of the families everyday necessities. Moving to the upper level you will find 3 comfortable Bedrooms and the up-dated five piece main Bathroom. The Family will enjoy the lower level Family Room with a Gas Fireplace and built-in shelves and cabinets ready to supply storage of games and toys. The large Exercise room could be used as a Bedroom or Office and is ideally situated close to the stairs and the 3 piece Bathroom. A very spacious Basement provides terrific storage as well as housing the Laundry centre and Utility area. The homes Backyard is fully fenced for pets and children, featuring a brick patio with a large metal Gazebo. Newcastle is a diverse community with plenty of activities from hiking, and bike trails, to golf course and parks. Close to highway access and public transit, this home has everything a family needs.
- Additional media
- https://tour.homeontour.com/w0Pide2hA?branded=0
- Property taxes
- $4,080.14 per year / $340.01 per month
- Basement
- Full
- Basement
- Unfinished
- Year build
- 31-50
- Type
- Detached
- Bedrooms
- 3 + 1
- Bathrooms
- 2
- Parking spots
- 3.0 Total | 1.0 Garage
- Floor
- -
- Balcony
- -
- Pool
- None
- External material
- Brick
- Roof type
- -
- Lot frontage
- -
- Lot depth
- -
- Heating
- Forced Air
- Fire place(s)
- Y
- Main
- Living
- 13’11” x 11’5”
- Dining
- 8’11” x 11’10”
- Kitchen
- 12’6” x 10’11”
- Upper
- 2nd Br
- 9’12” x 12’9”
- Prim Bdrm
- 13’10” x 10’11”
- 3rd Br
- 9’0” x 10’4”
- Bathroom
- 0’0” x 0’0”
- Lower
- Family
- 17’12” x 12’1”
- 4th Br
- 15’5” x 10’10”
- Bathroom
- 0’0” x 0’0”
- Bsmt
- Utility
- 0’0” x 0’0”
Listing Brokerage
- MLS® Listing
- E9373681
- Brokerage
- KELLER WILLIAMS ENERGY REAL ESTATE, BROKERAGE
Similar homes for sale
These homes have similar price range, details and proximity to 166 EDWARD









