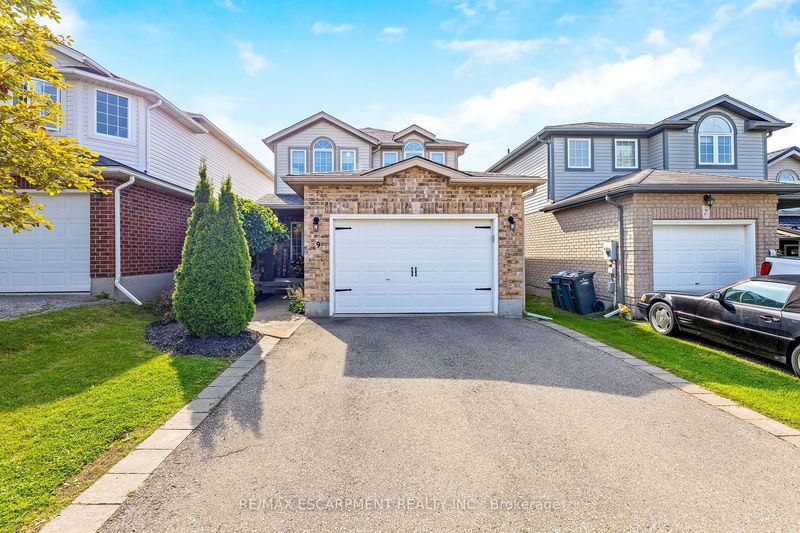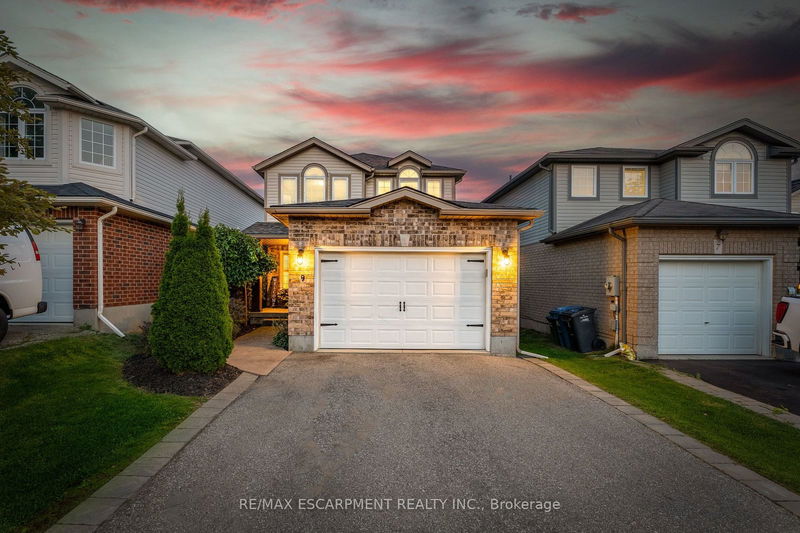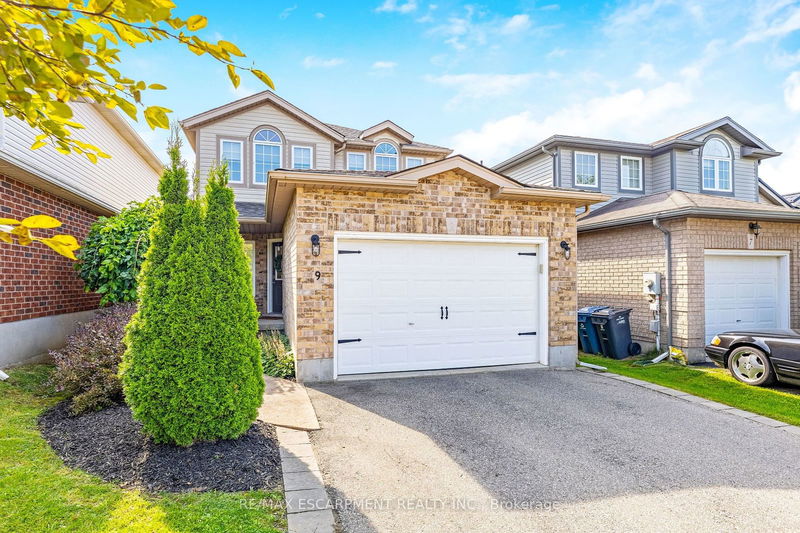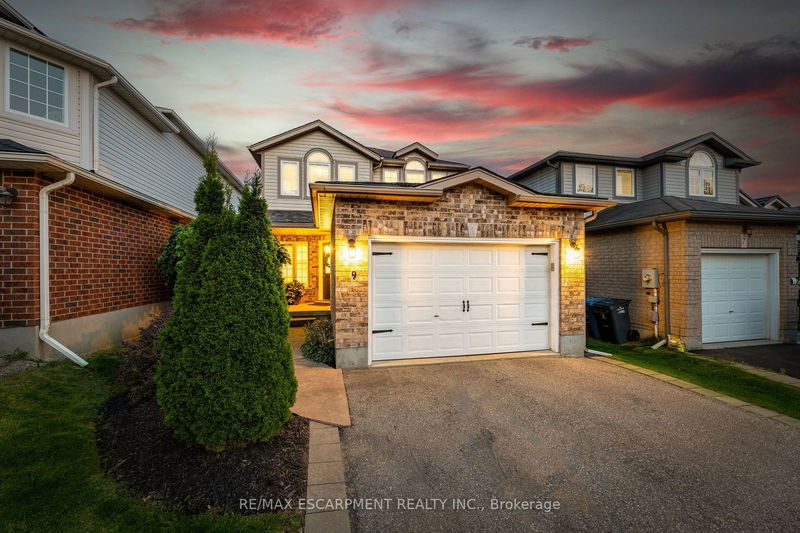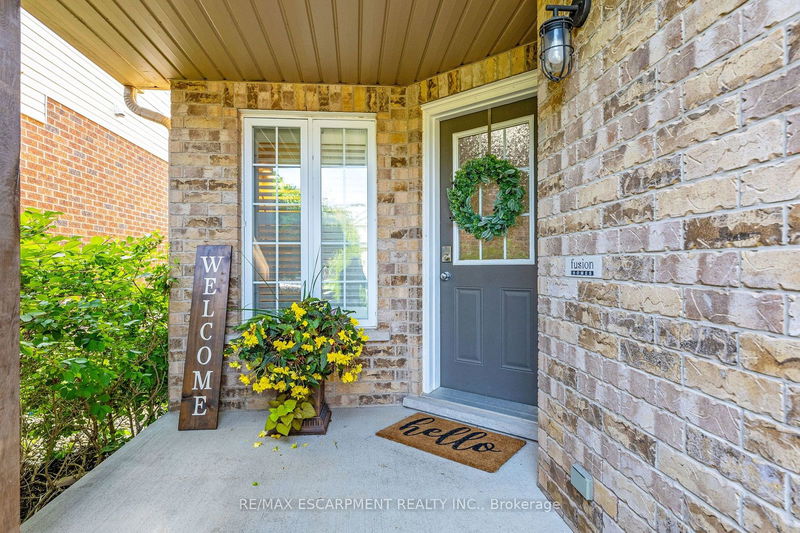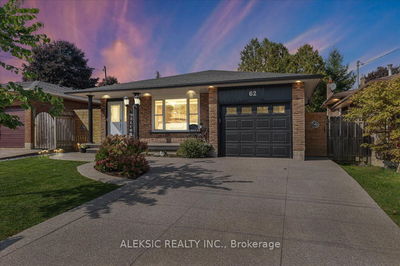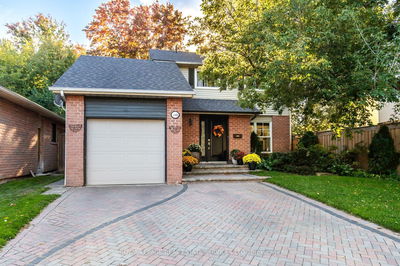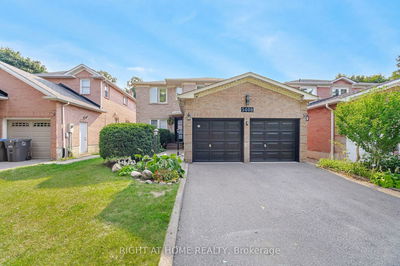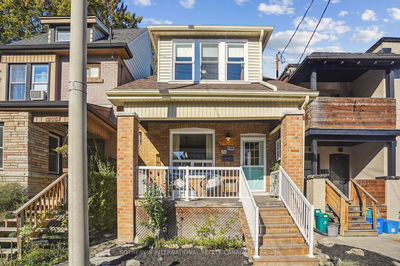9 Warren
Grange Hill East | Guelph
$899,999.00
Listed 2 days ago
- 3 bed
- 4 bath
- 1500-2000 sqft
- 3.5 parking
- Detached
Instant Estimate
$919,821
+$19,822 compared to list price
Upper range
$986,113
Mid range
$919,821
Lower range
$853,529
Property history
- Now
- Listed on Oct 15, 2024
Listed for $899,999.00
2 days on market
- Oct 7, 2024
- 10 days ago
Terminated
Listed for $929,000.00 • 8 days on market
- Sep 30, 2024
- 17 days ago
Terminated
Listed for $949,900.00 • 7 days on market
- Aug 16, 2024
- 2 months ago
Terminated
Listed for $949,900.00 • about 2 months on market
Location & area
Schools nearby
Home Details
- Description
- CUSTOM KITCHEN! 3+1 BEDROOMS! FINISHED BASEMENT! Discover elegance and modern comfort in this stunning east-end home, beautifully crafted to offer a luxurious living experience. As you step inside, the bright and open main floor welcomes you with luxury laminate flooring and tasteful California shutters, setting a sophisticated tone throughout. The fully upgraded custom kitchen is a chefs dream, featuring sleek quartz countertops, an expansive island, and strategically placed pot lights. Perfect for entertaining or enjoying peaceful mornings, the kitchen also provides a walk-out to a newer raised deck, complete with a child security gate, ideal for outdoor dining or relaxation. Continuing the theme of luxury, a custom hardwood staircase leads to the upper level where the large primary bedroom awaits, complete with a 4-piece ensuite for a private retreat. Two of the bedrooms are enhanced with custom closet organizers, adding a touch of personalized convenience. All bedrooms on this level are finished with luxury laminate, ensuring style and comfort. The home also boasts a finished basement highlighted by luxury vinyl flooring and above-grade windows, adding ample natural light. This lower level includes an extra bedroom, a 3-piece bathroom, and a spacious rec room featuring a cozy gas fireplace, perfect for family gatherings or a quiet evening at home. Further enhancing the value and security of this beautiful property, the roof was replaced in 2019, ensuring years of worry-free living. With its desirable location and exceptional features, this home is a perfect blend of style, comfort, and functionality, making it an ideal choice for discerning homeowners seeking a refined living space.
- Additional media
- https://my.matterport.com/show/?m=Wsf6EasAEBz&brand=0
- Property taxes
- $5,125.00 per year / $427.08 per month
- Basement
- Finished
- Basement
- Full
- Year build
- 16-30
- Type
- Detached
- Bedrooms
- 3 + 1
- Bathrooms
- 4
- Parking spots
- 3.5 Total | 1.5 Garage
- Floor
- -
- Balcony
- -
- Pool
- None
- External material
- Brick
- Roof type
- -
- Lot frontage
- -
- Lot depth
- -
- Heating
- Forced Air
- Fire place(s)
- Y
- Main
- Foyer
- 6’0” x 12’2”
- Dining
- 10’6” x 13’11”
- Living
- 10’6” x 14’10”
- Kitchen
- 9’11” x 17’4”
- Laundry
- 7’3” x 8’10”
- 2nd
- Prim Bdrm
- 16’9” x 11’9”
- 2nd Br
- 10’7” x 10’8”
- 3rd Br
- -45’-3” x 11’9”
- Bsmt
- Rec
- 20’9” x 17’11”
- 4th Br
- 10’5” x 8’2”
Listing Brokerage
- MLS® Listing
- X9396639
- Brokerage
- RE/MAX ESCARPMENT REALTY INC.
Similar homes for sale
These homes have similar price range, details and proximity to 9 Warren
