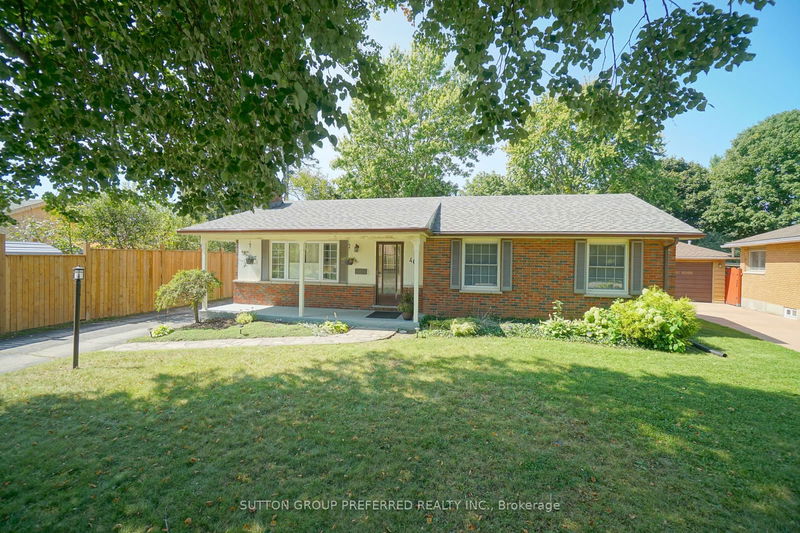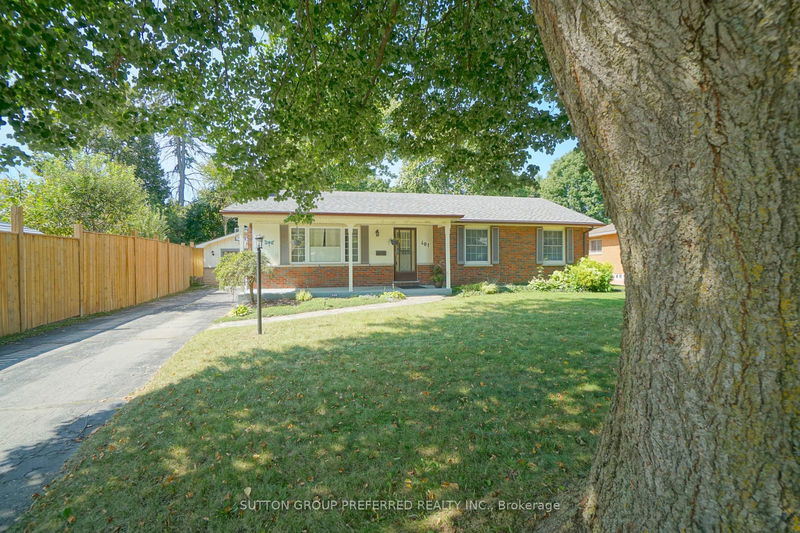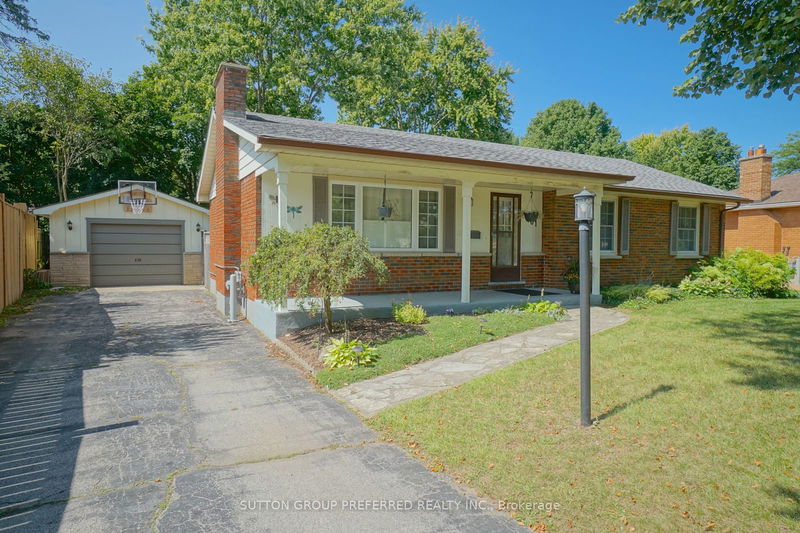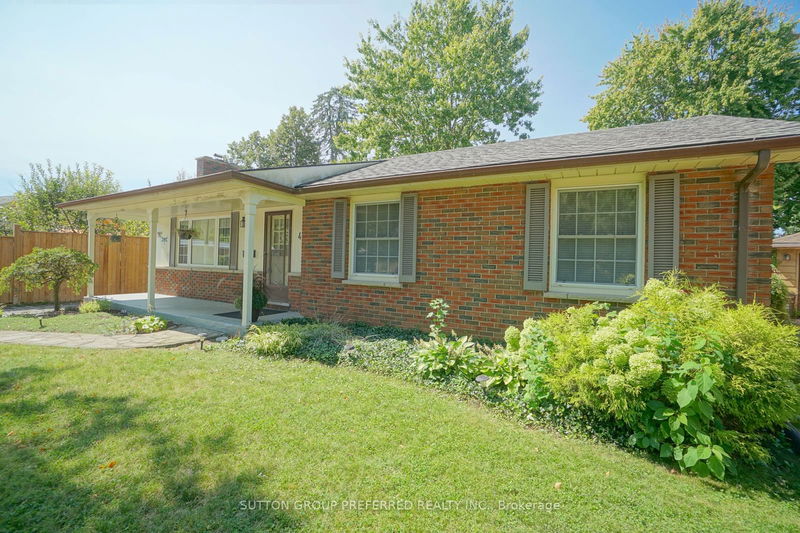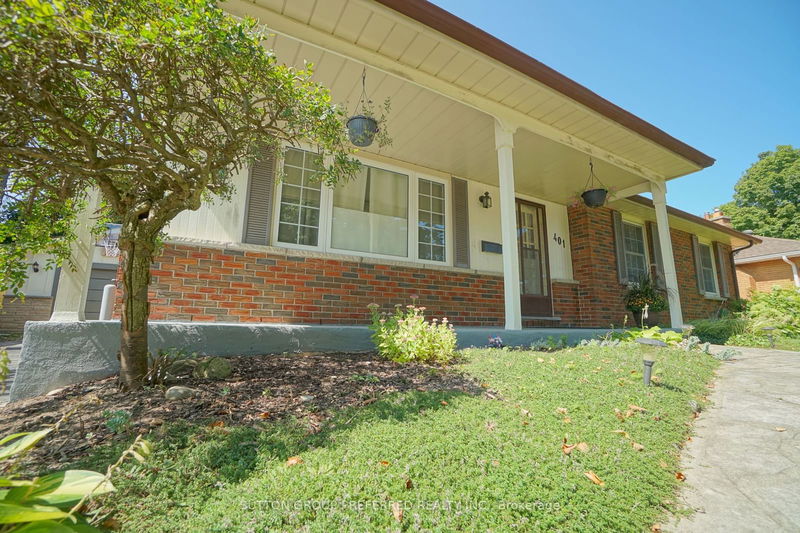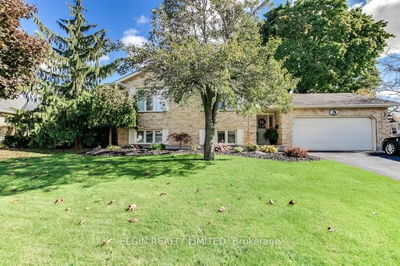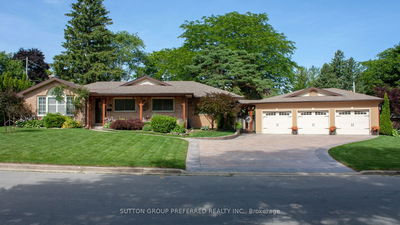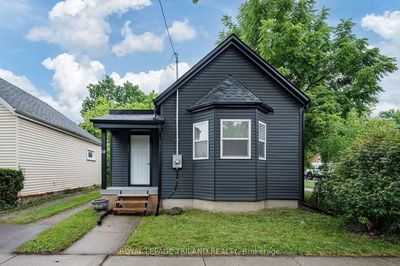401 Regal
East A | London
$649,900.00
Listed about 16 hours ago
- 3 bed
- 2 bath
- - sqft
- 6.0 parking
- Detached
Instant Estimate
$650,037
+$137 compared to list price
Upper range
$698,388
Mid range
$650,037
Lower range
$601,686
Property history
- Now
- Listed on Oct 16, 2024
Listed for $649,900.00
1 day on market
- Feb 22, 2017
- 8 years ago
Sold for $280,000.00
Listed for $279,900.00 • about 1 month on market
- Mar 11, 1998
- 27 years ago
Sold for $138,000.00
Listed for $143,500.00 • about 1 month on market
- Apr 6, 1993
- 32 years ago
Sold for $152,000.00
Listed for $154,900.00 • about 1 month on market
- Mar 20, 1987
- 38 years ago
Sold for $132,000.00
Listed for $134,900.00 • 11 days on market
Location & area
Schools nearby
Home Details
- Description
- Yes, dreams do come true! Your wait is over. Your backyard oasis is finally here. Imagine soaking up the sun in your massive 165' deep tree lined private yard, while lounging beside your turquoise swimming pool! 401 Regal Drive truly has it all. From the pool, to the yard, to the remodelled detach garage/workshop, to the well appointed 3 bedroom, 2 full bath bungalow. This wonderful home has vinyl windows, a new roof (2020), and a fully finished basement (lower level has new flooring 2019). The in-ground swimming pool has a new concrete deck (2023) and was just blasted and repainted in 2020. Nothing left to do here than move in your belongings. Book your private showing today.
- Additional media
- -
- Property taxes
- $4,074.40 per year / $339.53 per month
- Basement
- Finished
- Year build
- -
- Type
- Detached
- Bedrooms
- 3
- Bathrooms
- 2
- Parking spots
- 6.0 Total | 1.0 Garage
- Floor
- -
- Balcony
- -
- Pool
- Inground
- External material
- Brick
- Roof type
- -
- Lot frontage
- -
- Lot depth
- -
- Heating
- Forced Air
- Fire place(s)
- Y
- Main
- Living
- 12’3” x 15’12”
- Dining
- 9’1” x 9’8”
- Kitchen
- 10’12” x 10’10”
- Prim Bdrm
- 9’11” x 8’4”
- Br
- 8’8” x 9’12”
- Br
- 10’8” x 9’3”
- Lower
- Exercise
- 10’10” x 20’7”
- Rec
- 17’4” x 15’1”
- Laundry
- 7’3” x 11’3”
Listing Brokerage
- MLS® Listing
- X9397408
- Brokerage
- SUTTON GROUP PREFERRED REALTY INC.
Similar homes for sale
These homes have similar price range, details and proximity to 401 Regal
