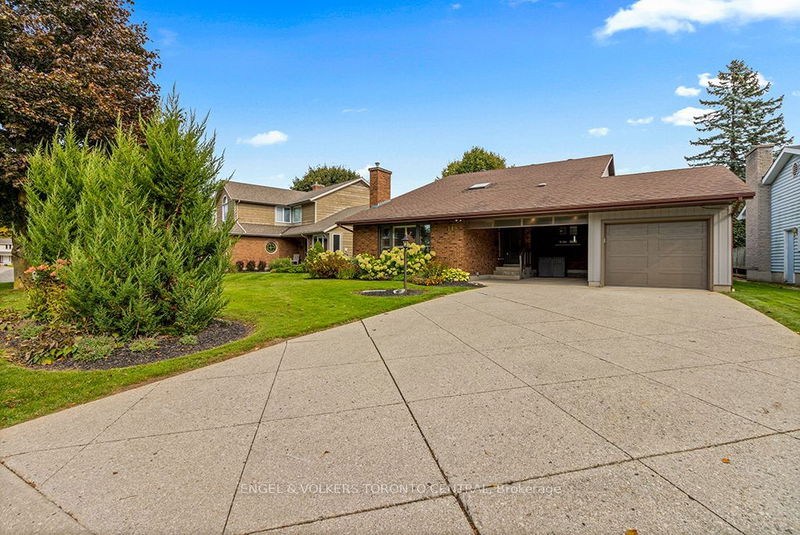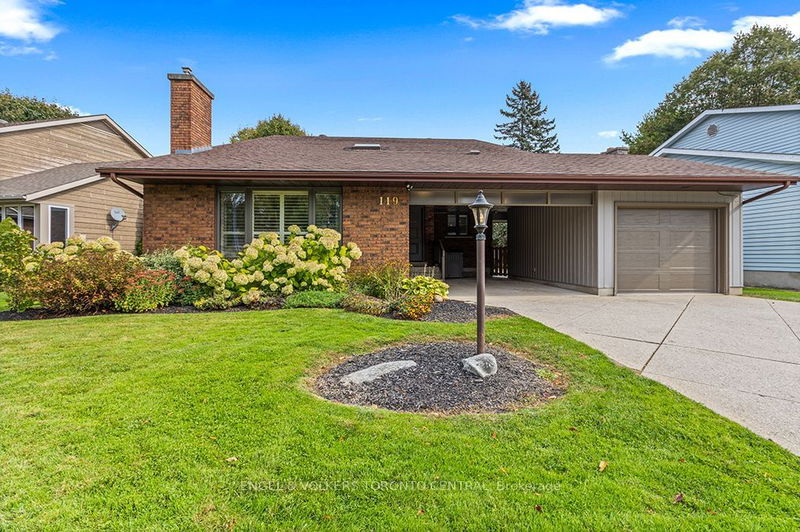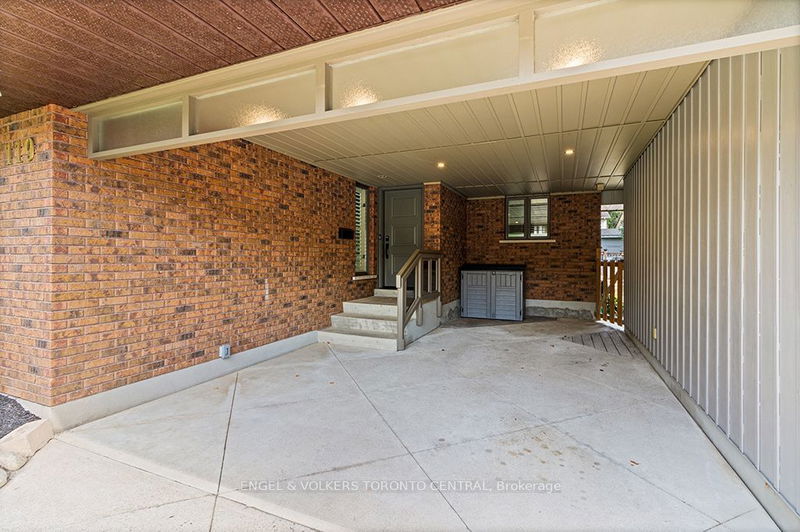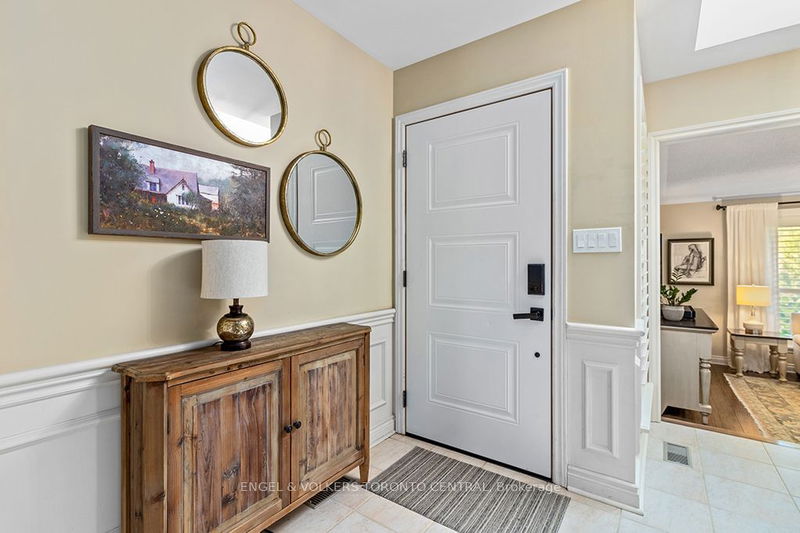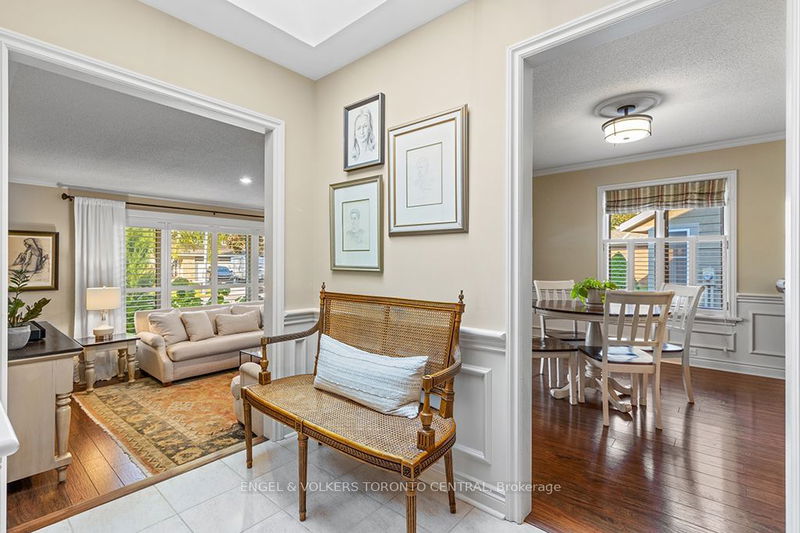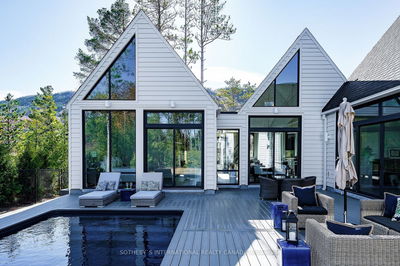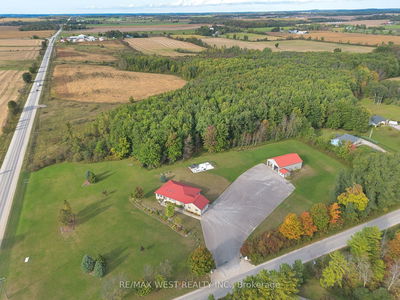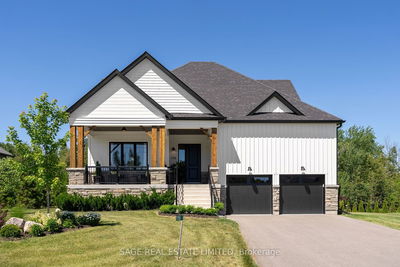119 5th
Owen Sound | Owen Sound
$874,500.00
Listed about 24 hours ago
- 4 bed
- 4 bath
- 2000-2500 sqft
- 6.0 parking
- Detached
Instant Estimate
$857,760
-$16,741 compared to list price
Upper range
$933,482
Mid range
$857,760
Lower range
$782,037
Property history
- Now
- Listed on Oct 16, 2024
Listed for $874,500.00
1 day on market
Location & area
Schools nearby
Home Details
- Description
- This is the neighbourhood youve always dreamed of living in! This impeccably maintained 4 bedroom and 4 bath two storey home sits on beautifully landscaped lot in one of Owen Sounds most coveted family friendly neighbourhoods. This stylish and elegant Lewis Hall built home features custom crown molding, trim work & wainscotting throughout, highlighting the quality construction and attention to detail. The spacious front foyer that opens to a light & bright updated eat-in kitchen with s/s appliances and granite countertops, which connects to a cozy sunken living room with gas fireplace. The dining room has a second gas fireplace, built-in cabinetry and access to the deck and backyard. The main floor is complete with a primary bedroom which boasts an updated 3pc ensuite with glass and tile shower. The second level has a 4pc bath, 2 bedrooms and a 3rd bedroom with a 3pc ensuite. The lower level has been recently renovated featuring a large family room with fireplace, laundry room and a 3pc bathroom. The property offers plenty of parking and storage with its carport and attached garage. Located close to all downtown amenities, Harrison Park, schools, Georgian Bay, golf and more, this home is move-in ready and waiting for you to make it your forever home.
- Additional media
- https://youtu.be/FtZMHTACFgs
- Property taxes
- $6,628.32 per year / $552.36 per month
- Basement
- Finished
- Basement
- Full
- Year build
- 31-50
- Type
- Detached
- Bedrooms
- 4
- Bathrooms
- 4
- Parking spots
- 6.0 Total | 1.0 Garage
- Floor
- -
- Balcony
- -
- Pool
- None
- External material
- Alum Siding
- Roof type
- -
- Lot frontage
- -
- Lot depth
- -
- Heating
- Forced Air
- Fire place(s)
- Y
- Main
- Foyer
- 19’11” x 9’11”
- Living
- 17’2” x 12’10”
- Breakfast
- 11’8” x 8’5”
- Kitchen
- 11’8” x 10’7”
- Dining
- 18’5” x 13’3”
- Prim Bdrm
- 13’3” x 11’4”
- 2nd
- Br
- 13’10” x 12’9”
- Br
- 14’10” x 10’5”
- Br
- 12’0” x 12’0”
- Bsmt
- Family
- 30’8” x 12’12”
- Laundry
- 12’12” x 11’1”
- Utility
- 16’0” x 6’4”
Listing Brokerage
- MLS® Listing
- X9397681
- Brokerage
- ENGEL & VOLKERS TORONTO CENTRAL
Similar homes for sale
These homes have similar price range, details and proximity to 119 5th
