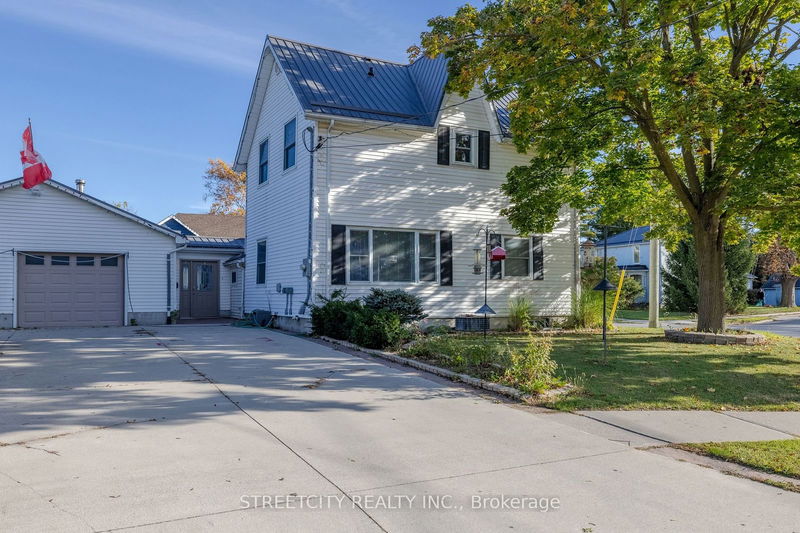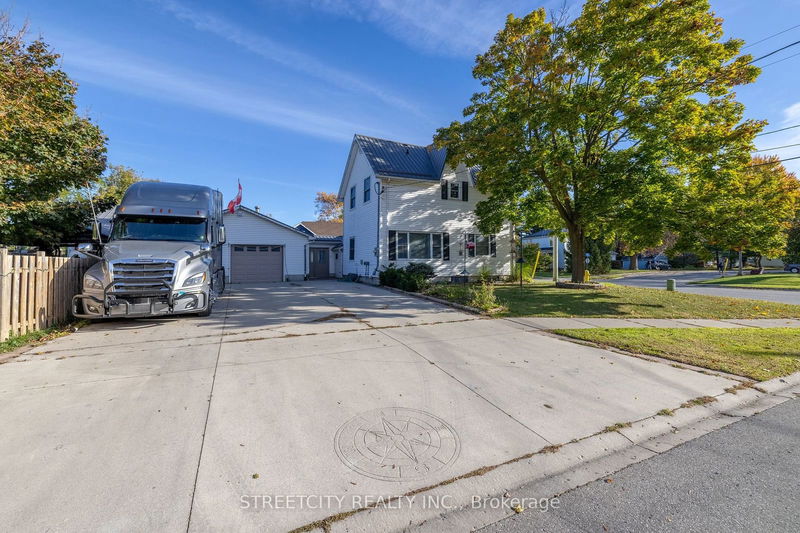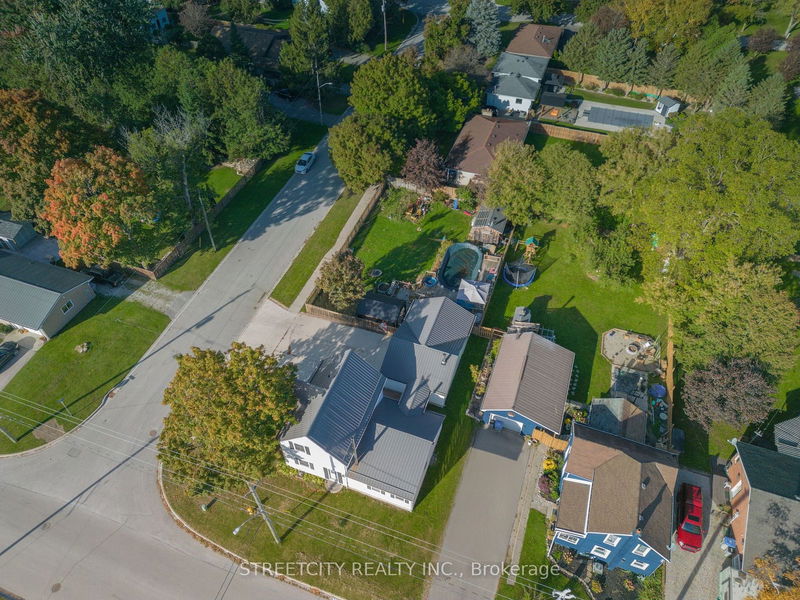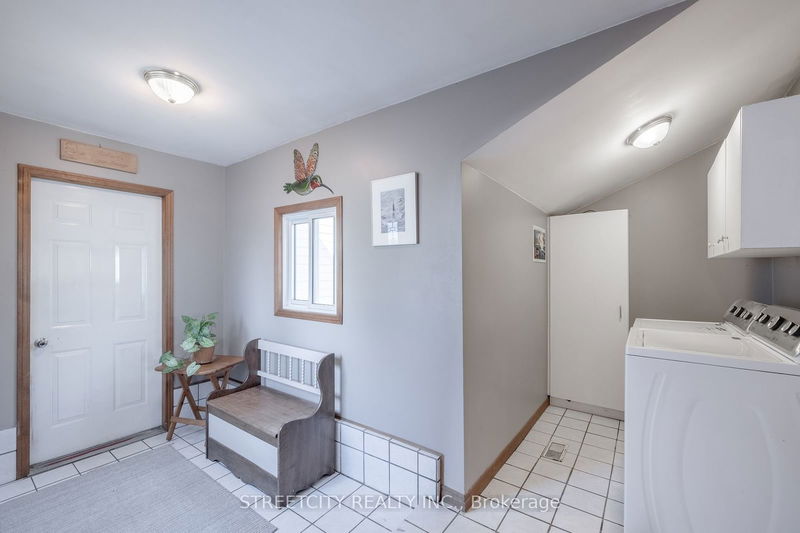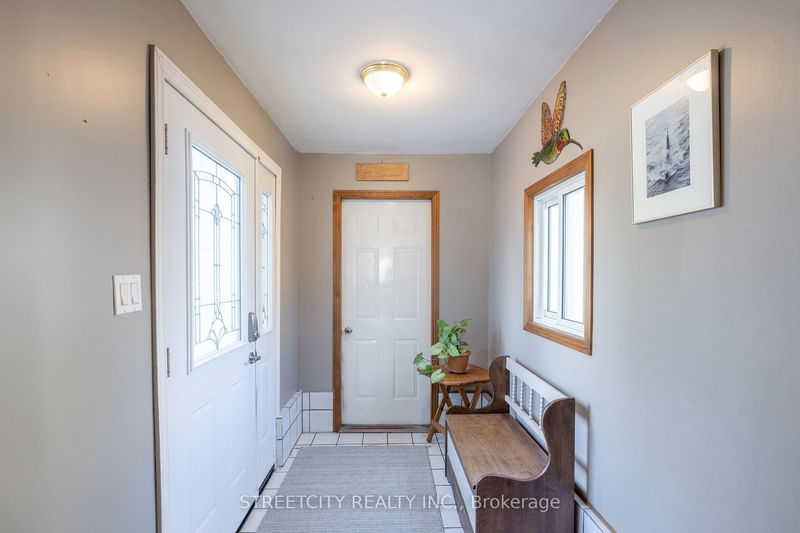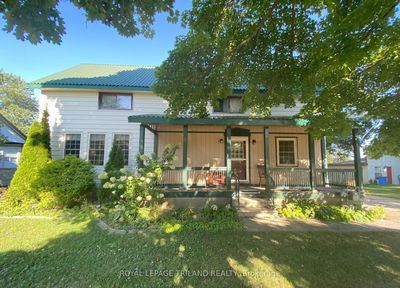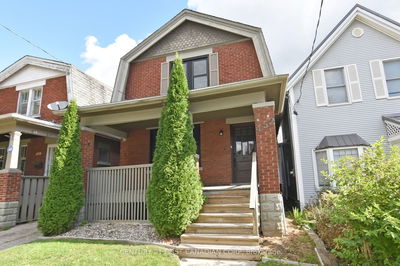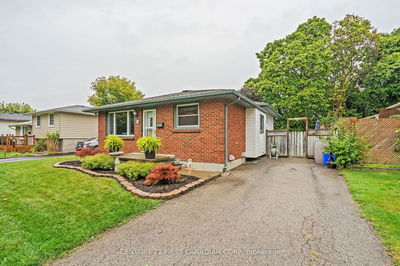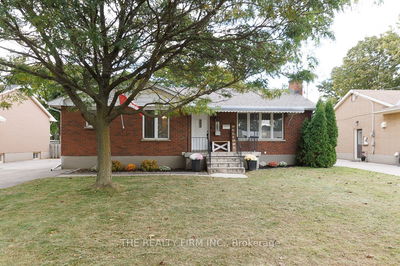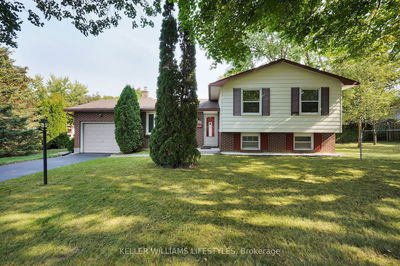181 WEST PARK
Parkhill | North Middlesex
$519,900.00
Listed about 23 hours ago
- 3 bed
- 2 bath
- - sqft
- 6.0 parking
- Detached
Instant Estimate
$504,553
-$15,347 compared to list price
Upper range
$574,888
Mid range
$504,553
Lower range
$434,218
Property history
- Now
- Listed on Oct 16, 2024
Listed for $519,900.00
1 day on market
- Oct 10, 2017
- 7 years ago
Sold for $260,000.00
Listed for $267,500.00 • 13 days on market
- Nov 11, 2015
- 9 years ago
Sold for $197,500.00
Listed for $197,500.00 • 20 days on market
Location & area
Schools nearby
Home Details
- Description
- Welcome to this charming home in the small, quiet community of Parkhill, set on a spacious corner lot. A large concrete driveway leads to the oversized attached garage, offering plenty of room for a workshop plus access to a three-season bonus room. Just off the garage, the mudroom provides a convenient main-floor laundry area. The well-designed kitchen is a chefs dream, featuring cambria countertops, abundant cabinetry, a walk-in pantry, and stainless steel appliances. A cozy wood stove adds warmth to the open-concept layout, while the center island and eat-in area make it ideal for both everyday meals and entertaining. The bright, airy living room is highlighted by two windows that flood the space with natural light, creating a welcoming and comfortable atmosphere. A 3-piece bathroom with a relaxing jetted tub and a versatile flex room, perfect for a home office, complete the main level. Upstairs, three generously sized bedrooms provide comfort for the whole family, along with a 4-piece bathroom. The fully fenced backyard boasts privacy and is ready for outdoor enjoyment, with an above-ground pool and a shed for extra storage. Whether it's summer barbecues, gardening, or lounging by the pool, this fantastic property offers endless opportunities.
- Additional media
- -
- Property taxes
- $2,918.01 per year / $243.17 per month
- Basement
- Part Bsmt
- Year build
- 100+
- Type
- Detached
- Bedrooms
- 3
- Bathrooms
- 2
- Parking spots
- 6.0 Total | 1.0 Garage
- Floor
- -
- Balcony
- -
- Pool
- Abv Grnd
- External material
- Vinyl Siding
- Roof type
- -
- Lot frontage
- -
- Lot depth
- -
- Heating
- Forced Air
- Fire place(s)
- Y
- Main
- Living
- 18’12” x 12’12”
- Mudroom
- 6’11” x 12’3”
- Kitchen
- 0’0” x 0’0”
- Office
- 11’12” x 5’12”
- Bathroom
- 0’0” x 0’0”
- 2nd
- Br
- 9’6” x 15’5”
- Br
- 8’2” x 8’2”
- Br
- 11’6” x 10’12”
- Bathroom
- 0’0” x 0’0”
Listing Brokerage
- MLS® Listing
- X9397981
- Brokerage
- STREETCITY REALTY INC.
Similar homes for sale
These homes have similar price range, details and proximity to 181 WEST PARK
