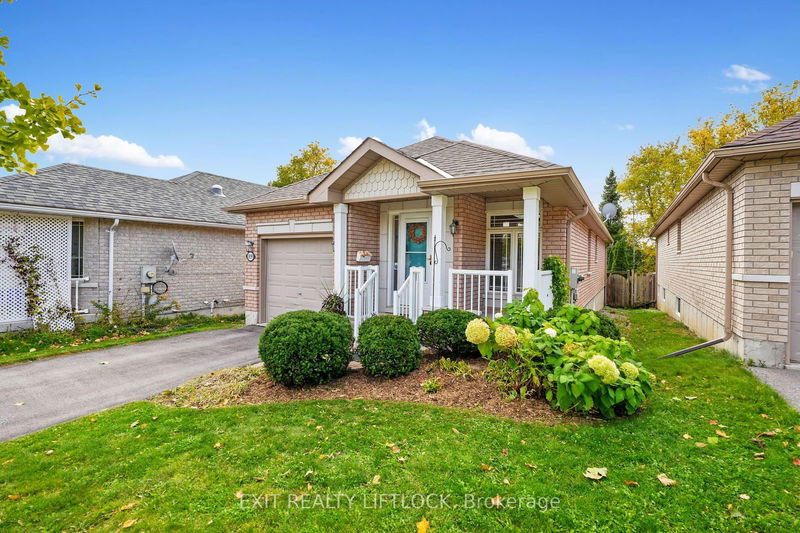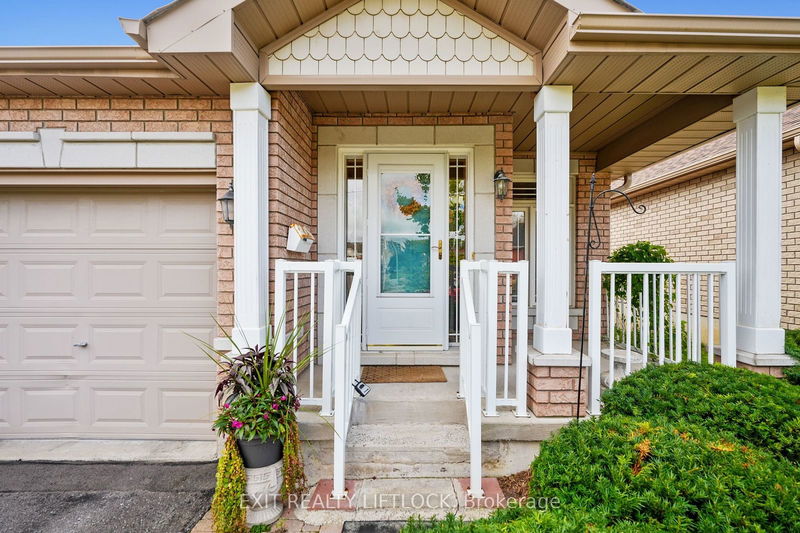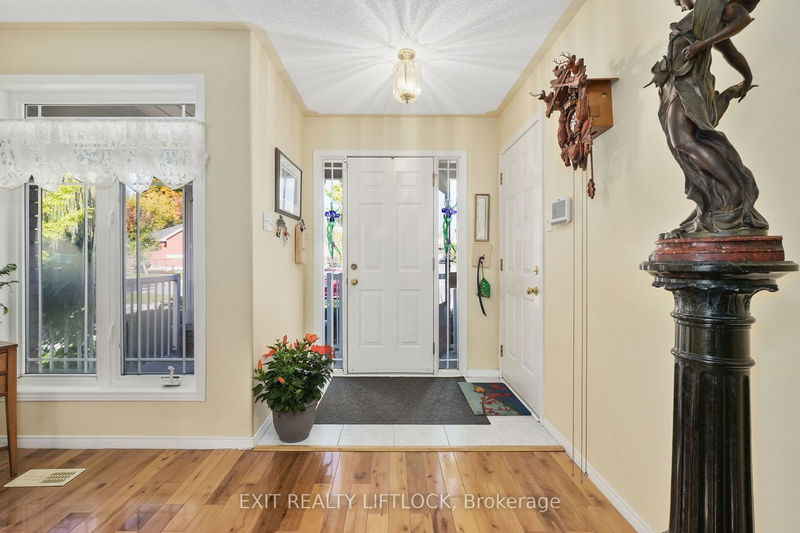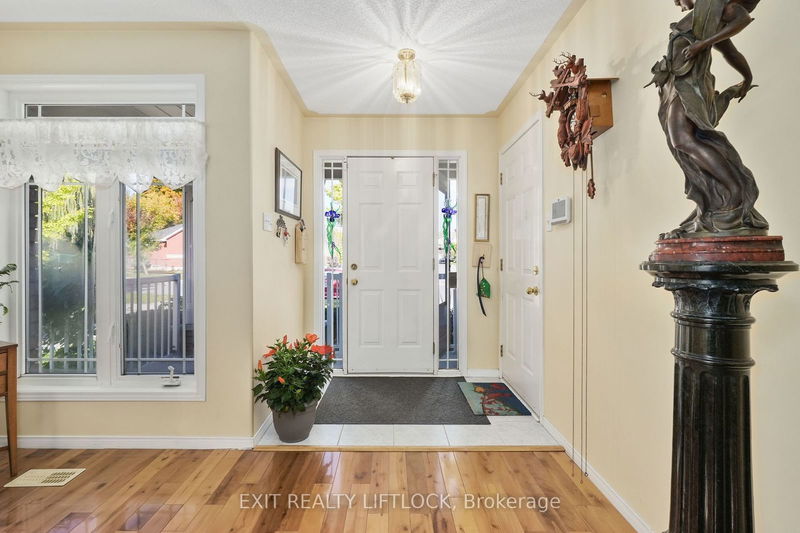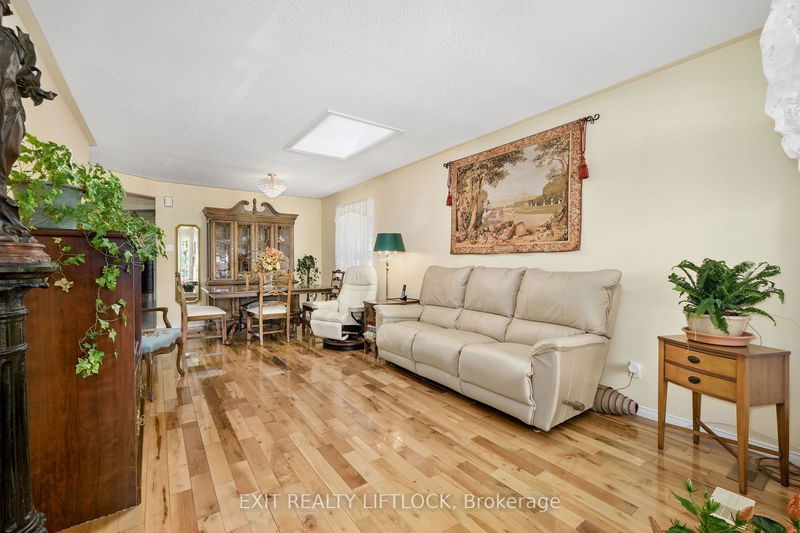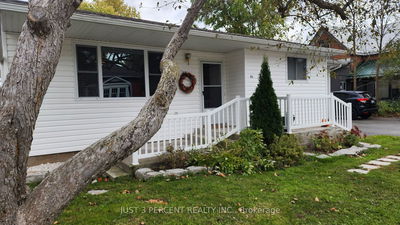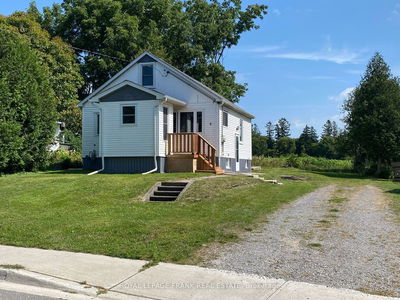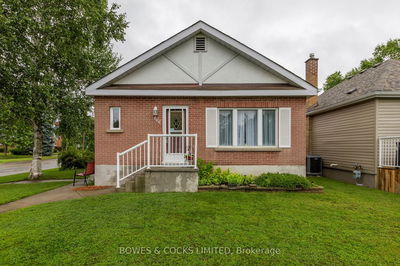819 Wentworth
Monaghan | Peterborough
$599,900.00
Listed 2 days ago
- 2 bed
- 2 bath
- 700-1100 sqft
- 2.0 parking
- Detached
Instant Estimate
$601,097
+$1,197 compared to list price
Upper range
$644,767
Mid range
$601,097
Lower range
$557,427
Property history
- Now
- Listed on Oct 15, 2024
Listed for $599,900.00
2 days on market
Location & area
Schools nearby
Home Details
- Description
- Welcome to your perfect retreat, ideal for seniors and first-time buyers alike! This charming home exudes pride of ownership and offers a stylish, low-maintenance lifestyle. Enjoy your garden-sized yard, thoughtfully designed for relaxation, complete with an electrically wired shed and a gas line for your barbeque. The inviting large covered porch is your oasis, surrounded by mature gardens and trees, perfect for unwinding. A spacious electric retractable awning over the back deck provides shade for those sunny days. Inside, the finished basement with a cozy gas fireplace offers plenty of room for family and friends. Thanks to solar tubes and a skylight, natural light fills the main floor, creating a warm cheerful atmosphere. The upgraded bathroom features a luxurious Premier Walk-in Whirlpool Spa, ideal for soothing relation. This home is packed with thoughtful upgrades and enhancements. Plus, you're just a short walk from the amenities of Lansdowne Street.
- Additional media
- -
- Property taxes
- $4,246.41 per year / $353.87 per month
- Basement
- Finished
- Basement
- Full
- Year build
- 16-30
- Type
- Detached
- Bedrooms
- 2 + 2
- Bathrooms
- 2
- Parking spots
- 2.0 Total | 1.0 Garage
- Floor
- -
- Balcony
- -
- Pool
- None
- External material
- Brick
- Roof type
- -
- Lot frontage
- -
- Lot depth
- -
- Heating
- Forced Air
- Fire place(s)
- N
- Main
- Living
- 11’6” x 12’12”
- Kitchen
- 8’12” x 10’2”
- Breakfast
- 8’11” x 5’12”
- Prim Bdrm
- 12’4” x 10’3”
- 2nd Br
- 9’2” x 9’9”
- Bathroom
- 9’2” x 4’9”
- Lower
- 3rd Br
- 12’7” x 14’1”
- 4th Br
- 10’6” x 12’8”
- Family
- 12’11” x 22’11”
- Utility
- 11’11” x 8’12”
- Bathroom
- 8’8” x 5’3”
- Other
- 8’8” x 10’7”
Listing Brokerage
- MLS® Listing
- X9398503
- Brokerage
- EXIT REALTY LIFTLOCK
Similar homes for sale
These homes have similar price range, details and proximity to 819 Wentworth
