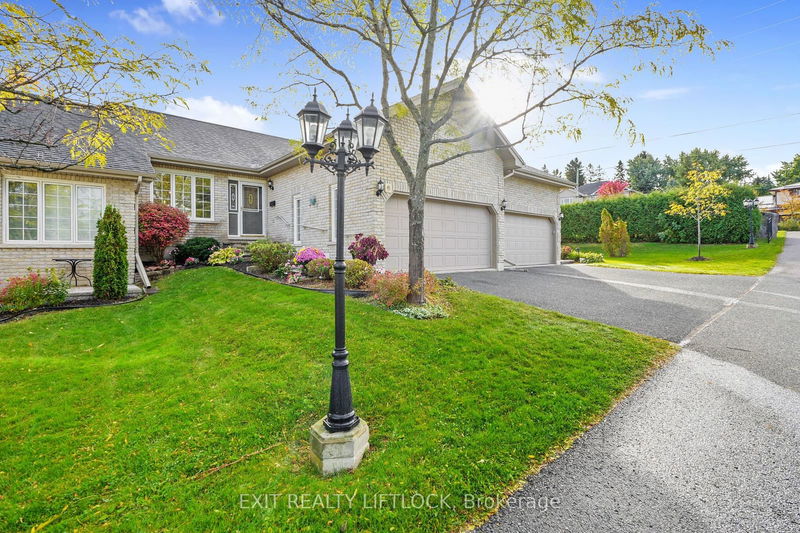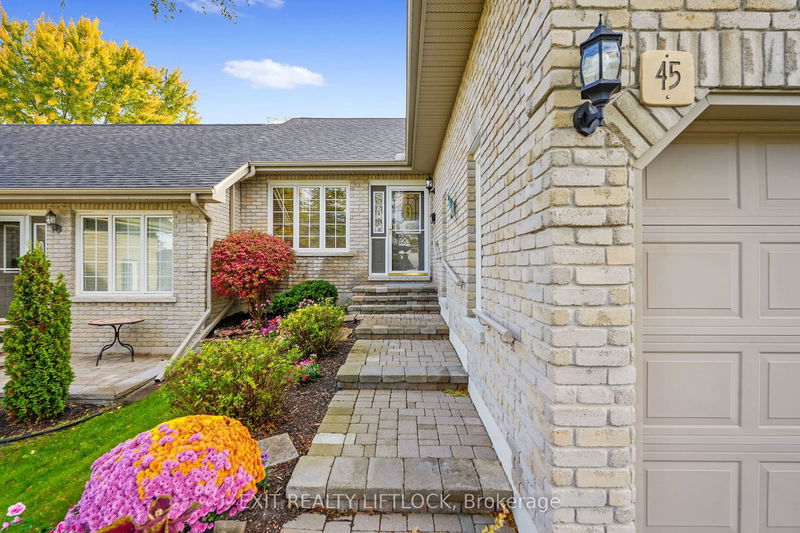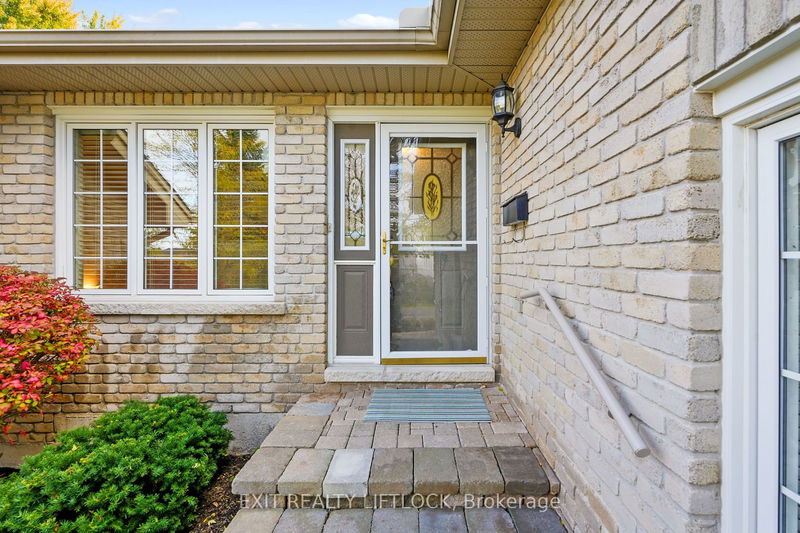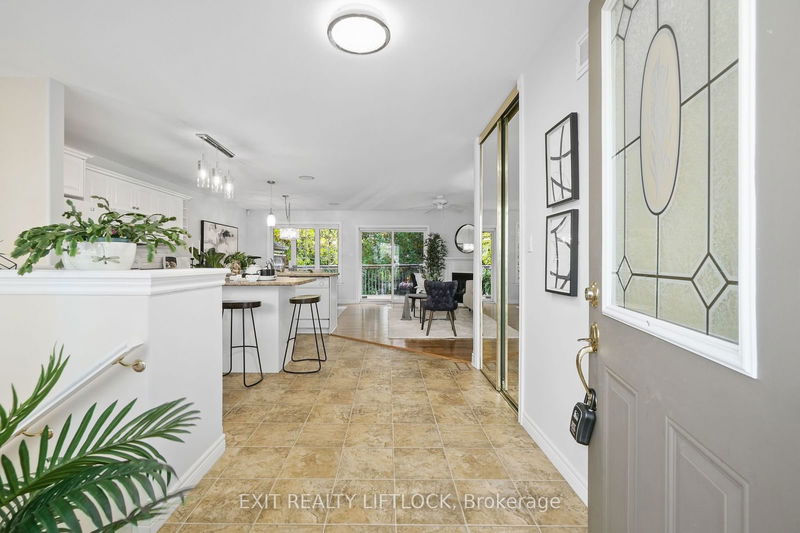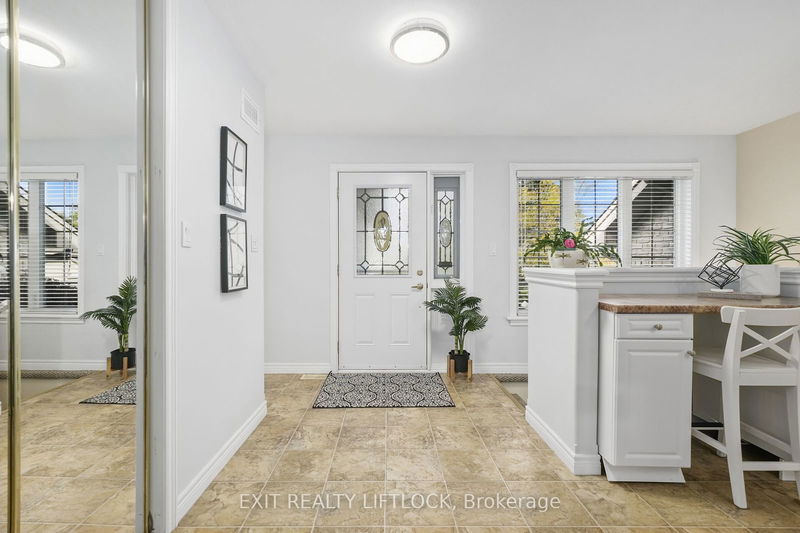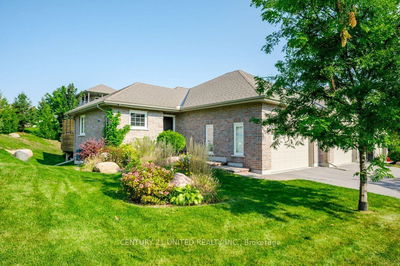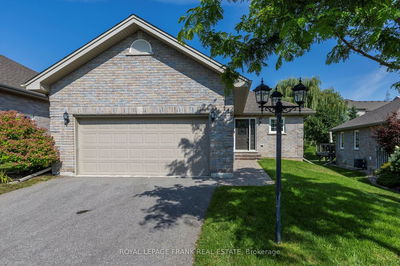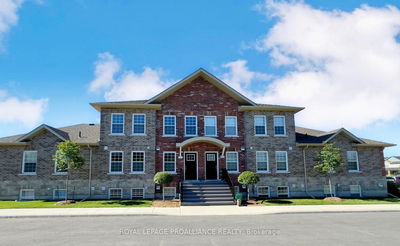45 - 1020 Parkhill
Monaghan | Peterborough
$820,000.00
Listed 3 days ago
- 1 bed
- 3 bath
- 1400-1599 sqft
- 4.0 parking
- Condo Townhouse
Instant Estimate
$802,063
-$17,937 compared to list price
Upper range
$853,898
Mid range
$802,063
Lower range
$750,228
Property history
- Now
- Listed on Oct 14, 2024
Listed for $820,000.00
3 days on market
- Jun 16, 2013
- 11 years ago
Sold for $295,000.00
Listed for $307,900.00 • 5 months on market
- May 16, 2013
- 11 years ago
Sold for $295,000.00
Listed for $307,900.00 • 4 months on market
- Aug 29, 2012
- 12 years ago
Expired
Listed for $309,900.00 • 4 months on market
- May 6, 2010
- 14 years ago
Sold for $302,000.00
Listed for $312,000.00 • 4 months on market
Location & area
Schools nearby
Home Details
- Description
- Welcome to your executive condo nestled in one of Peterborough's most sought-after neighbourhoods, offering the perfect blend of luxury and convenience. Surrounded by mature trees and meticulously landscaped grounds, this lovely home provides an exceptional lifestyle with Jackson Park and scenic trails just a short walk away. Enjoy the ease of ground-floor living with spacious, open-concept design with hardwood floors. The large windows bring the beauty of nature indoors. The serene deck is private and quaint. Located in the prestigious west-end, you're minutes from the hospital, and immersed in a community of executive homes. Experience peace, privacy, and the best of Peterborough living this desirable location.
- Additional media
- -
- Property taxes
- $4,920.00 per year / $410.00 per month
- Condo fees
- $363.47
- Basement
- Finished
- Year build
- 16-30
- Type
- Condo Townhouse
- Bedrooms
- 1 + 1
- Bathrooms
- 3
- Pet rules
- N
- Parking spots
- 4.0 Total | 2.0 Garage
- Parking types
- Exclusive
- Floor
- -
- Balcony
- None
- Pool
- -
- External material
- Brick
- Roof type
- -
- Lot frontage
- -
- Lot depth
- -
- Heating
- Forced Air
- Fire place(s)
- Y
- Locker
- None
- Building amenities
- Bbqs Allowed
- Main
- Kitchen
- 8’9” x 14’8”
- Dining
- 8’8” x 10’2”
- Living
- 11’5” x 16’11”
- Foyer
- 6’0” x 11’8”
- Prim Bdrm
- 11’5” x 16’11”
- Bathroom
- 7’2” x 2’9”
- Laundry
- 9’4” x 6’4”
- Lower
- Br
- 12’5” x 12’2”
- Other
- 19’1” x 20’3”
- Bathroom
- 8’10” x 5’4”
- Other
- 28’5” x 12’8”
Listing Brokerage
- MLS® Listing
- X9398507
- Brokerage
- EXIT REALTY LIFTLOCK
Similar homes for sale
These homes have similar price range, details and proximity to 1020 Parkhill
