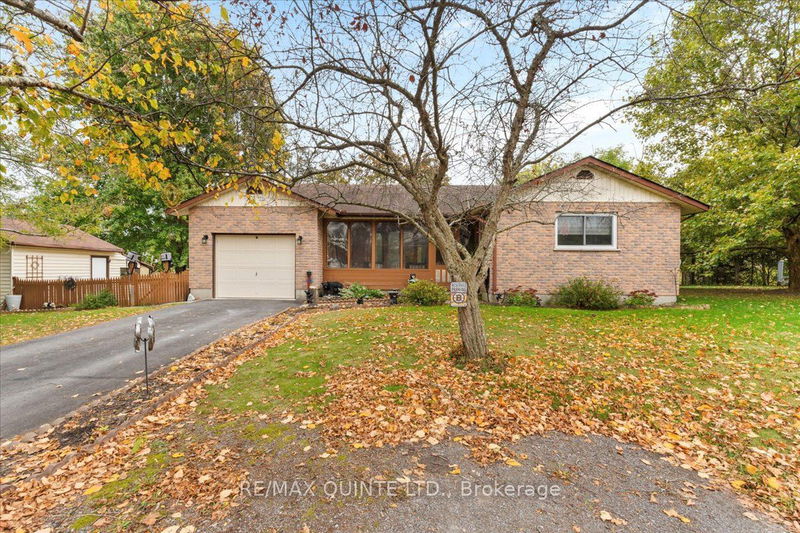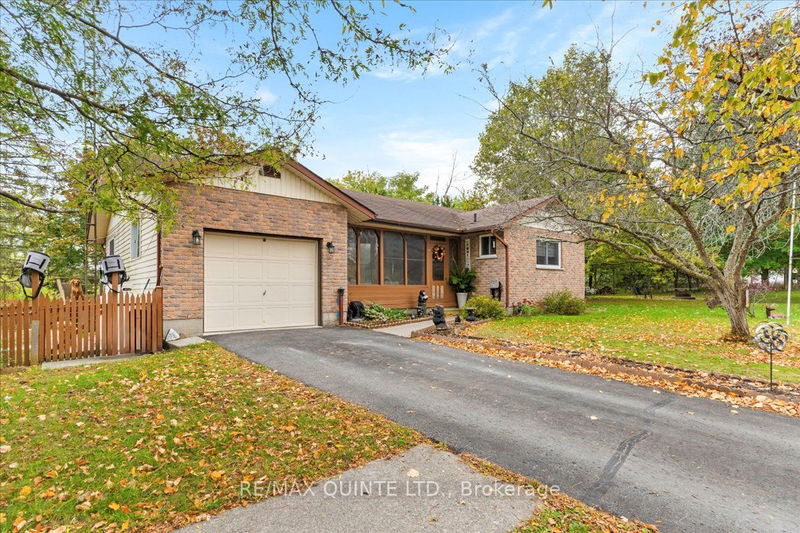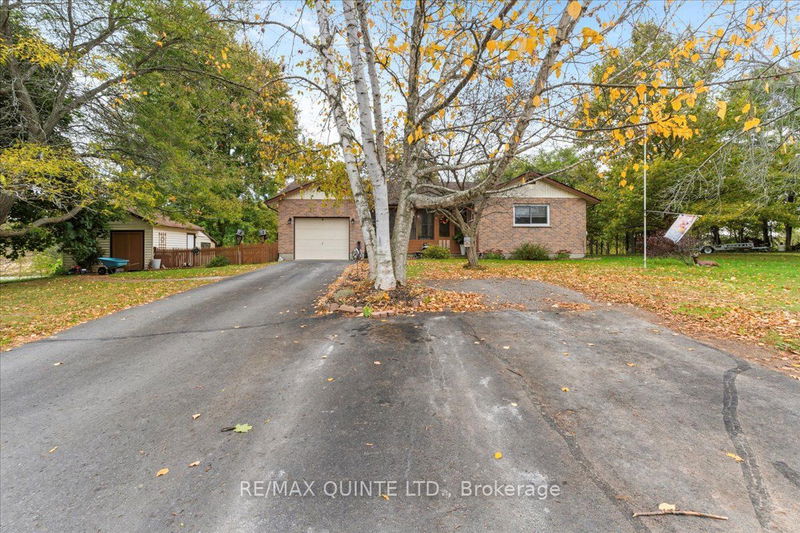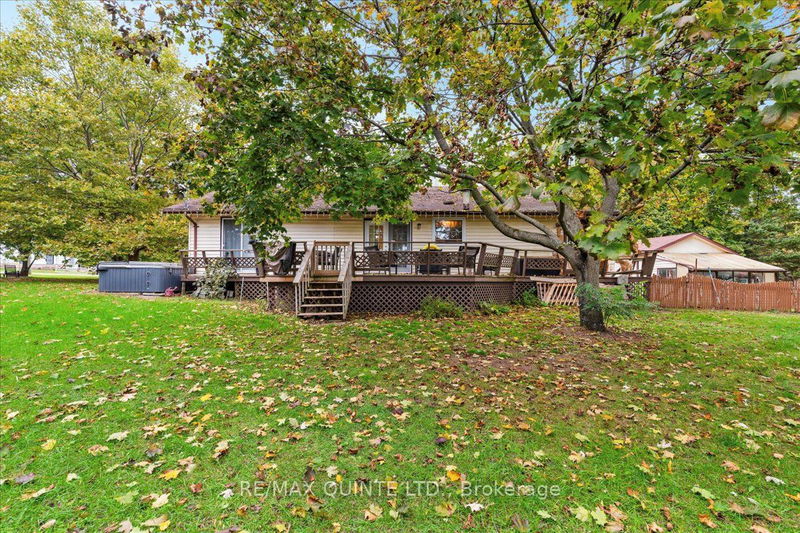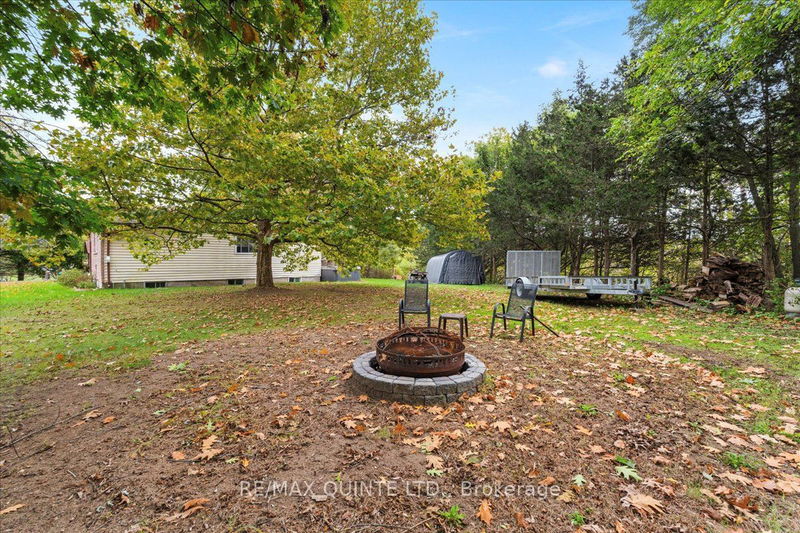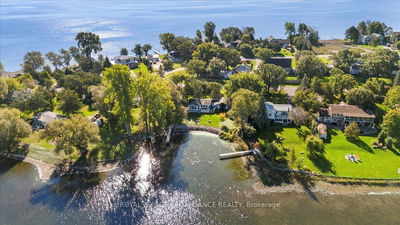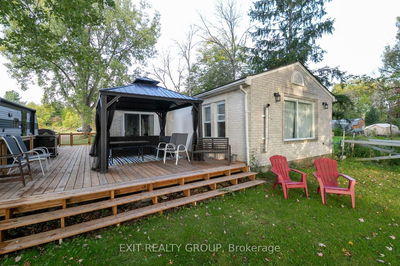31 Ridge
Picton | Prince Edward County
$649,000.00
Listed about 23 hours ago
- 2 bed
- 2 bath
- 1100-1500 sqft
- 5.0 parking
- Detached
Instant Estimate
$631,593
-$17,407 compared to list price
Upper range
$693,313
Mid range
$631,593
Lower range
$569,873
Property history
- Now
- Listed on Oct 16, 2024
Listed for $649,000.00
1 day on market
- Jun 29, 2018
- 6 years ago
Terminated
Listed for $439,900.00 • on market
Location & area
Schools nearby
Home Details
- Description
- All brick, spacious country bungalow sitting on a picturesque lot just 3 minutes to Picton. With almost an acre of land backing onto green-space you will enjoy the privacy and quiet around you. This beautiful property has mature trees, open views and ample space to add a pool or landscaping. An attached garage plus large shed provide extra space for outdoor hobbies and equipment. There is a large deck in the back of the home and cozy covered porch in the front, plus fenced in area for pets. Inside, on the main floor there is over 1,170 square feet of living space including very spacious kitchen with dining room and walk out to deck. A sunken living room with large window provides a cozy space to relax. There is a main floor Primary Bedroom with 2 piece en-suite bath and 2nd bedroom on the main floor, plus a large full bathroom with double sinks and large corner jacuzzi. A convenient main floor laundry area is tucked out of the way behind the kitchen. On the lower level, there is another bedroom plus rec-room, games room and another private space to be used to suit your needs. Another lower level bedroom could easily be added. Lot of space inside and out!
- Additional media
- https://unbranded.youriguide.com/31_ridge_rd_prince_edward_on/
- Property taxes
- $2,918.06 per year / $243.17 per month
- Basement
- Part Bsmt
- Basement
- Part Fin
- Year build
- 31-50
- Type
- Detached
- Bedrooms
- 2 + 1
- Bathrooms
- 2
- Parking spots
- 5.0 Total | 1.0 Garage
- Floor
- -
- Balcony
- -
- Pool
- None
- External material
- Brick
- Roof type
- -
- Lot frontage
- -
- Lot depth
- -
- Heating
- Forced Air
- Fire place(s)
- N
- Main
- Living
- 11’7” x 19’9”
- Kitchen
- 11’3” x 10’10”
- Dining
- 11’7” x 13’9”
- Prim Bdrm
- 12’11” x 11’12”
- Bathroom
- 4’12” x 4’4”
- Br
- 9’3” x 11’12”
- Bathroom
- 9’10” x 14’3”
- Laundry
- 7’12” x 5’11”
- Bsmt
- Rec
- 11’3” x 14’2”
- Games
- 11’5” x 15’10”
- Br
- 10’8” x 19’11”
- Br
- 10’7” x 12’0”
Listing Brokerage
- MLS® Listing
- X9398578
- Brokerage
- RE/MAX QUINTE LTD.
Similar homes for sale
These homes have similar price range, details and proximity to 31 Ridge
