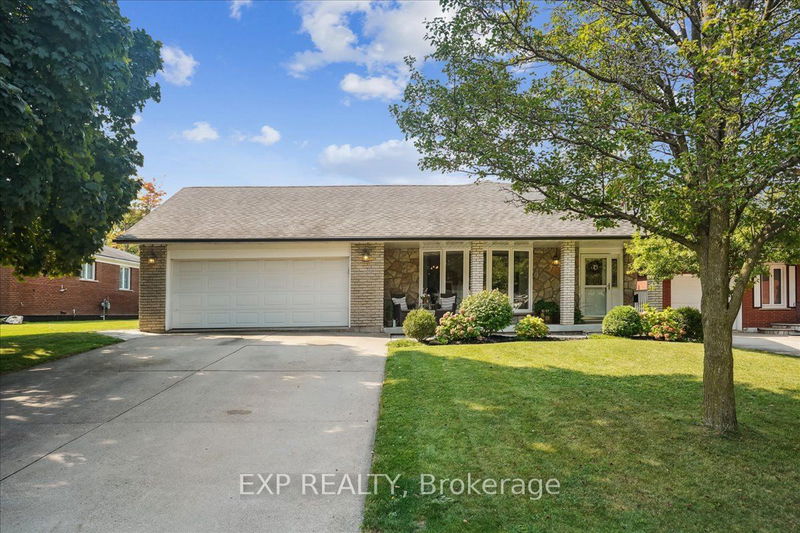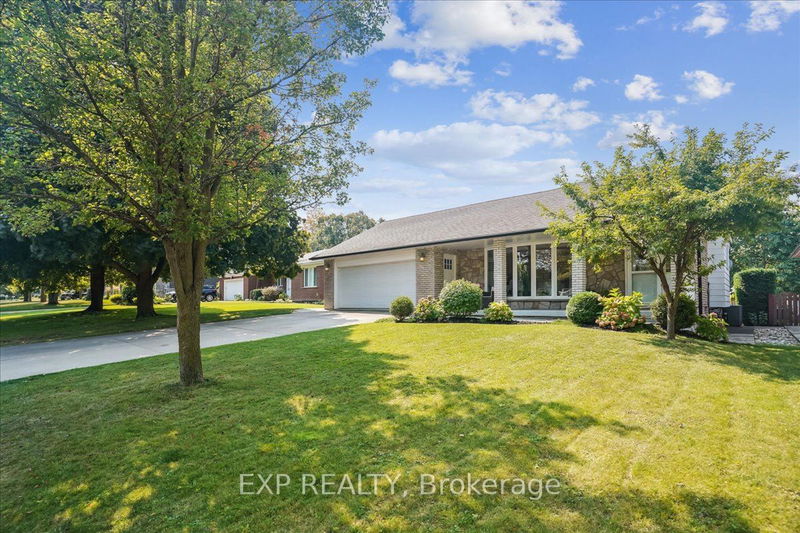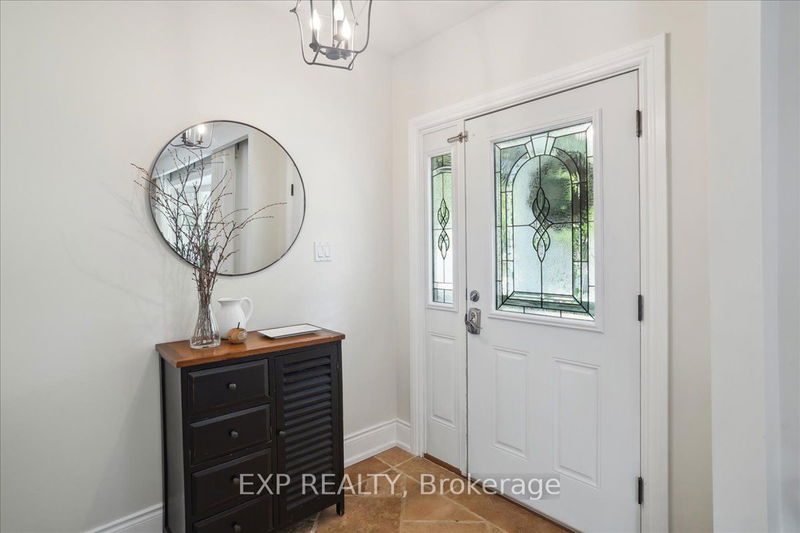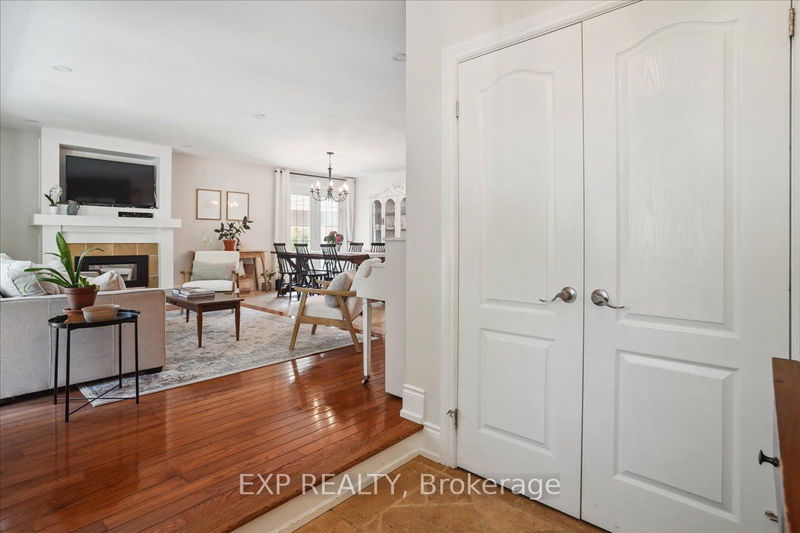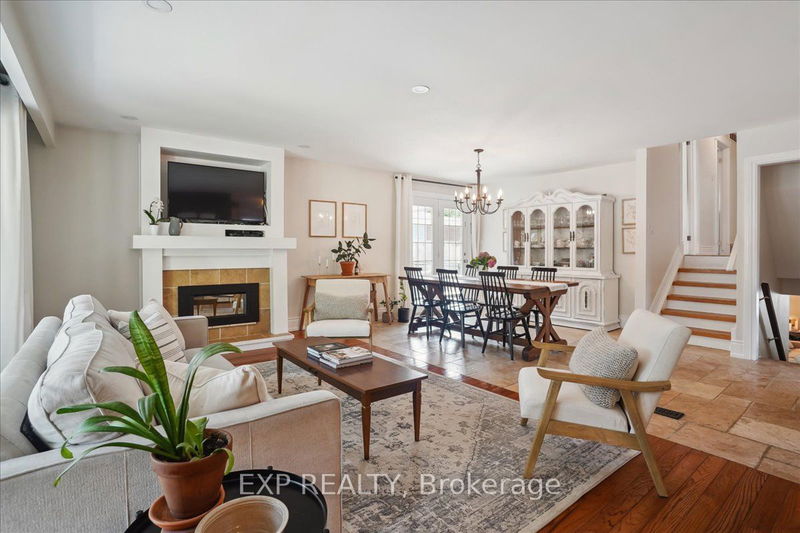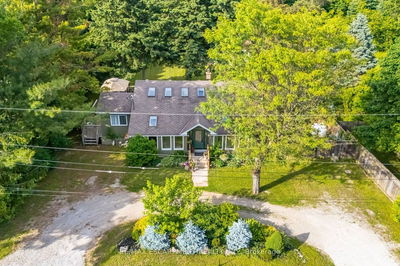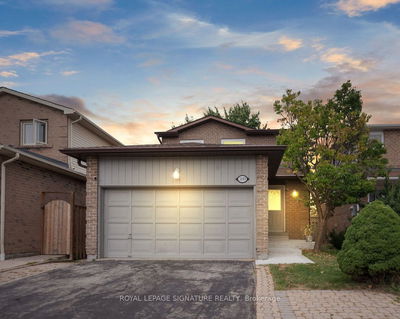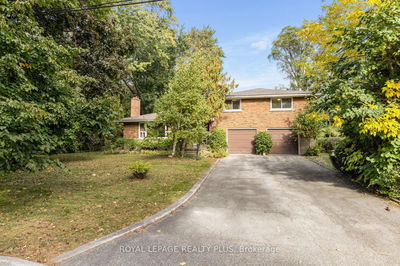70 Country Club
Vincent | Hamilton
$1,299,900.00
Listed about 22 hours ago
- 3 bed
- 3 bath
- 1500-2000 sqft
- 6.0 parking
- Detached
Instant Estimate
$1,224,208
-$75,692 compared to list price
Upper range
$1,342,752
Mid range
$1,224,208
Lower range
$1,105,663
Property history
- Now
- Listed on Oct 16, 2024
Listed for $1,299,900.00
1 day on market
- Sep 17, 2024
- 30 days ago
Terminated
Listed for $1,389,900.00 • 29 days on market
Location & area
Schools nearby
Home Details
- Description
- Welcome to this absolutely gorgeous open concept, European-country style home, with 4+1 beds, 3 baths, in a prime location!! Backing onto the Glendale Golf Club, AND situated on a stunning, mature tree-lined street with million dollar views! This home feels like a relaxing retreat with the addition of a 3 season sun room, stone patios, and a private, serene setting! The inside features two fireplaces, a spectacular large bay window streaming natural light through-out the open concept main floor, updated bathrooms, large closets, and a primary bedroom on it's own level. Enough room for your large family and plenty of room for entertaining! Two separate french doors lead you into your outdoor oasis. With two expansive patios, a play area, lush greenery, a vegetable garden, fruit trees, and an inviting in-ground pool! This home MUST be seen! Don't miss out!
- Additional media
- -
- Property taxes
- $5,958.13 per year / $496.51 per month
- Basement
- Finished
- Year build
- 51-99
- Type
- Detached
- Bedrooms
- 3 + 2
- Bathrooms
- 3
- Parking spots
- 6.0 Total | 2.0 Garage
- Floor
- -
- Balcony
- -
- Pool
- Indoor
- External material
- Alum Siding
- Roof type
- -
- Lot frontage
- -
- Lot depth
- -
- Heating
- Forced Air
- Fire place(s)
- Y
- Main
- Kitchen
- 9’11” x 9’6”
- Dining
- 10’10” x 19’1”
- Living
- 11’1” x 19’5”
- 2nd
- Prim Bdrm
- 15’9” x 10’8”
- 2nd Br
- 10’7” x 11’4”
- 3rd Br
- 9’11” x 11’5”
- Lower
- 4th Br
- 11’9” x 9’4”
- Family
- 14’12” x 13’9”
- Bsmt
- 5th Br
- 10’8” x 9’12”
- Rec
- 13’11” x 12’11”
- Rec
- 9’1” x 10’2”
Listing Brokerage
- MLS® Listing
- X9398718
- Brokerage
- EXP REALTY
Similar homes for sale
These homes have similar price range, details and proximity to 70 Country Club
