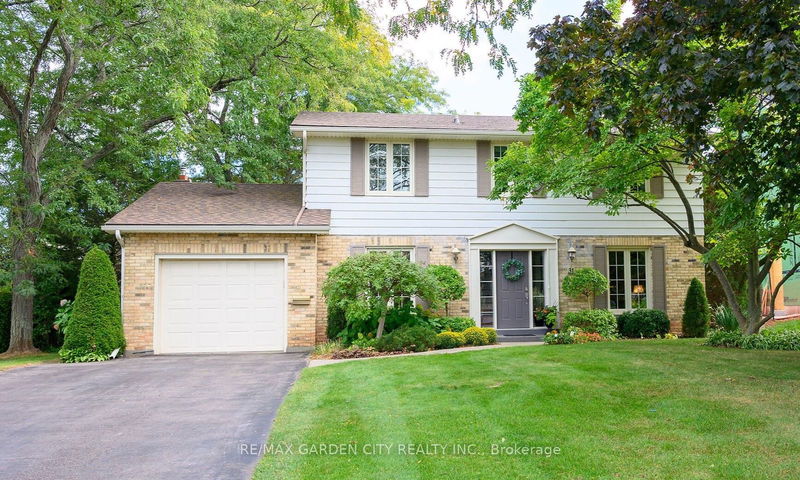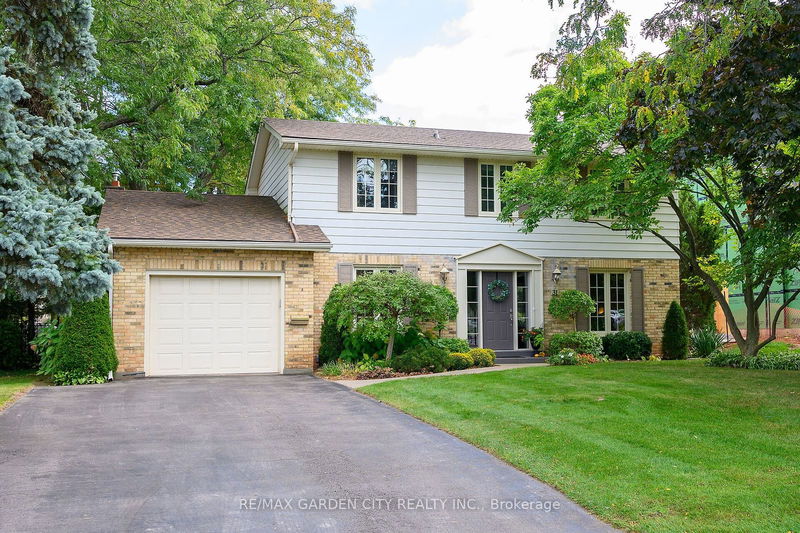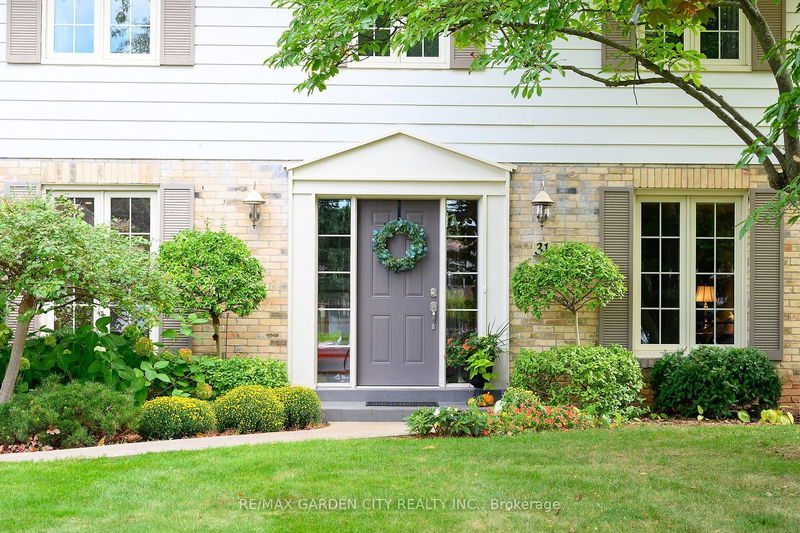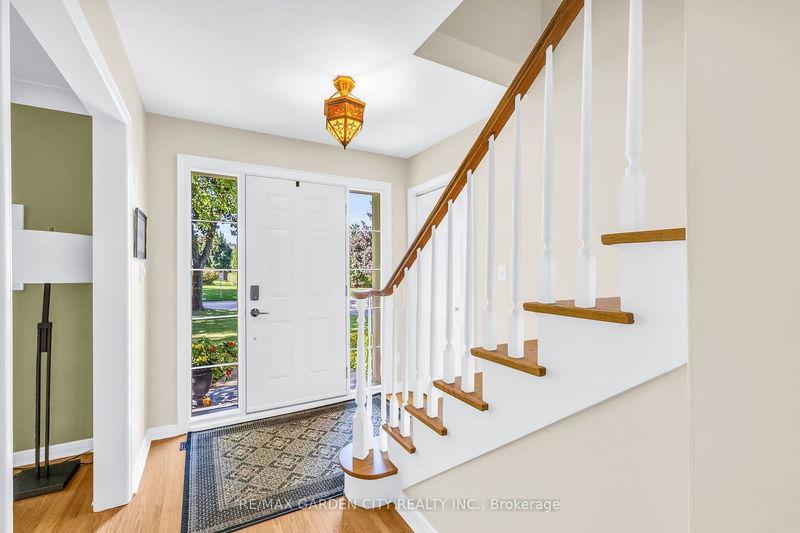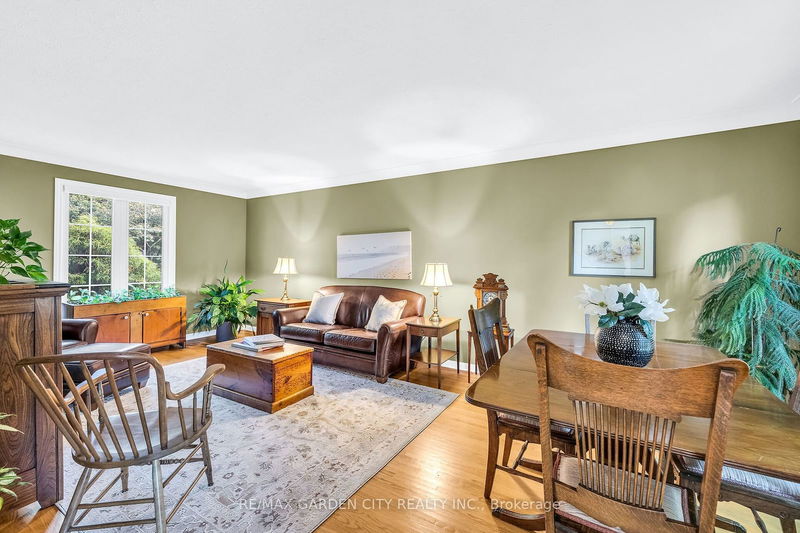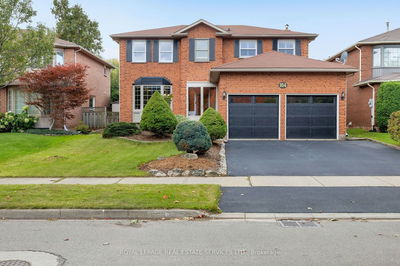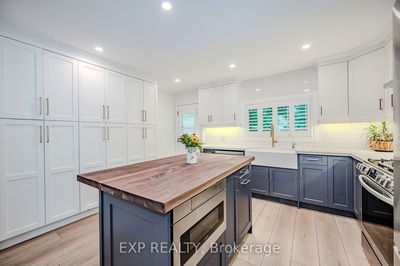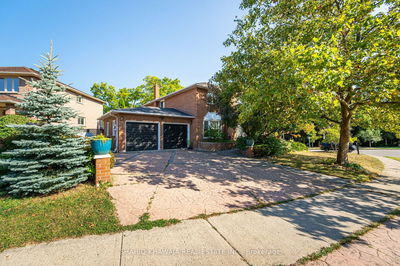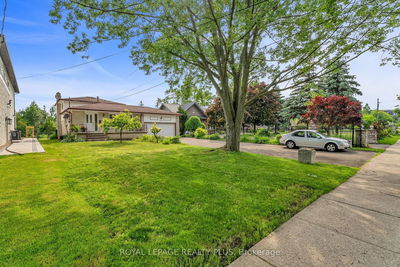31 Governor's
| Grimsby
$1,099,900.00
Listed about 21 hours ago
- 4 bed
- 3 bath
- 2000-2500 sqft
- 5.0 parking
- Detached
Instant Estimate
$1,081,672
-$18,228 compared to list price
Upper range
$1,190,310
Mid range
$1,081,672
Lower range
$973,034
Property history
- Now
- Listed on Oct 16, 2024
Listed for $1,099,900.00
1 day on market
Location & area
Schools nearby
Home Details
- Description
- ELEGANT 4-BEDROOM HOME in the Prestigious neighbourhood of Nelles Estates. Nestled on large property below the picturesque Niagara Escarpment. Spacious principle rooms with oversized windows to take in the views of woodlands, towering trees and complete privacy with easy care perennials and manicured gardens. Fabulous updates include a magnificent gourmet 25 x 12 kitchen with abundant cabinetry, long, centre island, quartz counters, ample eating area looking over the gardens. This kitchen is outfitted for a serious chef! Main floor family room with fireplace is open to kitchen. Double French doors lead to main floor office. Stately living/dining room with hardwood floors. Spacious primary bedroom with walk-in closet and ensuite bath. OTHER FEATURES INCLUDE: C/air, full sprinkler system, windows and roof shingles replaced, long double paved driveway, 2.5 baths, window treatments, hardwood floors, shed. Short stroll to parks, schools, new hospital, conveniences and only 5 minutes easy access to QEW. Pride of ownership is evident throughout. When location matters, this is the home for you!
- Additional media
- https://youtu.be/FChn9bZQFz4
- Property taxes
- $6,130.00 per year / $510.83 per month
- Basement
- Full
- Basement
- Part Fin
- Year build
- 51-99
- Type
- Detached
- Bedrooms
- 4
- Bathrooms
- 3
- Parking spots
- 5.0 Total | 1.0 Garage
- Floor
- -
- Balcony
- -
- Pool
- None
- External material
- Brick
- Roof type
- -
- Lot frontage
- -
- Lot depth
- -
- Heating
- Forced Air
- Fire place(s)
- Y
- Main
- Living
- 22’5” x 12’0”
- Kitchen
- 25’0” x 12’2”
- Family
- 17’8” x 11’11”
- Office
- 14’2” x 14’12”
- Bathroom
- 0’0” x 0’0”
- 2nd
- Prim Bdrm
- 13’9” x 13’7”
- Bathroom
- 0’0” x 0’0”
- Br
- 13’7” x 12’3”
- Br
- 9’11” x 9’2”
- Br
- 9’2” x 8’10”
- Bathroom
- 0’0” x 0’0”
- Bsmt
- Rec
- 19’11” x 14’11”
Listing Brokerage
- MLS® Listing
- X9398308
- Brokerage
- RE/MAX GARDEN CITY REALTY INC.
Similar homes for sale
These homes have similar price range, details and proximity to 31 Governor's
