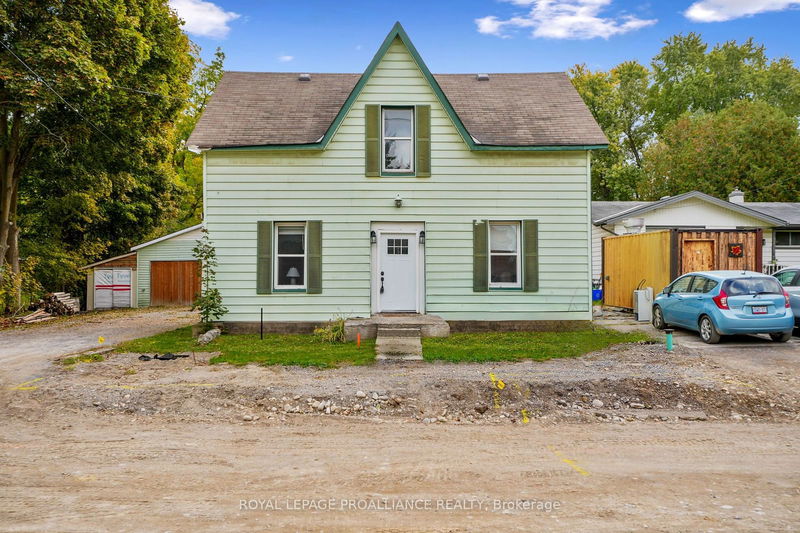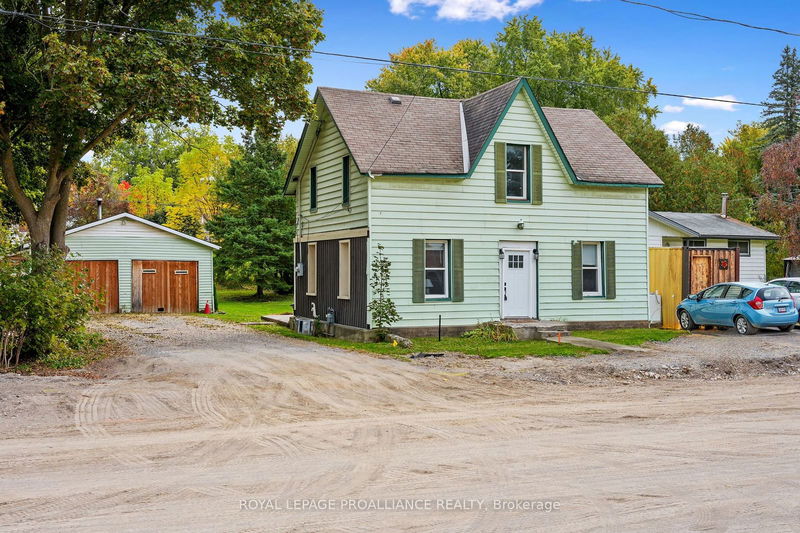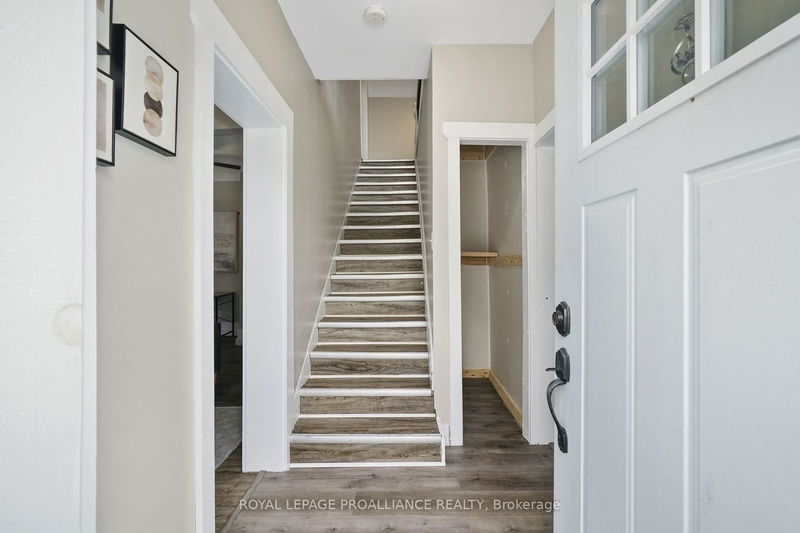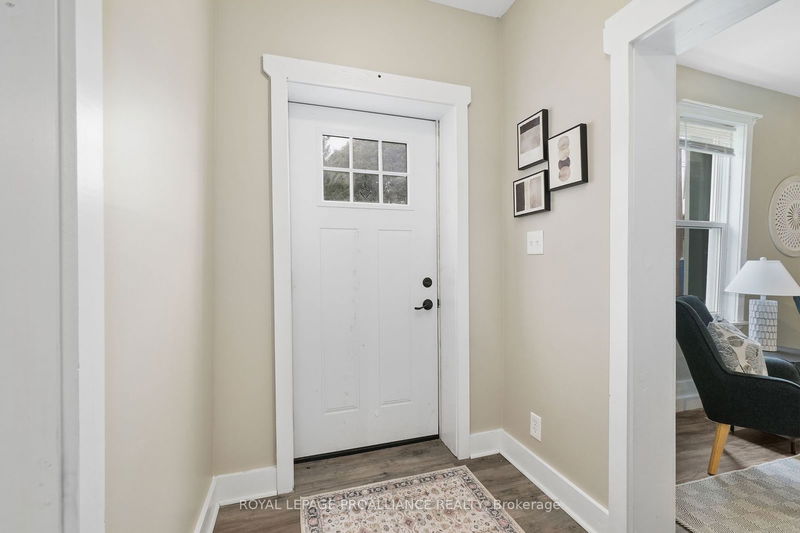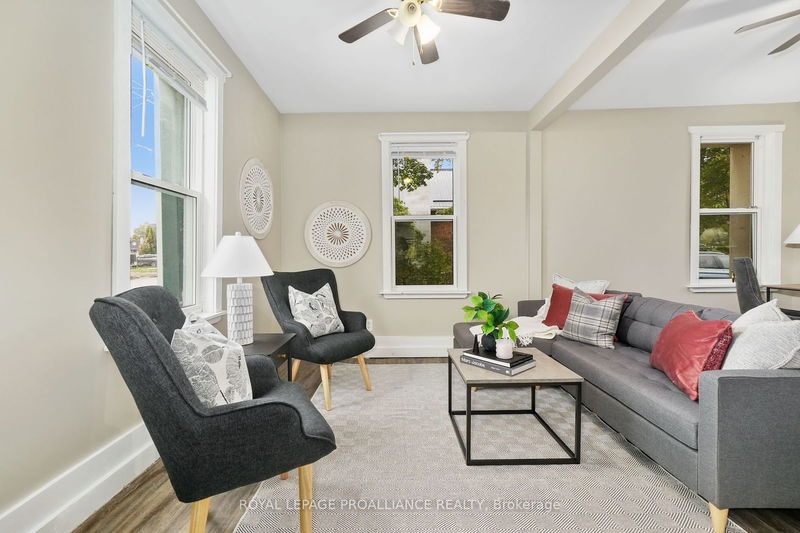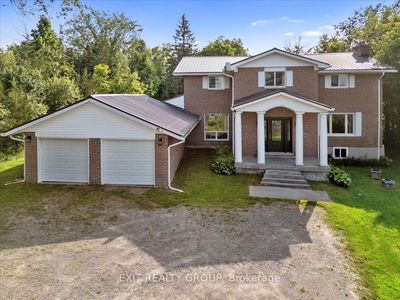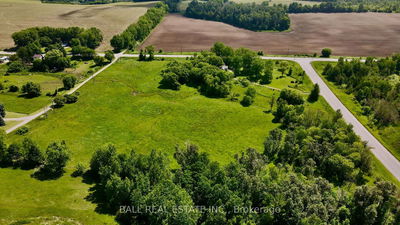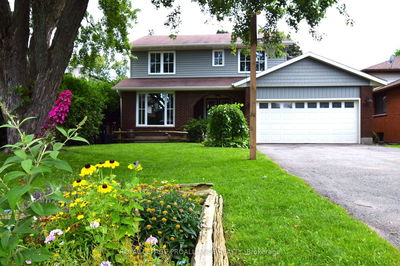49 Ranney
Campbellford | Trent Hills
$384,999.00
Listed about 20 hours ago
- 4 bed
- 2 bath
- 1500-2000 sqft
- 6.0 parking
- Detached
Instant Estimate
$371,686
-$13,313 compared to list price
Upper range
$458,426
Mid range
$371,686
Lower range
$284,946
Property history
- Now
- Listed on Oct 17, 2024
Listed for $384,999.00
1 day on market
- Apr 12, 2002
- 23 years ago
Expired
Listed for $89,000.00 • 3 months on market
Location & area
Schools nearby
Home Details
- Description
- This charming 4-bedroom, 1.5-bathroom home is located in the heart of downtown Campbellford. Freshly painted throughout with some new flooring, the home boasts a bright, open-concept kitchen and dining area perfect for family meals and entertaining. Beyond the inviting interior, the property boasts a generously sized, deep backyard, ideal for gardening, outdoor play, or relaxing under the sun. The large detached double car garage not only provides ample parking but also serves as a fantastic storage solution or workshop space for hobbyists. Enjoy the convenience of living close to shops, restaurants, and local amenities in a vibrant community setting. Whether you're looking for a family home or a place to enjoy a small-town lifestyle, this property offers an ideal mix of comfort, space, and location. Don't miss the opportunity to make this delightful house your next home!
- Additional media
- -
- Property taxes
- $2,564.00 per year / $213.67 per month
- Basement
- Crawl Space
- Year build
- 100+
- Type
- Detached
- Bedrooms
- 4
- Bathrooms
- 2
- Parking spots
- 6.0 Total | 2.0 Garage
- Floor
- -
- Balcony
- -
- Pool
- None
- External material
- Board/Batten
- Roof type
- -
- Lot frontage
- -
- Lot depth
- -
- Heating
- Forced Air
- Fire place(s)
- N
- Main
- Living
- 11’3” x 18’1”
- Dining
- 11’7” x 10’5”
- Kitchen
- 11’6” x 11’2”
- Bathroom
- 5’7” x 9’12”
- Laundry
- 10’1” x 5’2”
- Mudroom
- 11’4” x 5’7”
- Prim Bdrm
- 11’4” x 13’11”
- 2nd
- 2nd Br
- 11’4” x 9’6”
- 3rd Br
- 11’4” x 11’9”
- 4th Br
- 10’12” x 9’0”
- Bathroom
- 10’11” x 7’10”
- Other
- 10’12” x 4’1”
Listing Brokerage
- MLS® Listing
- X9399542
- Brokerage
- ROYAL LEPAGE PROALLIANCE REALTY
Similar homes for sale
These homes have similar price range, details and proximity to 49 Ranney
