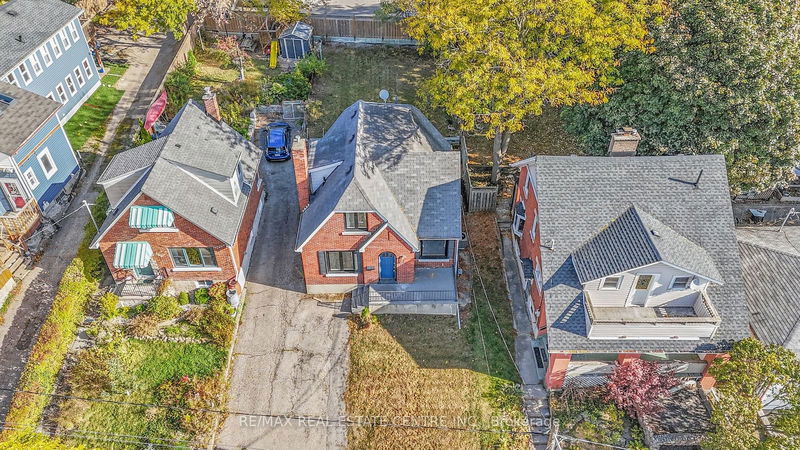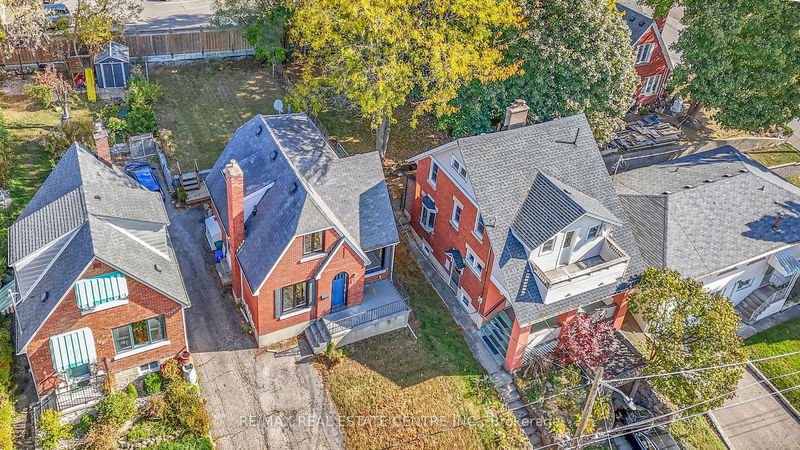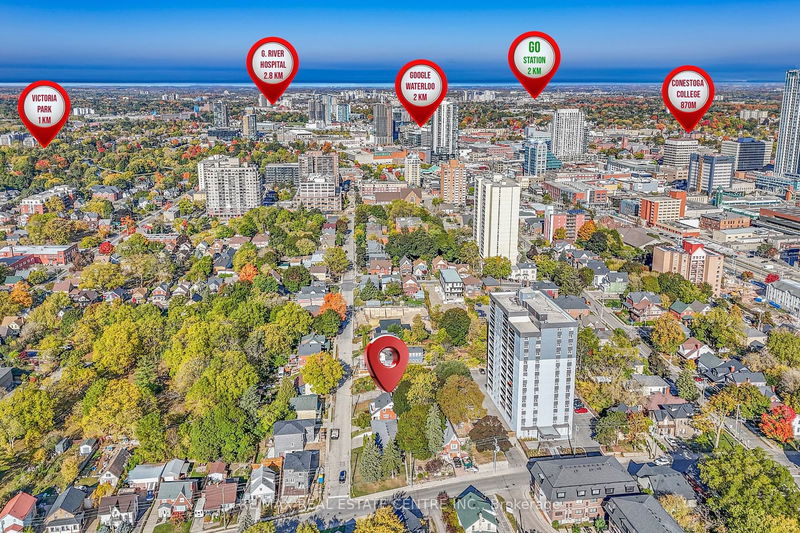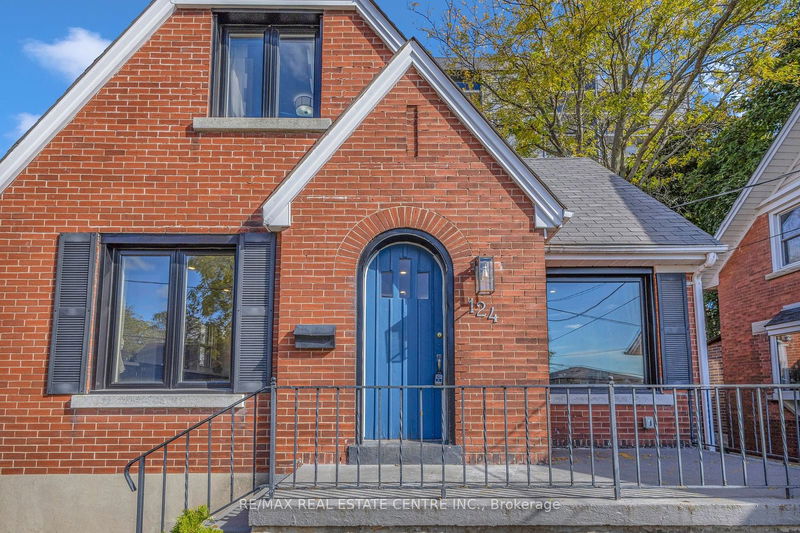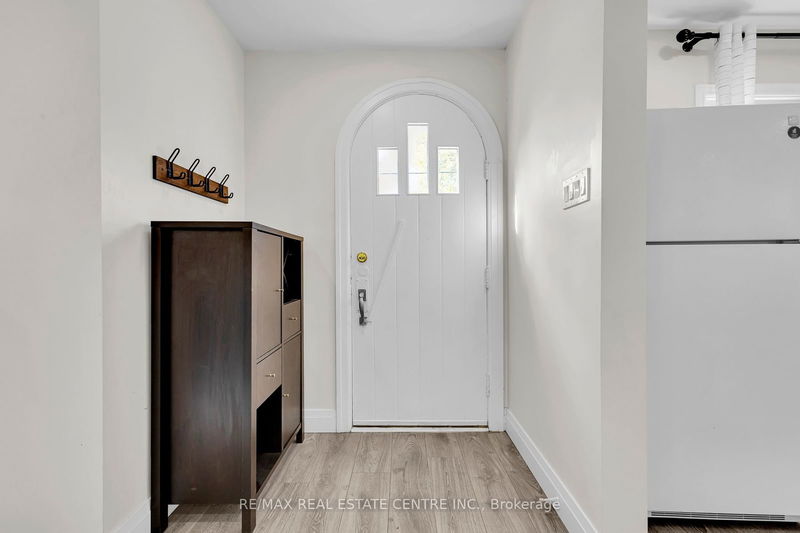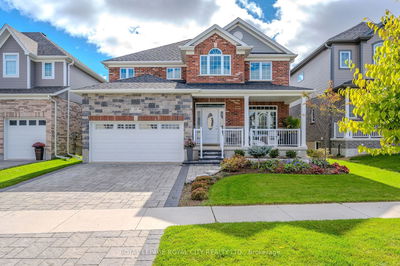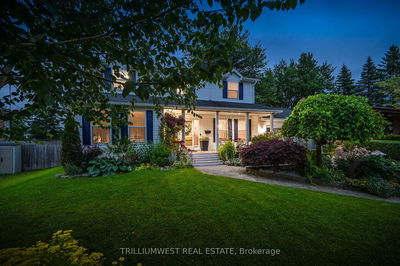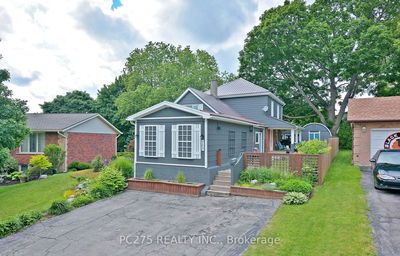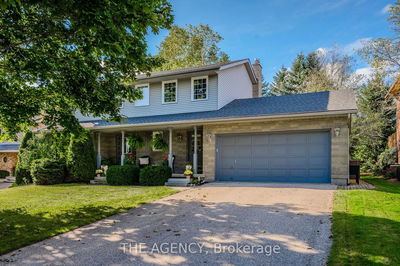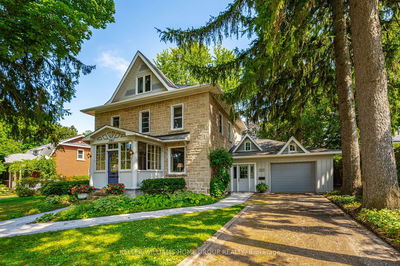124 St George
| Kitchener
$699,900.00
Listed 1 day ago
- 4 bed
- 3 bath
- 1500-2000 sqft
- 2.0 parking
- Detached
Instant Estimate
$738,159
+$38,259 compared to list price
Upper range
$795,665
Mid range
$738,159
Lower range
$680,653
Property history
- Now
- Listed on Oct 16, 2024
Listed for $699,900.00
2 days on market
- Sep 12, 2023
- 1 year ago
Sold for $710,000.00
Listed for $699,000.00 • about 2 months on market
Location & area
Schools nearby
Home Details
- Description
- Experience the perfect blend of timeless charm and modern updates in this beautifully renovated all-brick home in Downtown Kitchener. The open-concept main floor features a stunning kitchen with brand-new stainless steel appliances, sleek countertops, and modern cabinetry, flowing seamlessly into bright dining and living areas with recessed lighting. A versatile office or bedroom and a fully updated washroom complete the main floor. Upstairs, the primary bedroom offers ample storage, alongside two additional bedrooms and a second fully renovated bathroom. The finished basement includes a 2 bedrooms & 1 full bath, with in-law suite potential, a laundry room, utility room, and cold cellar. Outside, enjoy a brand-new deck and spacious backyard with a newly installed retention wall. Centrally located near the LRT, highways, parks, and trails, this home provides the ultimate in urban convenience. Recent upgrades include new insulation, upgraded 200 amp electrical, updated plumbing, new windows, and more, ensuring its move-in ready. Book your showing today!
- Additional media
- -
- Property taxes
- $3,436.64 per year / $286.39 per month
- Basement
- Finished
- Basement
- Sep Entrance
- Year build
- 51-99
- Type
- Detached
- Bedrooms
- 4 + 2
- Bathrooms
- 3
- Parking spots
- 2.0 Total
- Floor
- -
- Balcony
- -
- Pool
- None
- External material
- Brick
- Roof type
- -
- Lot frontage
- -
- Lot depth
- -
- Heating
- Forced Air
- Fire place(s)
- N
- Main
- Kitchen
- 36’5” x 49’10”
- Living
- 26’7” x 48’3”
- Br
- -27’-3” x 33’2”
- Bathroom
- 20’8” x 21’4”
- Dining
- 26’7” x 35’1”
- 2nd
- 2nd Br
- 34’5” x 38’9”
- 3rd Br
- 34’9” x 31’2”
- Prim Bdrm
- 45’7” x 33’2”
- Bathroom
- 16’9” x 32’10”
- Bsmt
- 4th Br
- 40’8” x 33’2”
- 5th Br
- 28’3” x 46’3”
Listing Brokerage
- MLS® Listing
- X9399591
- Brokerage
- RE/MAX REAL ESTATE CENTRE INC.
Similar homes for sale
These homes have similar price range, details and proximity to 124 St George
