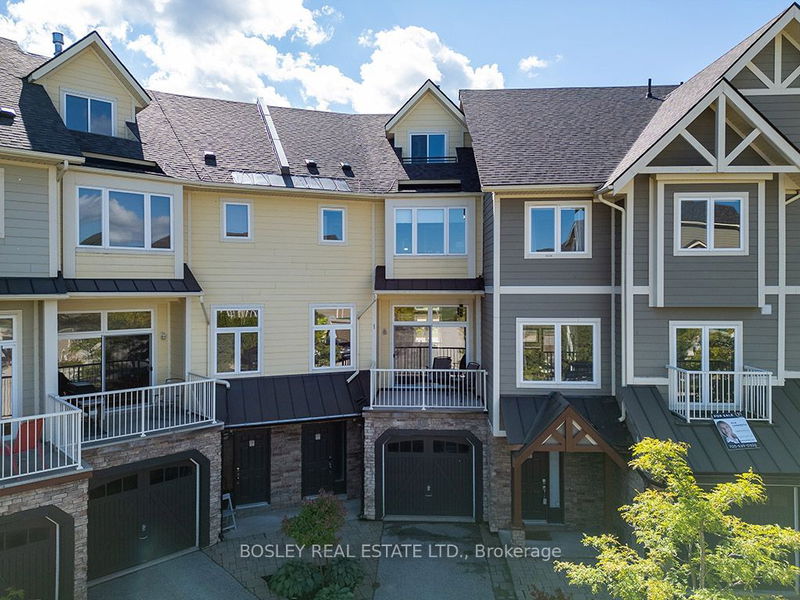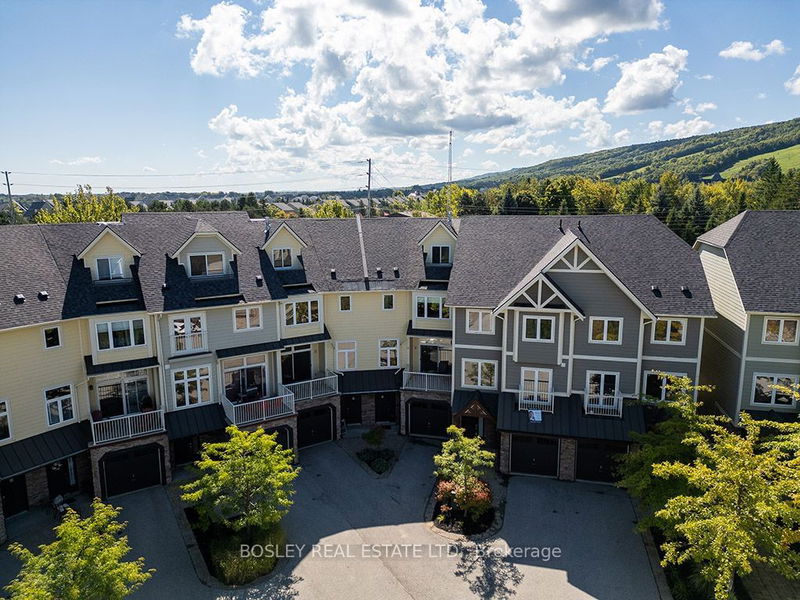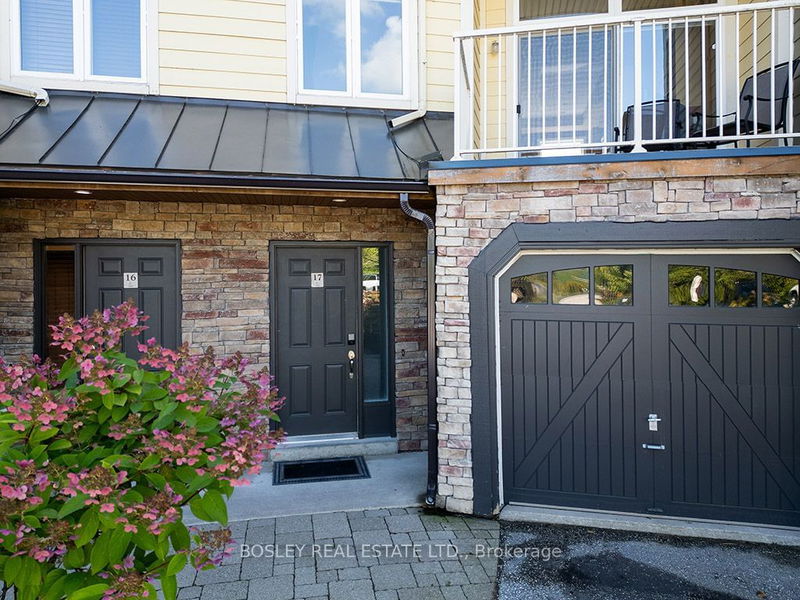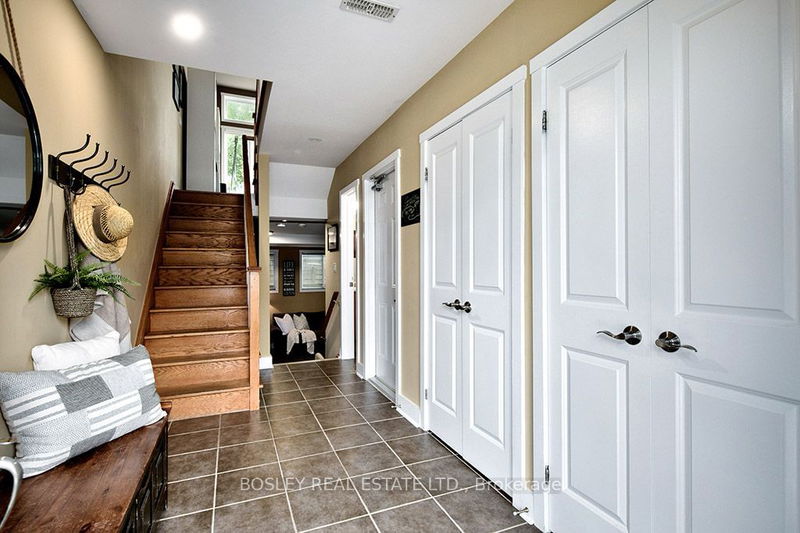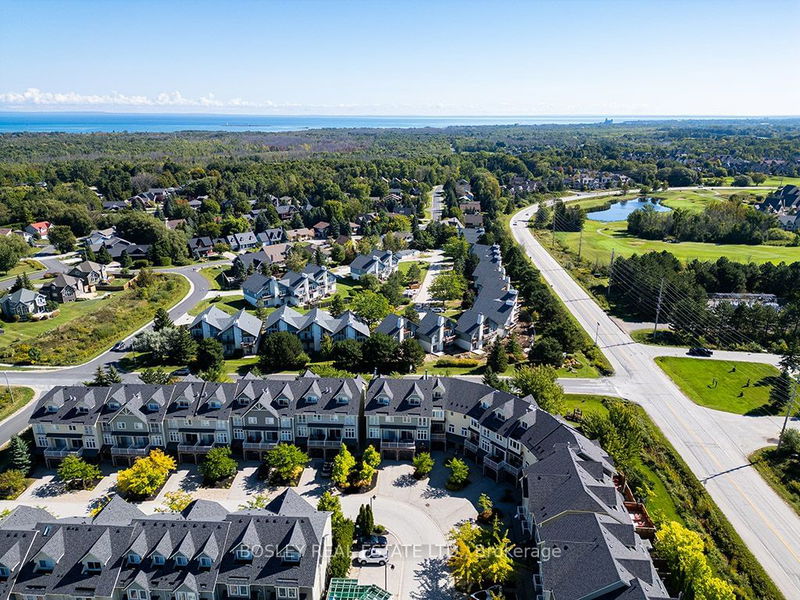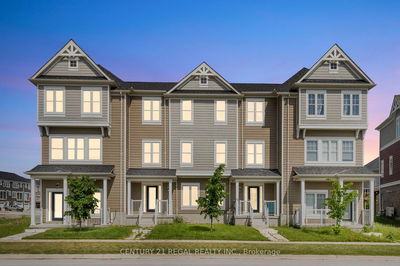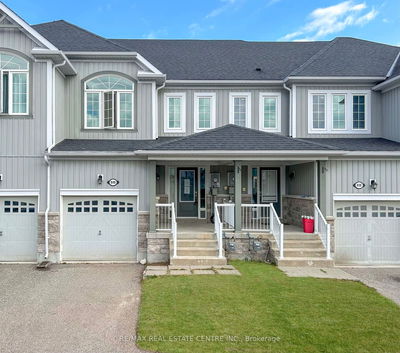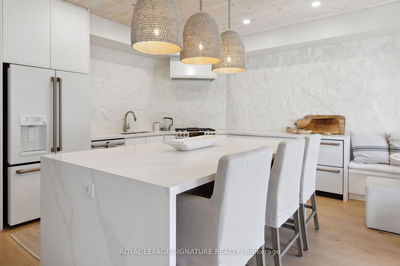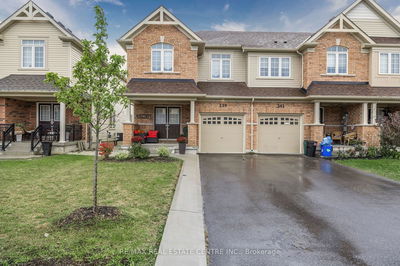17 - 104 Farm Gate
Blue Mountain Resort Area | Blue Mountains
$999,000.00
Listed about 19 hours ago
- 3 bed
- 3 bath
- 2500-3000 sqft
- 3.0 parking
- Att/Row/Twnhouse
Instant Estimate
$972,259
-$26,741 compared to list price
Upper range
$1,077,084
Mid range
$972,259
Lower range
$867,434
Property history
- Now
- Listed on Oct 17, 2024
Listed for $999,000.00
1 day on market
- Sep 12, 2024
- 1 month ago
Terminated
Listed for $1,049,000.00 • about 1 month on market
- Apr 26, 2024
- 6 months ago
Terminated
Listed for $1,099,000.00 • 2 months on market
Location & area
Schools nearby
Home Details
- Description
- Welcome to Arrowhead, your luxurious retreat at the base of Blue Mountain, Ontario. This 2940 sq. ft. property offers modern comfort for year-round living or seasonal escapes. The custom-built kitchen, updated in 2023, boasts stainless steel appliances, Caesarstone countertops, and ample cabinetry. The open-concept design flows into a spacious living area with stunning ski hill views. Recent upgrades include a new roof, washer, dryer, and laundry sink. With three bedrooms, three baths, and a loft that sleeps eight, ther'es plenty of space for family and guests. The master suite features an ensuite bath and double closets. Outside, the expansive patio and hot tub offer panoramic views of the escarpment. Just a short walk to ski hills, trails, and a dog park, outdoor adventure awaits year-round. Optional membership to the Heritage Center provides access to a pool, tennis, and more. Experience comfort, convenience, and luxury at Arrowhead Town Houses.
- Additional media
- -
- Property taxes
- $4,418.00 per year / $368.17 per month
- Basement
- Finished
- Year build
- 6-15
- Type
- Att/Row/Twnhouse
- Bedrooms
- 3
- Bathrooms
- 3
- Parking spots
- 3.0 Total | 1.0 Garage
- Floor
- -
- Balcony
- -
- Pool
- None
- External material
- Wood
- Roof type
- -
- Lot frontage
- -
- Lot depth
- -
- Heating
- Forced Air
- Fire place(s)
- Y
- Lower
- Bathroom
- 10’11” x 5’1”
- Rec
- 19’9” x 14’11”
- Main
- Dining
- 13’2” x 15’1”
- Kitchen
- 18’6” x 14’11”
- Living
- 23’9” x 18’1”
- 2nd
- Br
- 12’5” x 11’5”
- Br
- 12’4” x 11’10”
- Prim Bdrm
- 19’5” x 18’1”
- Bathroom
- 5’1” x 8’5”
- Bathroom
- 4’1” x 8’5”
- 3rd
- 4th Br
- 26’10” x 24’1”
Listing Brokerage
- MLS® Listing
- X9399784
- Brokerage
- BOSLEY REAL ESTATE LTD.
Similar homes for sale
These homes have similar price range, details and proximity to 104 Farm Gate
