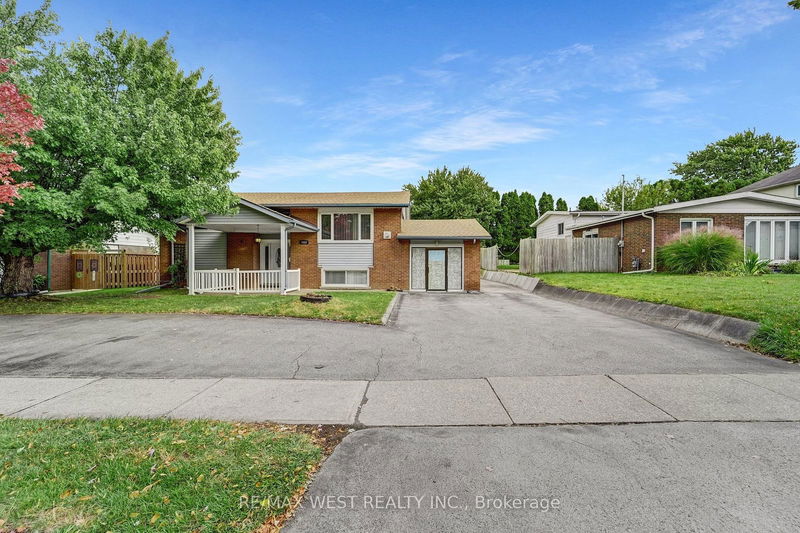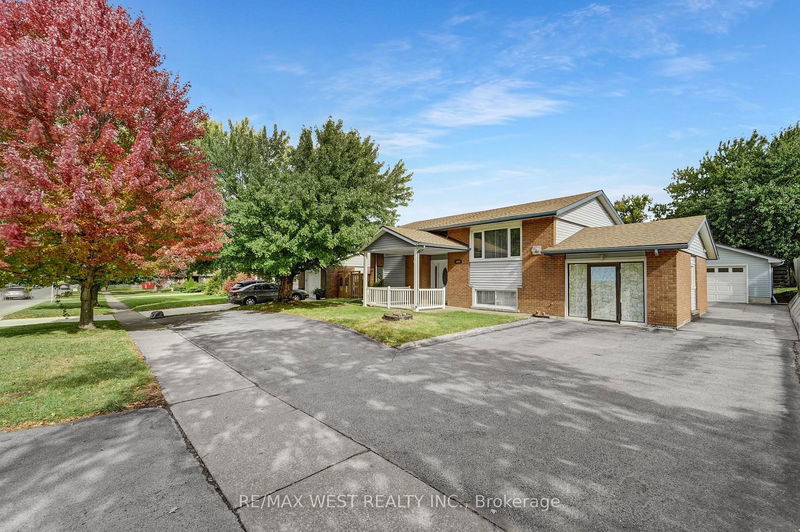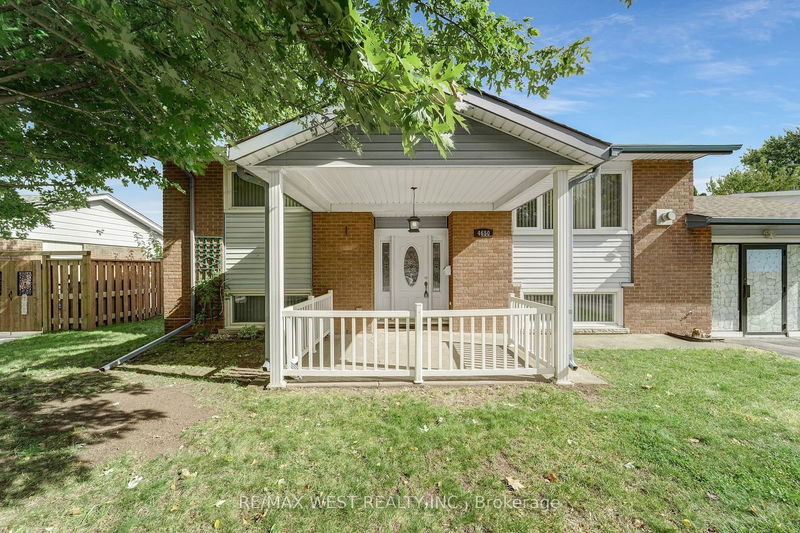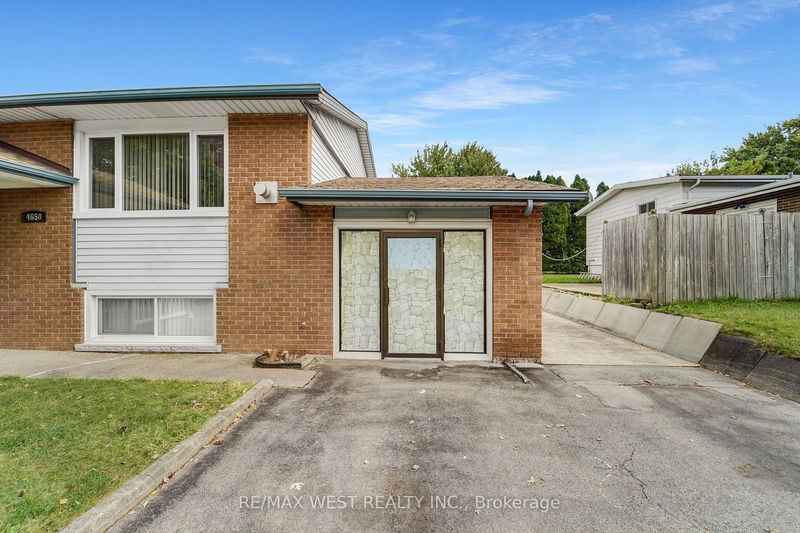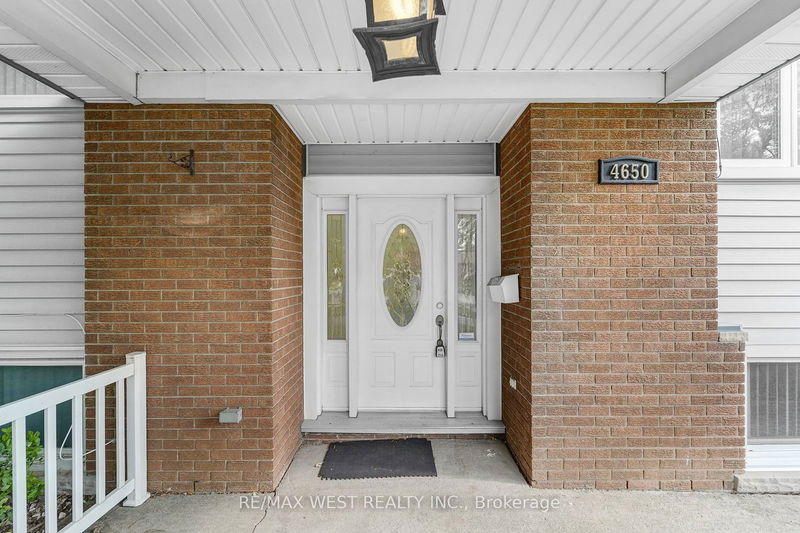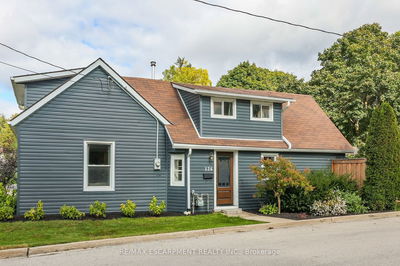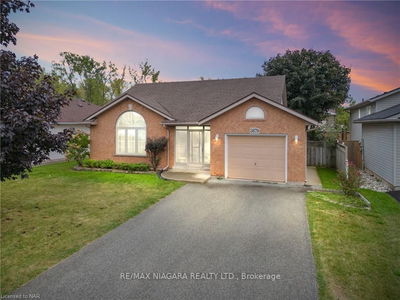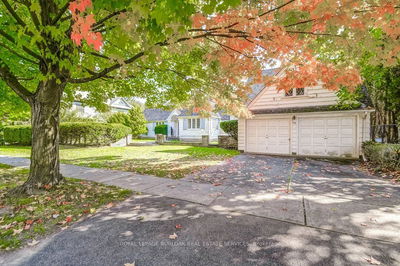4650 Dorchester
| Niagara Falls
$798,000.00
Listed about 17 hours ago
- 2 bed
- 3 bath
- 1500-2000 sqft
- 12.0 parking
- Detached
Instant Estimate
$780,786
-$17,214 compared to list price
Upper range
$859,519
Mid range
$780,786
Lower range
$702,053
Property history
- Now
- Listed on Oct 17, 2024
Listed for $798,000.00
1 day on market
- Jun 3, 2023
- 1 year ago
Sold for $700,000.00
Listed for $749,900.00 • 6 months on market
Location & area
Schools nearby
Home Details
- Description
- This Charming raised bungalow on a 67' frontage lot is an amazing opportunity for the 1st time home buyers, investors or a large family! it is situated in one of the most desirable locations in Niagara falls, close to all amenities, the Falls, Shopping Centres, Entertainment, QEW & Us Border. The home features 3 self-contained units. Upon entering the main level, you are greeted by a spacious living room that leads to a generously sized kitchen and dining area, complete with all S/S Appliances. It offers two well-sized bdrms & a Den w/access to backyard and it's own laundry. The lower unit has two bedrooms, separate laundry, open concept kitchen & living, 3 pc bath & large windows, great for in-laws or rental use. The bachelor unit on the ground level offers a kitchenette and 3 pc bath. This home has plenty of parking spaces and an oversized detached double car garage. In these difficult times, it offers fantastic income opportunity ( permit available to legalize the bsmt unit). Don't' miss it!!
- Additional media
- -
- Property taxes
- $4,151.48 per year / $345.96 per month
- Basement
- Finished
- Basement
- Sep Entrance
- Year build
- -
- Type
- Detached
- Bedrooms
- 2 + 2
- Bathrooms
- 3
- Parking spots
- 12.0 Total | 2.0 Garage
- Floor
- -
- Balcony
- -
- Pool
- None
- External material
- Brick
- Roof type
- -
- Lot frontage
- -
- Lot depth
- -
- Heating
- Forced Air
- Fire place(s)
- Y
- Main
- Living
- 15’9” x 16’12”
- Dining
- 7’6” x 9’5”
- Kitchen
- 11’6” x 9’5”
- Den
- 10’11” x 10’0”
- Prim Bdrm
- 13’6” x 10’12”
- 2nd Br
- 9’12” x 12’11”
- Bsmt
- Rec
- 15’7” x 17’12”
- Kitchen
- 15’7” x 17’12”
- Br
- 13’2” x 11’5”
- Br
- 19’11” x 12’6”
- Ground
- Other
- 11’7” x 16’12”
Listing Brokerage
- MLS® Listing
- X9399860
- Brokerage
- RE/MAX WEST REALTY INC.
Similar homes for sale
These homes have similar price range, details and proximity to 4650 Dorchester
