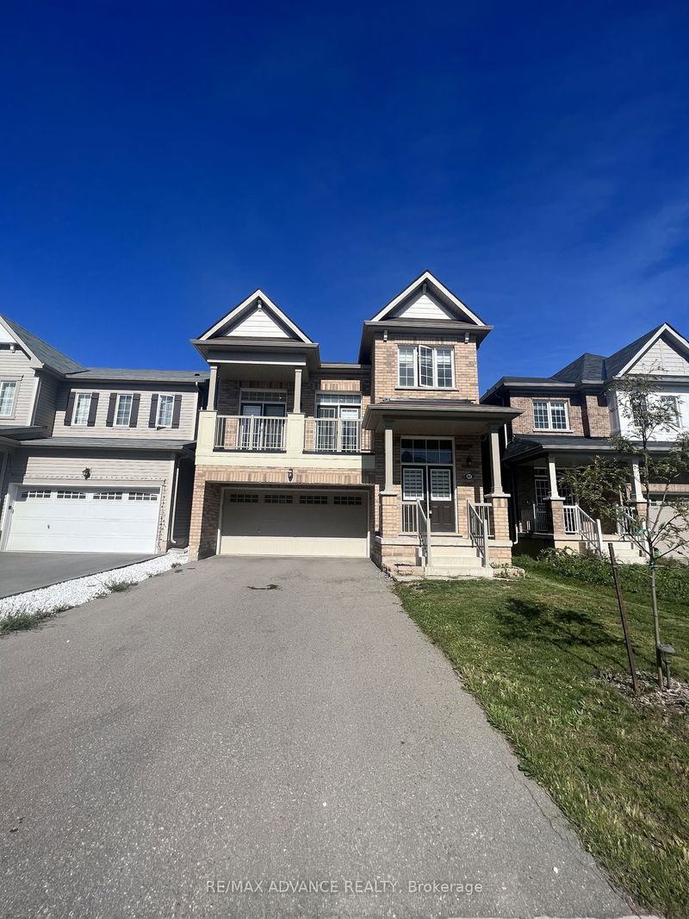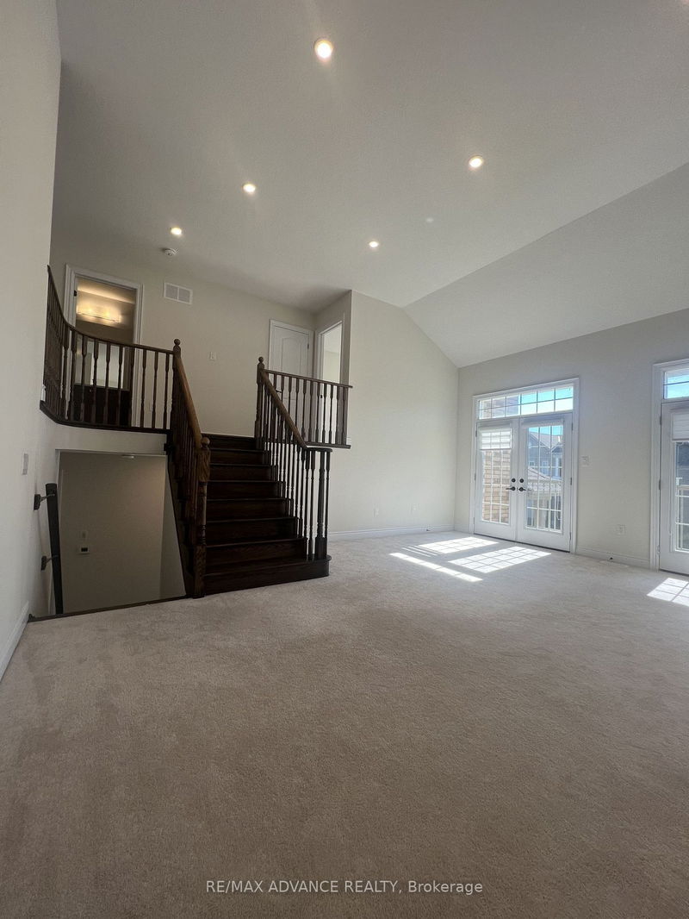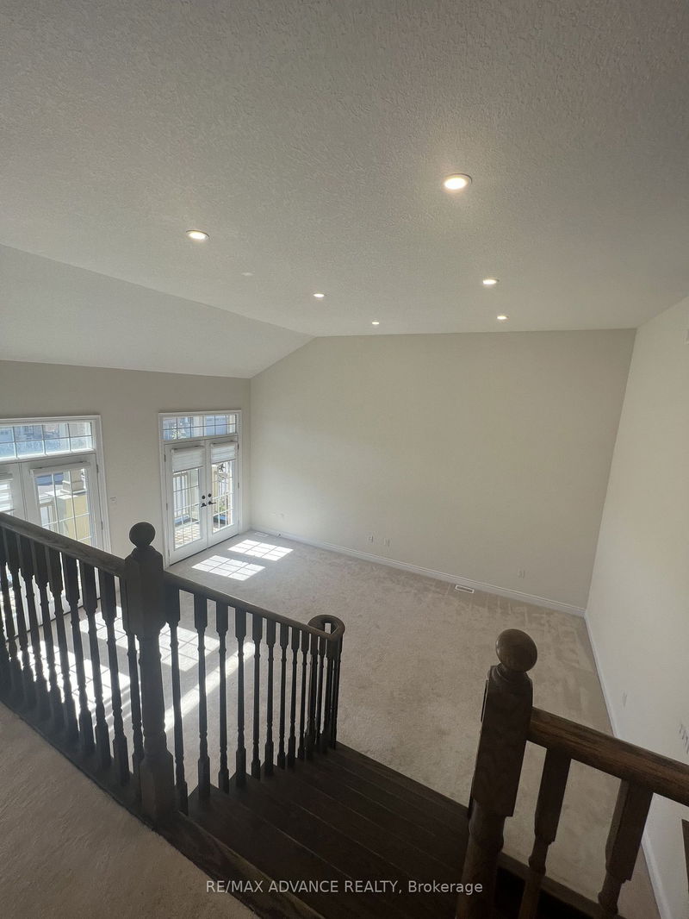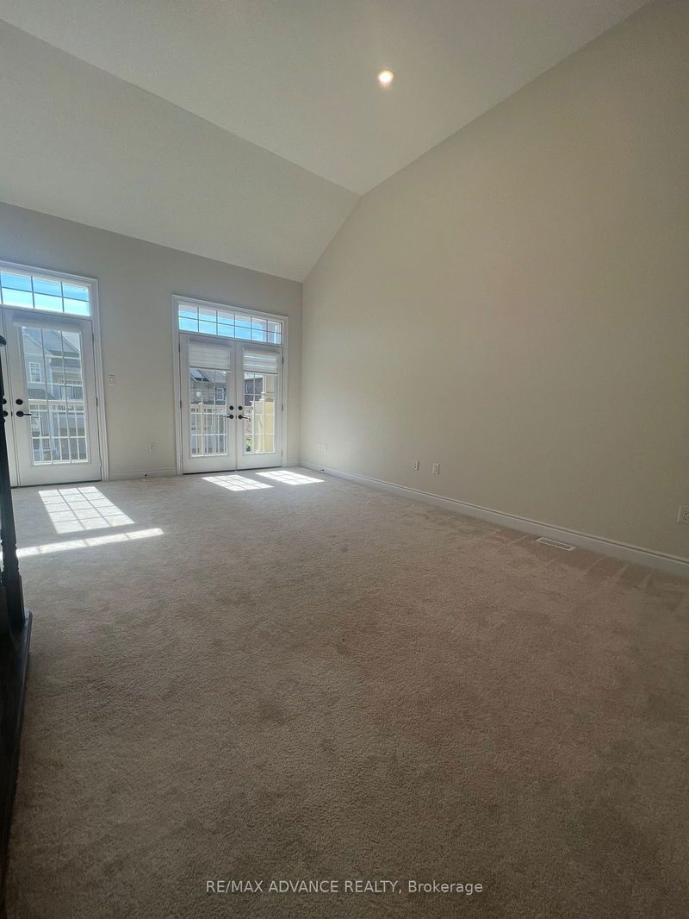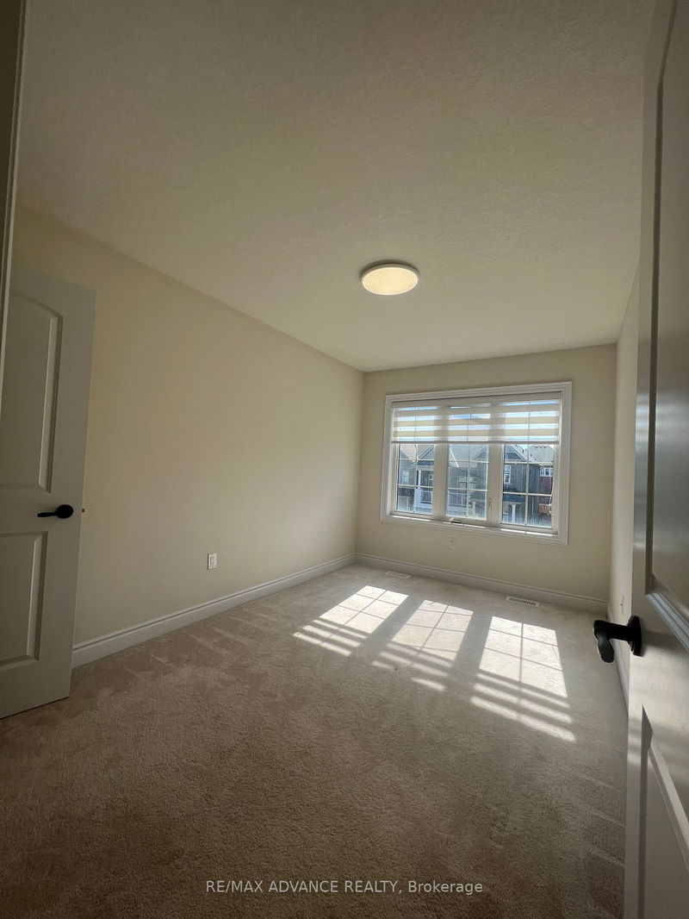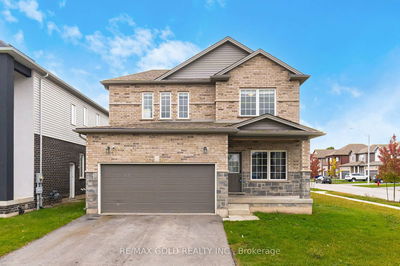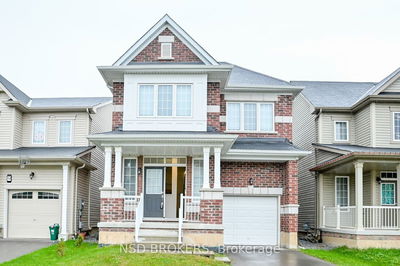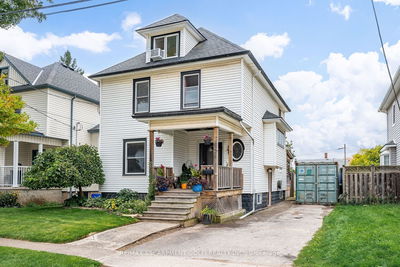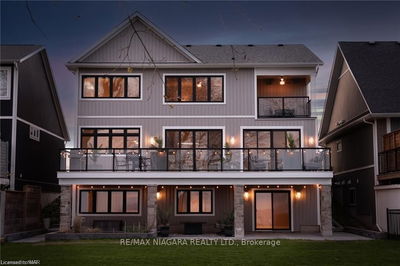8647 Pawpaw
Chippawa | Niagara Falls
$888,000.00
Listed about 19 hours ago
- 4 bed
- 3 bath
- - sqft
- 6.0 parking
- Detached
Instant Estimate
$884,031
-$3,970 compared to list price
Upper range
$948,170
Mid range
$884,031
Lower range
$819,891
Property history
- Now
- Listed on Oct 17, 2024
Listed for $888,000.00
1 day on market
- Jul 27, 2024
- 3 months ago
Suspended
Listed for $988,000.00 • 2 months on market
Location & area
Schools nearby
Home Details
- Description
- Situated in beautiful Niagara Falls, this impressive two-story detached home offers four bedrooms, three bathrooms, and a spacious double-car garage with extra four drive parking spaces. The bright and airy family room, with its impressive 15-foot ceilings and large windows, opens up to a spacious balcony. This space is perfect for warm family gatherings, offering stunning views of the surrounding scenery. The unfinished basement can be transformed into the fifth bedroom, featuring large windows that provide natural light. The location offers exceptional convenience, being just a 5-minute drive to a bustling commercial plaza and shopping square, which includes Costco, Walmart, Winners, RBC, BMO, and St. Michael Catholic High School. It is also only 12 minutes from the iconic Niagara Falls, 15 minutes from Brock University, and 12 minutes to the GO Transit, with downtown Toronto just an hour and 20 minutes away, making it ideal for both local and commuter living. This home is perfect for a big family who appreciates natural beauty and convenient living.
- Additional media
- -
- Property taxes
- $7,418.00 per year / $618.17 per month
- Basement
- Unfinished
- Year build
- 0-5
- Type
- Detached
- Bedrooms
- 4
- Bathrooms
- 3
- Parking spots
- 6.0 Total | 2.0 Garage
- Floor
- -
- Balcony
- -
- Pool
- None
- External material
- Brick
- Roof type
- -
- Lot frontage
- -
- Lot depth
- -
- Heating
- Forced Air
- Fire place(s)
- Y
- Main
- Family
- 19’4” x 16’8”
- Laundry
- 11’9” x 6’6”
- Kitchen
- 9’10” x 9’10”
- Bathroom
- 4’11” x 5’3”
- 2nd
- Prim Bdrm
- 15’9” x 17’0”
- 2nd Br
- 11’9” x 11’8”
- 3rd Br
- 13’1” x 9’10”
- 4th Br
- 12’2” x 9’10”
- Bathroom
- 6’6” x 6’7”
Listing Brokerage
- MLS® Listing
- X9399867
- Brokerage
- RE/MAX ADVANCE REALTY
Similar homes for sale
These homes have similar price range, details and proximity to 8647 Pawpaw
