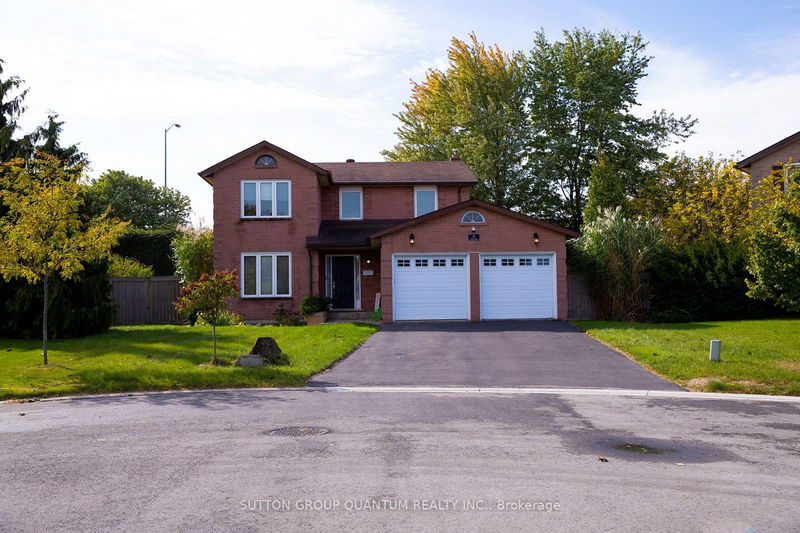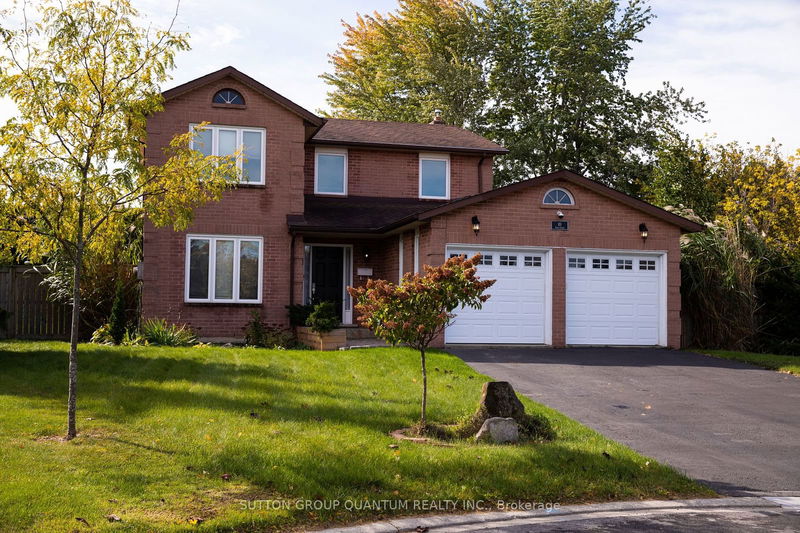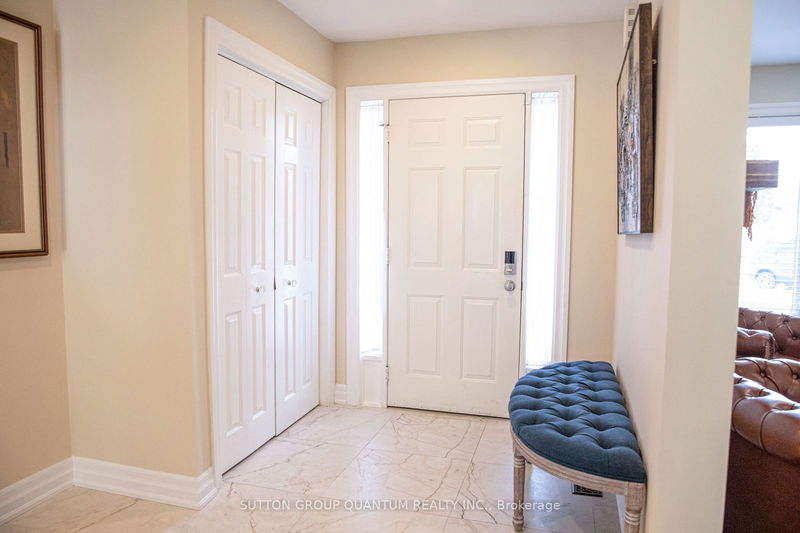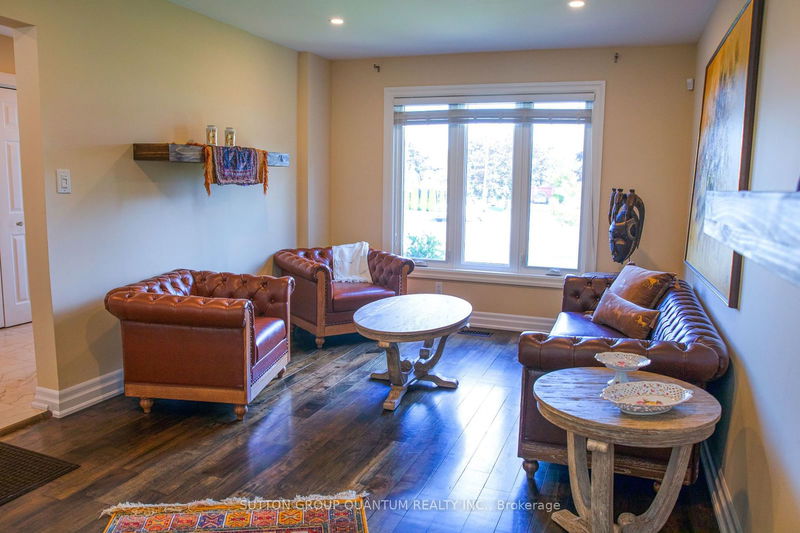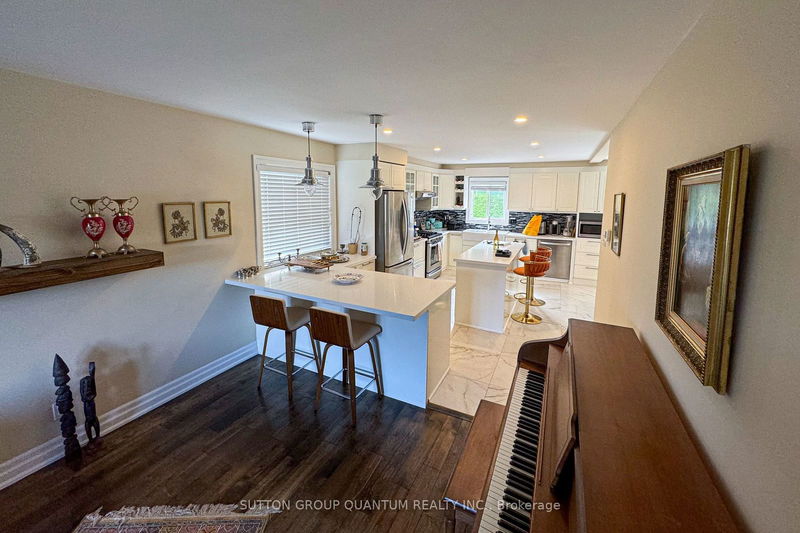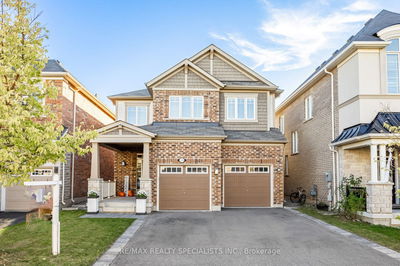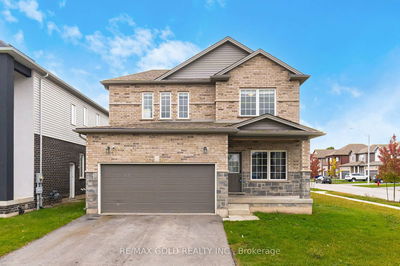10 Anne
| Grimsby
$1,299,900.00
Listed 1 day ago
- 4 bed
- 4 bath
- 2000-2500 sqft
- 4.0 parking
- Detached
Instant Estimate
$1,230,122
-$69,778 compared to list price
Upper range
$1,318,764
Mid range
$1,230,122
Lower range
$1,141,480
Property history
- Now
- Listed on Oct 16, 2024
Listed for $1,299,900.00
2 days on market
- Apr 11, 2023
- 2 years ago
Sold for $1,000,000.00
Listed for $1,100,000.00 • about 1 month on market
Location & area
Schools nearby
Home Details
- Description
- Welcome To This Stunning 4 Bedroom, 4 Bathroom Home Located On A Massive 11,400 Sq Ft Pie-Shaped Lot Close To Lake Ontario In Beautiful Grimsby! This Is An Absolutely Stunning Home, Located South Of The QEW With Many New Upgrades Throughout. Entrance Welcomes You W/ Gorgeous Tile Flooring & Pot Lights. The Beautiful Living Room Features A Large Window Allowing For Lots Of Natural Light, Hardwood Flooring & Pot Lights. Stunning Massive Kitchen Features Upgraded Stainless Steel Appliances, Quartz Counters, Upgraded Cabinetry & Hardware, Beautiful Backsplash, Tile Floors, Plus A Large Breakfast Area W/ A Walk-Out To The Yard! Family Room Is The Perfect Place To Spend Your Evenings, Featuring A Gas Fireplace W/ Stone Surround, Built-In Shelving, Hardwood Flooring & Pot Lights. The Second Floor Has 4 Bedrooms And Brand-New Hardwood Flooring Throughout. The Primary Bedroom Is A Great Size With A Large Walk-In Closet W/ Custom Shelving, Plus An Upgraded 3Pc Washroom With A Walk-In Shower! The Rest Of The Bedrooms Are Generously Sized And Include Closets! The Basement Is Almost 1,000 Sq Ft Of Finished Living Space W/ A Large Rec Room, Large Exercise Room, Pot Lights, Reclaimed Oak Laminate Flooring & Newer 3Pc Bathroom! Located In A Great Neighbourhood, On A Quiet Court Which Is Perfect For Families!
- Additional media
- -
- Property taxes
- $5,516.56 per year / $459.71 per month
- Basement
- Finished
- Basement
- Full
- Year build
- 31-50
- Type
- Detached
- Bedrooms
- 4
- Bathrooms
- 4
- Parking spots
- 4.0 Total | 2.0 Garage
- Floor
- -
- Balcony
- -
- Pool
- None
- External material
- Brick
- Roof type
- -
- Lot frontage
- -
- Lot depth
- -
- Heating
- Forced Air
- Fire place(s)
- Y
- Main
- Dining
- 10’1” x 9’6”
- Kitchen
- 18’7” x 10’1”
- Breakfast
- 11’1” x 8’1”
- Family
- 16’12” x 10’10”
- 2nd
- Prim Bdrm
- 16’9” x 10’1”
- 2nd Br
- 11’10” x 10’1”
- 3rd Br
- 12’7” x 9’10”
- 4th Br
- 12’1” x 9’10”
- Bsmt
- Rec
- 29’2” x 18’10”
- Exercise
- 29’2” x 10’1”
Listing Brokerage
- MLS® Listing
- X9399223
- Brokerage
- SUTTON GROUP QUANTUM REALTY INC.
Similar homes for sale
These homes have similar price range, details and proximity to 10 Anne
