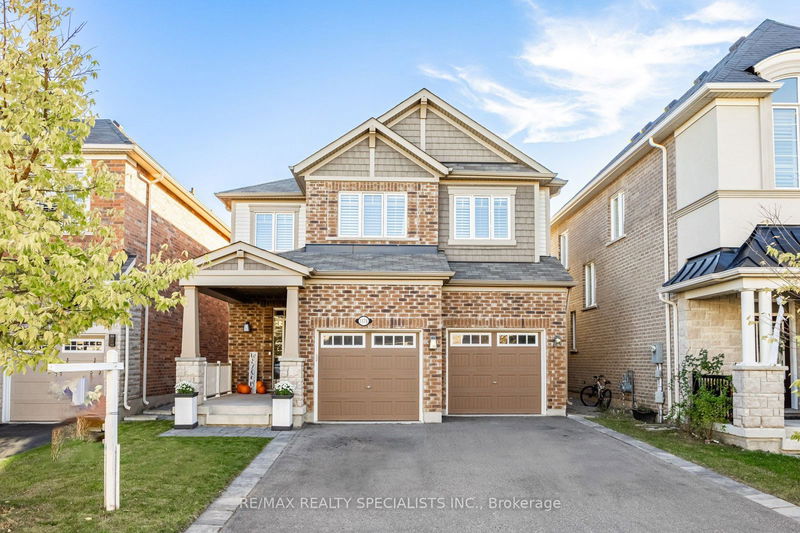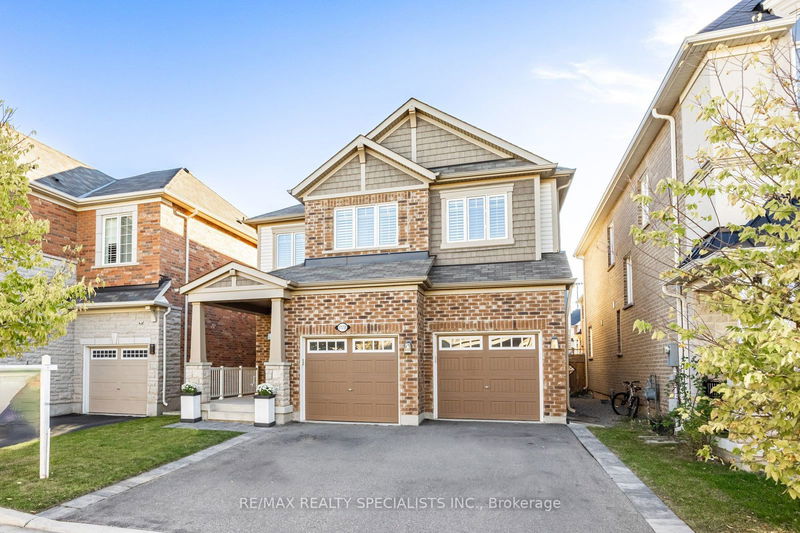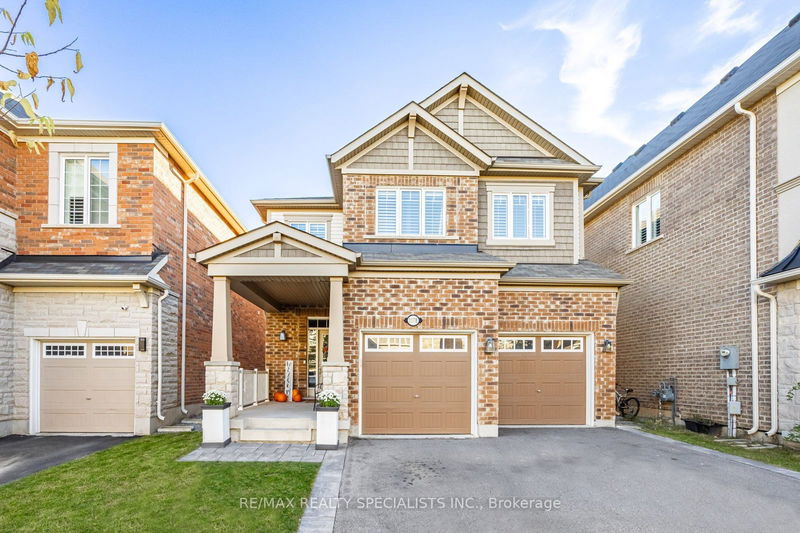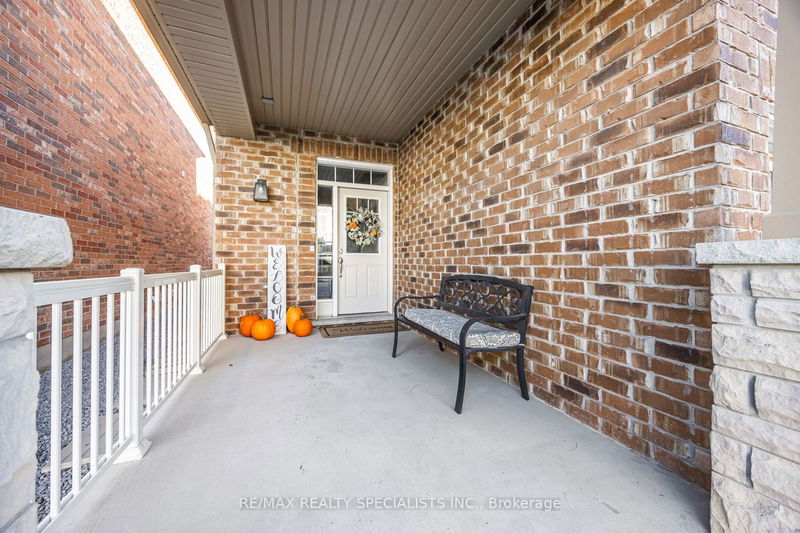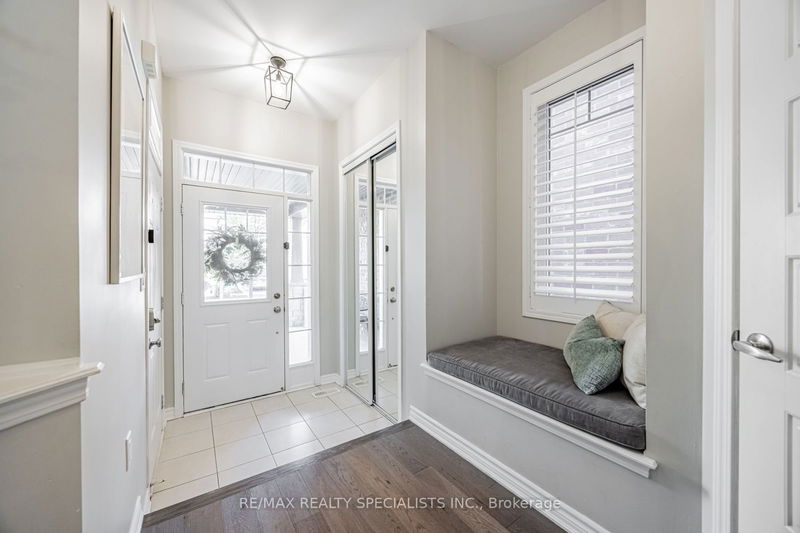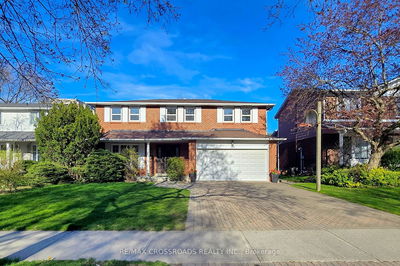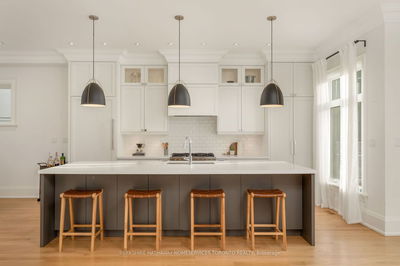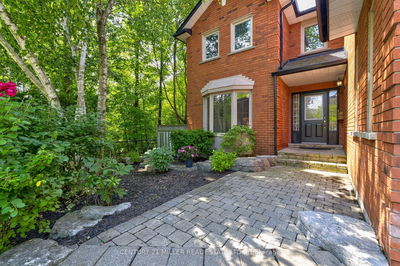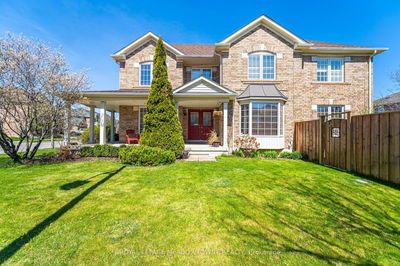1178 Mceachern
Ford | Milton
$1,349,900.00
Listed about 17 hours ago
- 4 bed
- 4 bath
- 2000-2500 sqft
- 4.0 parking
- Detached
Instant Estimate
$1,332,198
-$17,702 compared to list price
Upper range
$1,407,084
Mid range
$1,332,198
Lower range
$1,257,311
Property history
- Now
- Listed on Oct 17, 2024
Listed for $1,349,900.00
1 day on market
Location & area
Schools nearby
Home Details
- Description
- Welcome to this beautifully designed 4-bedroom home in one of Milton's most desirable areas. Nestled on a quiet, family-friendly street, this home combines elegance with functionality. The main floor boasts 9-foot ceilings, hardwood flooring throughout, an oak stair case and large windows that flood the space with natural light. The gourmet kitchen is a chef's dream, featuring quartz countertops, a large central island with a breakfast bar, and high-end stainless steel appliances, all complemented by recessed lighting. The open-concept layout flows seamlessly from the kitchen to the family room, perfect for entertaining. A formal dining room adds a touch of sophistication for special occasions. Step outside to a maintenance free landscaped backyard, offering beautiful stone work, privacy and tranquility. Upstairs, you will find four generously sized bedrooms, including a luxurious primary suite with a walk-in closet and a spa-like 4-piece ensuite. The second floor also features a convenient laundry room. The professionally finished basement provides extra living space with a spacious recreation room, a 3-piece bathroom, and a separate room that can be used as a 5th bedroom, office, or home gym. This home is ideal for those seeking both comfort and style in a prime location. Don't miss the opportunity to make this exceptional property your own!
- Additional media
- https://www.houssmax.ca/vtournb/c7884278
- Property taxes
- $4,650.00 per year / $387.50 per month
- Basement
- Finished
- Year build
- 6-15
- Type
- Detached
- Bedrooms
- 4 + 1
- Bathrooms
- 4
- Parking spots
- 4.0 Total | 2.0 Garage
- Floor
- -
- Balcony
- -
- Pool
- None
- External material
- Brick
- Roof type
- -
- Lot frontage
- -
- Lot depth
- -
- Heating
- Forced Air
- Fire place(s)
- Y
- Main
- Kitchen
- 12’6” x 8’12”
- Breakfast
- 12’6” x 8’12”
- Family
- 14’12” x 14’4”
- Dining
- 10’12” x 10’0”
- 2nd
- Prim Bdrm
- 15’2” x 14’8”
- 2nd Br
- 12’6” x 10’6”
- 3rd Br
- 10’12” x 10’6”
- 4th Br
- 10’11” x 10’4”
- Bsmt
- Rec
- 17’9” x 15’5”
- 5th Br
- 13’7” x 11’6”
Listing Brokerage
- MLS® Listing
- W9399853
- Brokerage
- RE/MAX REALTY SPECIALISTS INC.
Similar homes for sale
These homes have similar price range, details and proximity to 1178 Mceachern
