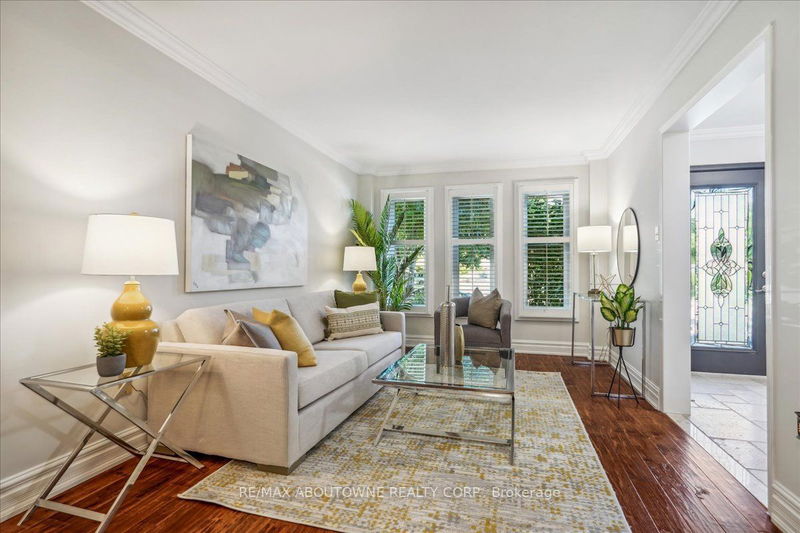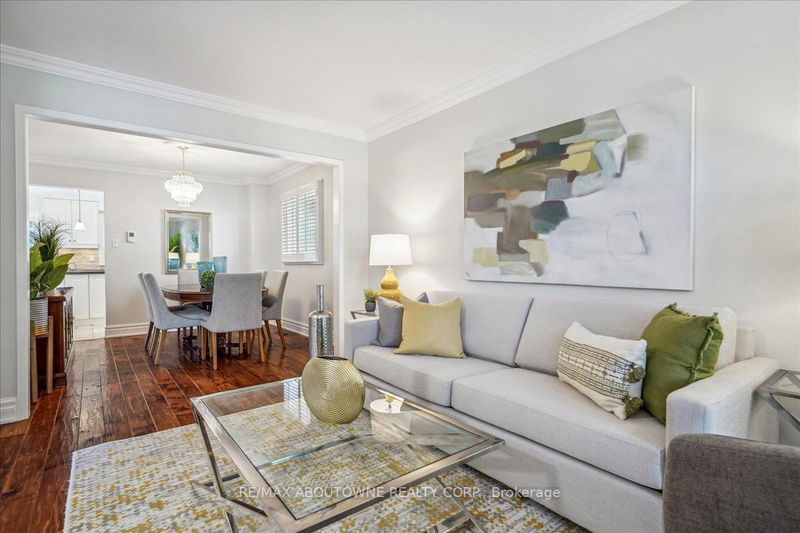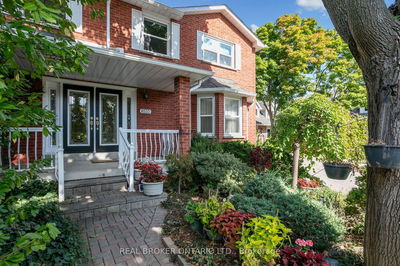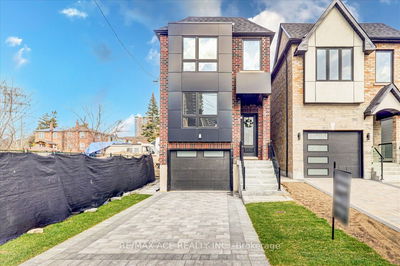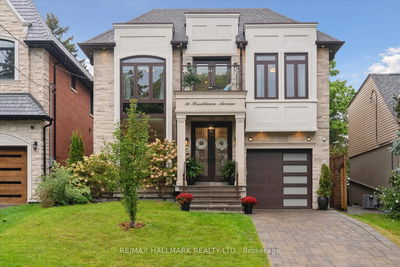2326 Mowat
River Oaks | Oakville
$1,769,000.00
Listed 19 days ago
- 4 bed
- 5 bath
- 2500-3000 sqft
- 6.0 parking
- Detached
Instant Estimate
$1,748,213
-$20,787 compared to list price
Upper range
$1,889,403
Mid range
$1,748,213
Lower range
$1,607,023
Property history
- Now
- Listed on Sep 20, 2024
Listed for $1,769,000.00
19 days on market
Location & area
Schools nearby
Home Details
- Description
- Welcome to this stunning 4-bedroom, 3+2 bathroom detached two-storey home nestled in the heart of River Oaks, Oakville. Perfectly situated in a family-friendly neighborhood, this home offers everything you need for modern, comfortable living. Step inside and be greeted by a spacious and thoughtfully designed layout, featuring a junior primary bedroom with its own ensuite bathroom ideal for guests or multi-generational living. The finished basement provides versatile space for recreation, a home office, or an additional entertainment area. Outdoors, enjoy the ease of a low-maintenance backyard complete with a beautiful in-ground pool & composite deck, perfect for summertime relaxation and entertaining. The location offers excellent proximity to top-rated schools (White Oaks IB Program & Holy Trinity), the serene Lions Valley Park trails, and a variety of shopping and grocery options, all just minutes away. Plus, with quick access to major highways, your daily commute is a breeze. This home combines comfort, convenience, and a prime location in one of Oakvilles most desirable communities. Don't miss the chance to make it yours!
- Additional media
- -
- Property taxes
- $6,754.00 per year / $562.83 per month
- Basement
- Finished
- Basement
- Full
- Year build
- 31-50
- Type
- Detached
- Bedrooms
- 4
- Bathrooms
- 5
- Parking spots
- 6.0 Total | 2.0 Garage
- Floor
- -
- Balcony
- -
- Pool
- Inground
- External material
- Brick
- Roof type
- -
- Lot frontage
- -
- Lot depth
- -
- Heating
- Forced Air
- Fire place(s)
- Y
- Main
- Living
- 15’5” x 10’2”
- Dining
- 10’5” x 10’2”
- Kitchen
- 18’7” x 12’0”
- Family
- 18’3” x 12’3”
- 2nd
- Prim Bdrm
- 13’5” x 19’2”
- Br
- 18’2” x 11’4”
- Br
- 10’10” x 15’6”
- Br
- 14’9” x 10’9”
- Laundry
- 7’5” x 5’4”
- Bsmt
- Office
- 15’2” x -14’-1”
- Rec
- 11’1” x 33’10”
Listing Brokerage
- MLS® Listing
- W9360579
- Brokerage
- RE/MAX ABOUTOWNE REALTY CORP.
Similar homes for sale
These homes have similar price range, details and proximity to 2326 Mowat



