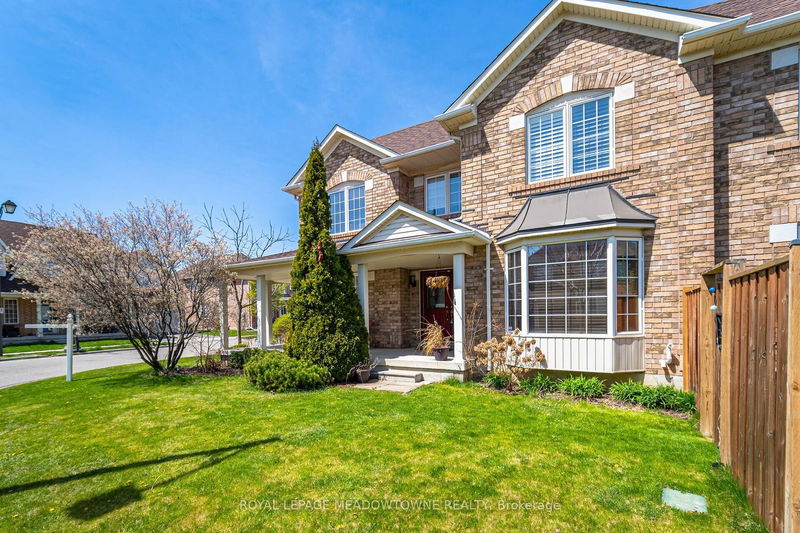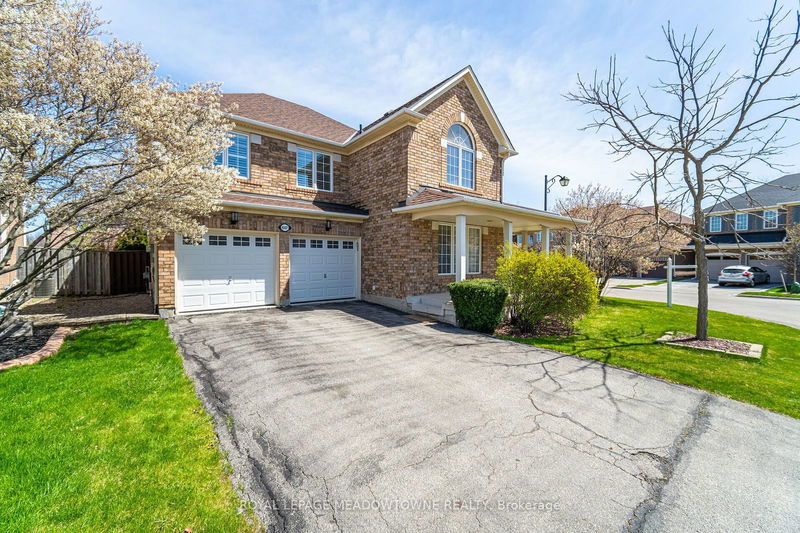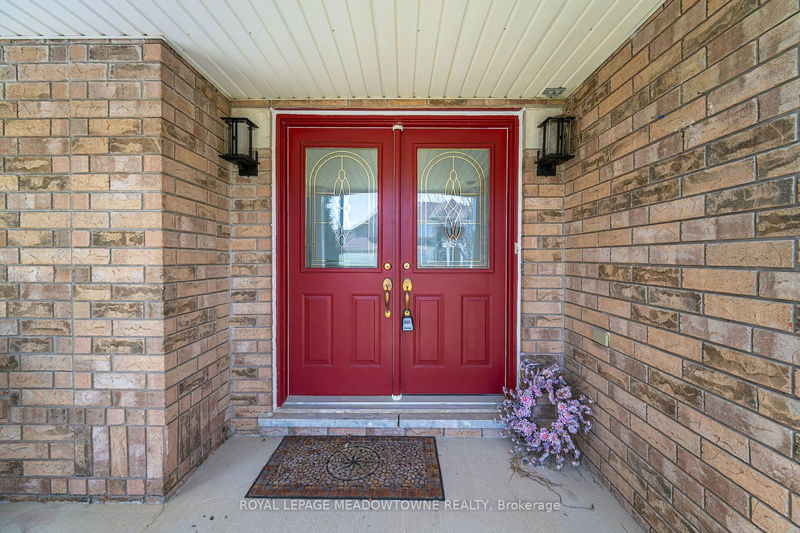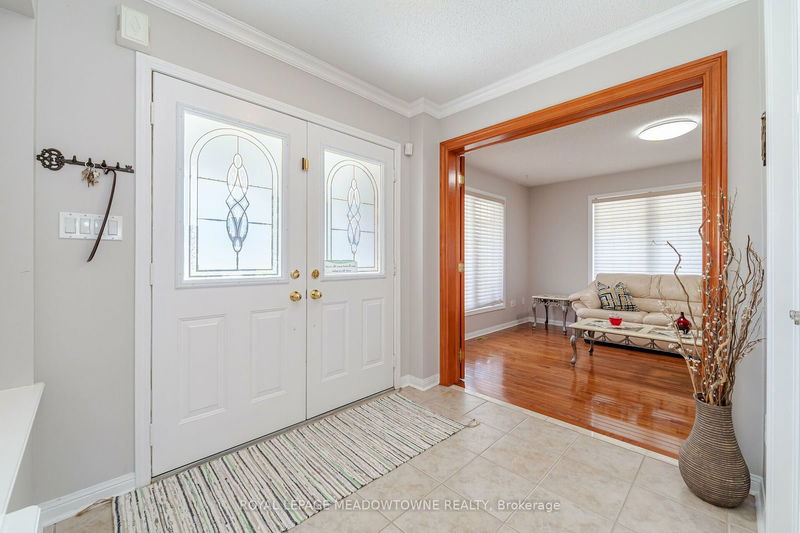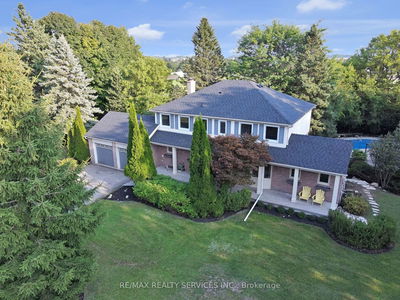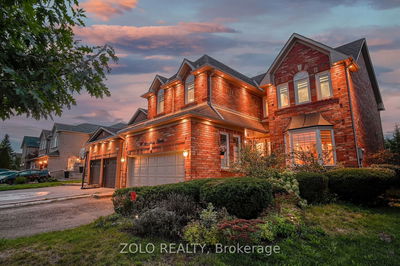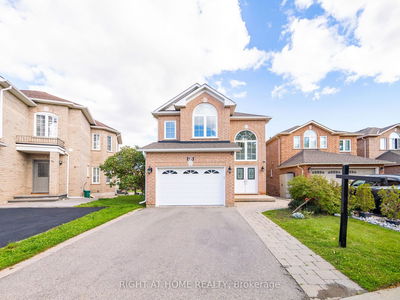697 Auger
Beaty | Milton
$1,549,900.00
Listed 21 days ago
- 4 bed
- 4 bath
- 2500-3000 sqft
- 4.0 parking
- Detached
Instant Estimate
$1,546,317
-$3,584 compared to list price
Upper range
$1,678,387
Mid range
$1,546,317
Lower range
$1,414,246
Property history
- Sep 17, 2024
- 21 days ago
Price Change
Listed for $1,549,900.00 • 18 days on market
Location & area
Schools nearby
Home Details
- Description
- Welcome to 697 Auger Terrace, a stunning four-bedroom gem that perfectly blends comfort and style with practicality. Situated on a desirable corner lot, this home offers exceptional curb appeal and an expansive backyard, ideal for both relaxation and entertainment. Step inside to discover a fantastic layout designed to maximize space and functionality. The spacious living areas are bathed in natural light, creating a warm and inviting atmosphere. The open-concept kitchen is a chef's dream, featuring modern appliances, ample counter space, and a convenient island for meal prep and casual dining. The main suite is a private retreat, complete with a generous His and Hers walk-in closet and a luxurious ensuite bathroom. Three additional well-appointed bedrooms provide plenty of room for family, guests, or a home office. Outside, the large backyard is a blank canvas for your outdoor aspirations whether you envision a lush garden, a play area, or a perfect space for summer gatherings. The corner lot offers additional privacy and ample space for various outdoor activities. One of the most unique and larger corner lots in the neighborhood.
- Additional media
- https://unbranded.mediatours.ca/property/697-auger-terrace-milton/
- Property taxes
- $5,482.60 per year / $456.88 per month
- Basement
- Finished
- Year build
- 16-30
- Type
- Detached
- Bedrooms
- 4 + 1
- Bathrooms
- 4
- Parking spots
- 4.0 Total | 2.0 Garage
- Floor
- -
- Balcony
- -
- Pool
- None
- External material
- Brick
- Roof type
- -
- Lot frontage
- -
- Lot depth
- -
- Heating
- Forced Air
- Fire place(s)
- Y
- Main
- Kitchen
- 9’1” x 12’12”
- Breakfast
- 8’7” x 12’12”
- Family
- 16’1” x 12’12”
- Living
- 14’3” x 10’12”
- Dining
- 13’1” x 12’1”
- 2nd
- Prim Bdrm
- 16’1” x 13’1”
- 2nd Br
- 10’7” x 16’3”
- 3rd Br
- 10’12” x 11’12”
- 4th Br
- 14’3” x 10’12”
- Lower
- 5th Br
- 14’3” x 10’5”
- Family
- 17’6” x 12’7”
Listing Brokerage
- MLS® Listing
- W9353654
- Brokerage
- ROYAL LEPAGE MEADOWTOWNE REALTY
Similar homes for sale
These homes have similar price range, details and proximity to 697 Auger

