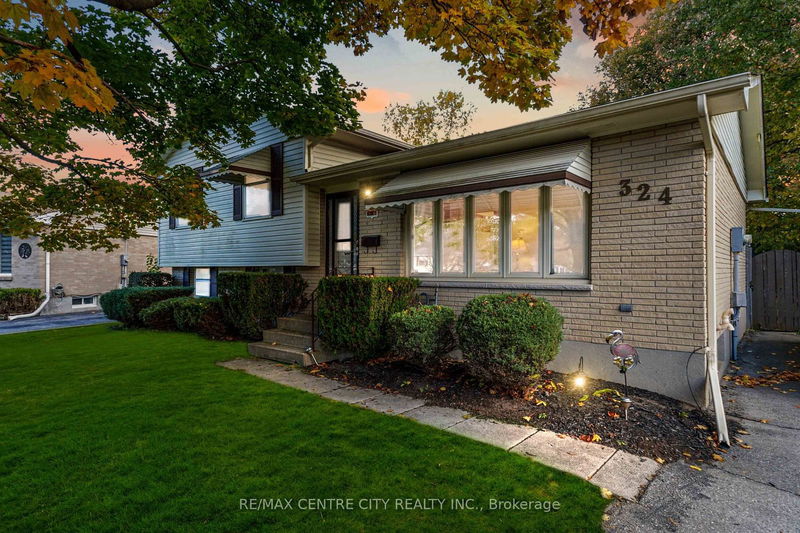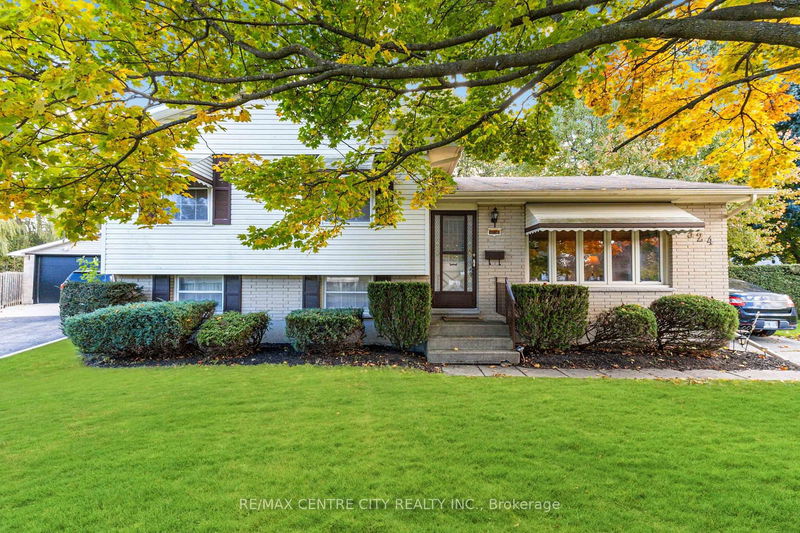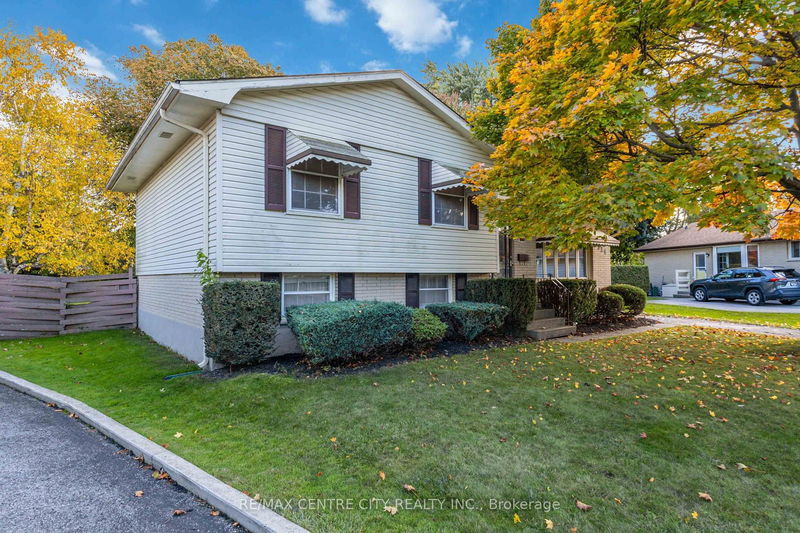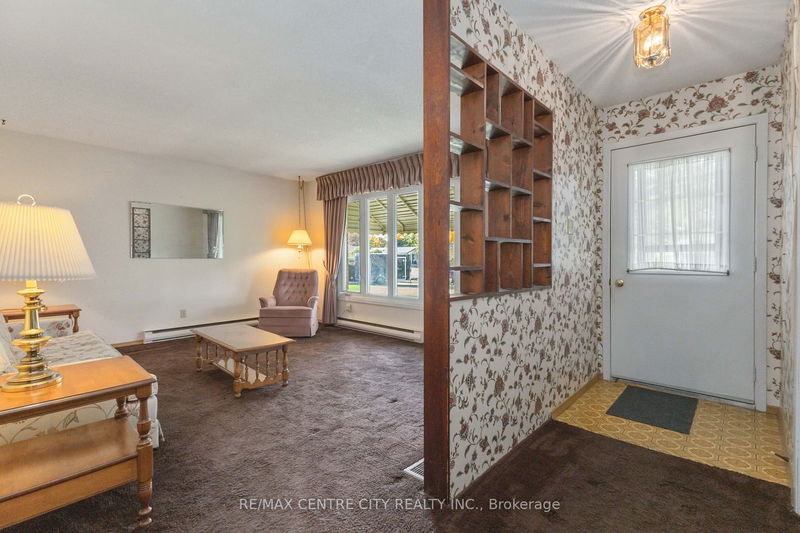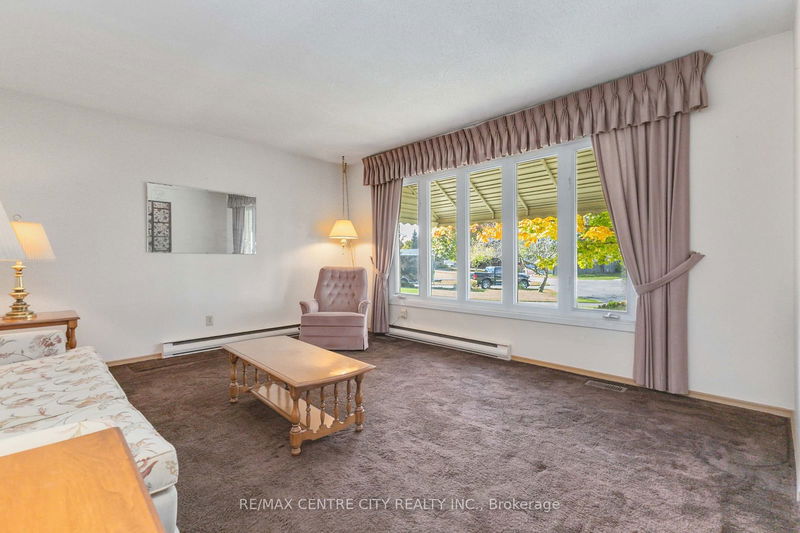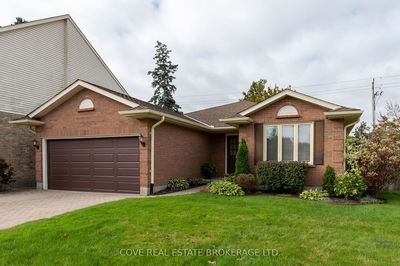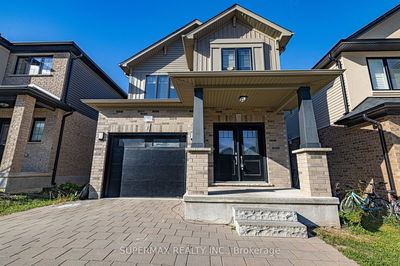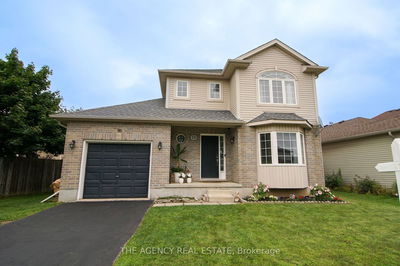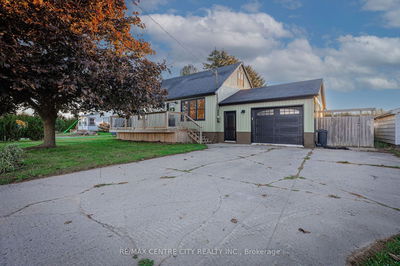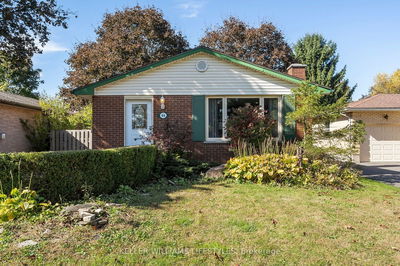324 Culver
East H | London
$519,900.00
Listed about 16 hours ago
- 3 bed
- 2 bath
- 1500-2000 sqft
- 3.0 parking
- Detached
Instant Estimate
$515,261
-$4,639 compared to list price
Upper range
$546,491
Mid range
$515,261
Lower range
$484,032
Property history
- Now
- Listed on Oct 17, 2024
Listed for $519,900.00
1 day on market
Location & area
Schools nearby
Home Details
- Description
- Opportunity awaits. With years of beautiful memories held between these walls, it's time for new ones to unfold at this well loved side-split on a quiet and tidy court. Ready for a new chapter and a fresh start, this home offers loads of potential to add value with updates as you choose. Positioned on an established, oversized lot, enter into a living room overlooking the nicely cared for front yard. Continue to the back where a functional kitchen and adjoining eating area offers lovely views of the backyard deck and mature landscaping. Upstairs includes three comfortable sized bedrooms and full bathroom. Rear access enables the option to add a secondary suite with its own entry or enjoy great flow to a desirable outdoor space. Continue to the third level to find a fourth bedroom or office, two piece bathroom, and family room. A few steps down leads to an unfinished fourth level where laundry and utilities are housed, alongside ample room for storage or additional development. Lovingly maintained, other updates include furnace, AC, roof shingles, some windows. Conveniently located just minutes to Fanshawe College, in close proximity to bus routes, shopping, and many popular amenities. This is an excellent option for an investor to breathe fresh life into a well built home, student housing, or an eager first time buyer excited for a project to take on with amazing equity to build! Electric Baseboard heaters not in use.
- Additional media
- https://tours.snaphouss.com/324culverplacelondonon?b=0.
- Property taxes
- $3,318.00 per year / $276.50 per month
- Basement
- Part Bsmt
- Year build
- 31-50
- Type
- Detached
- Bedrooms
- 3 + 1
- Bathrooms
- 2
- Parking spots
- 3.0 Total
- Floor
- -
- Balcony
- -
- Pool
- None
- External material
- Brick
- Roof type
- -
- Lot frontage
- -
- Lot depth
- -
- Heating
- Forced Air
- Fire place(s)
- N
- Main
- Living
- 19’3” x 12’11”
- Kitchen
- 9’10” x 11’10”
- 2nd
- Dining
- 9’5” x 9’11”
- Prim Bdrm
- 11’5” x 10’2”
- 2nd Br
- 9’5” x 10’5”
- 3rd Br
- 8’5” x 10’5”
- Bathroom
- 4’8” x 10’2”
- 3rd
- Family
- 18’3” x 12’11”
- Bathroom
- 3’3” x 3’3”
- Br
- 10’10” x 9’9”
- Lower
- Laundry
- 11’3” x 9’9”
- Utility
- 20’0” x 11’2”
Listing Brokerage
- MLS® Listing
- X9399351
- Brokerage
- RE/MAX CENTRE CITY REALTY INC.
Similar homes for sale
These homes have similar price range, details and proximity to 324 Culver
