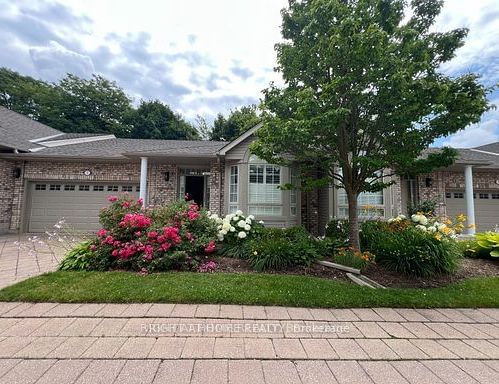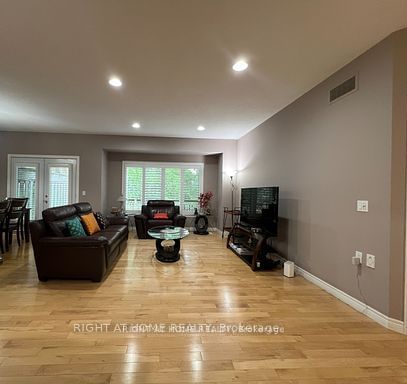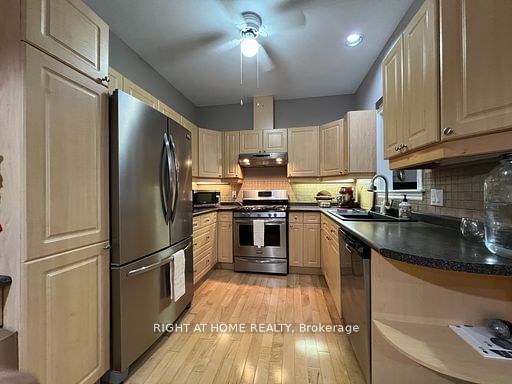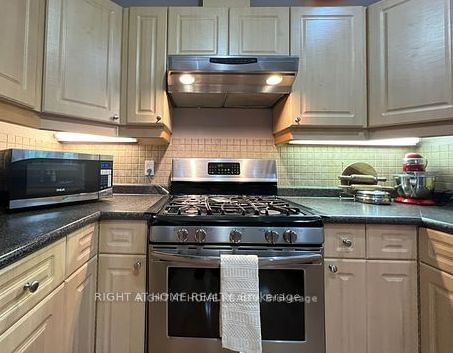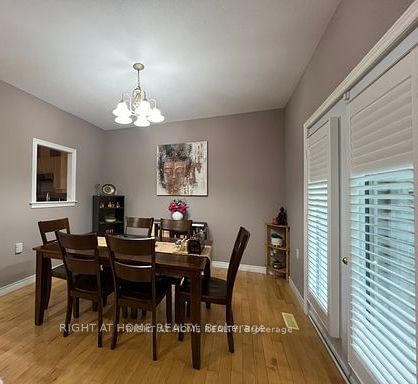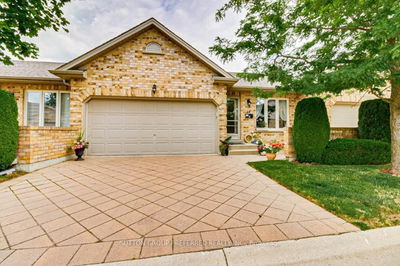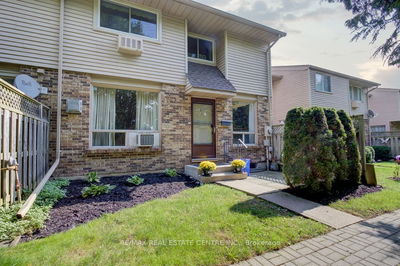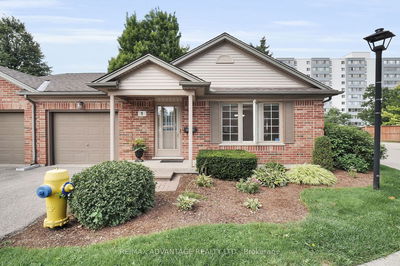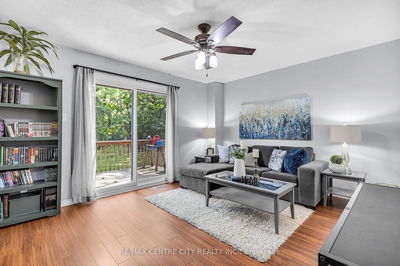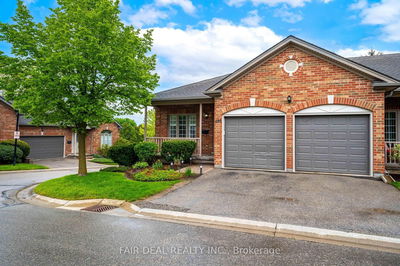7 - 1574 Richmond
North G | London
$735,000.00
Listed 2 days ago
- 2 bed
- 3 bath
- 1200-1399 sqft
- 4.0 parking
- Condo Townhouse
Instant Estimate
$718,358
-$16,642 compared to list price
Upper range
$787,579
Mid range
$718,358
Lower range
$649,138
Property history
- Now
- Listed on Oct 16, 2024
Listed for $735,000.00
2 days on market
- Jul 12, 2024
- 3 months ago
Expired
Listed for $745,000.00 • 3 months on market
- Jul 23, 2014
- 10 years ago
Sold for $319,000.00
Listed for $319,900.00 • about 2 months on market
Location & area
Schools nearby
Home Details
- Description
- ***Don't Miss Executive 2 BR, 3 WR Bungalow Townhouse In An Exclusive, Quiet Neighborhood****Cozy executive row townhouse, single family bungalow in North London in a very desired community. Walking distance to London Health Science Centre, Western University, Masonville Mall, Library and other shopping and amenities. Main floor is spacious open concept, with bright formal living and dining area with 9 ft ceilings, hardwood floors, opens to a large private deck backing on to trees, and is perfect for entertaining. The kitchen has a serving window, equipped with all stainless-steel appliances and a breakfast bar. The master bedroom has a large walk-in closet and a 5-pc double vanity ensuite. The second bedroom on the main floor also has a large closet. The finished basement / lower level is a perfect in-laws suite with a large living area, two rooms with closets, kitchenette, and a 3-pc washroom. The basement has utility and cold rooms besides a large laundry area with rough-in for washer & dryer. Won't Last Long!!
- Additional media
- -
- Property taxes
- $4,860.96 per year / $405.08 per month
- Condo fees
- $514.74
- Basement
- Finished
- Year build
- -
- Type
- Condo Townhouse
- Bedrooms
- 2 + 2
- Bathrooms
- 3
- Pet rules
- Restrict
- Parking spots
- 4.0 Total | 2.0 Garage
- Parking types
- Owned
- Floor
- -
- Balcony
- None
- Pool
- -
- External material
- Brick
- Roof type
- -
- Lot frontage
- -
- Lot depth
- -
- Heating
- Forced Air
- Fire place(s)
- N
- Locker
- None
- Building amenities
- -
- Ground
- Living
- 24’3” x 15’0”
- Dining
- 24’3” x 11’7”
- Kitchen
- 15’2” x 8’12”
- Prim Bdrm
- 23’4” x 13’4”
- 2nd Br
- 15’5” x 10’12”
- Foyer
- 27’10” x 6’4”
- Bsmt
- Family
- 21’1” x 17’6”
- 3rd Br
- 17’8” x 9’2”
- 4th Br
- 11’5” x 10’10”
- Utility
- 9’9” x 6’9”
- Laundry
- 9’4” x 9’3”
- Cold/Cant
- 13’2” x 8’9”
Listing Brokerage
- MLS® Listing
- X9399379
- Brokerage
- RIGHT AT HOME REALTY
Similar homes for sale
These homes have similar price range, details and proximity to 1574 Richmond
