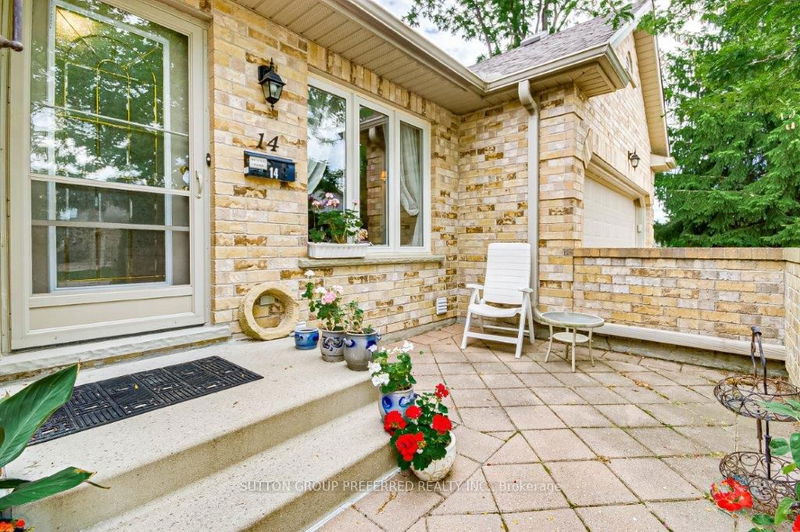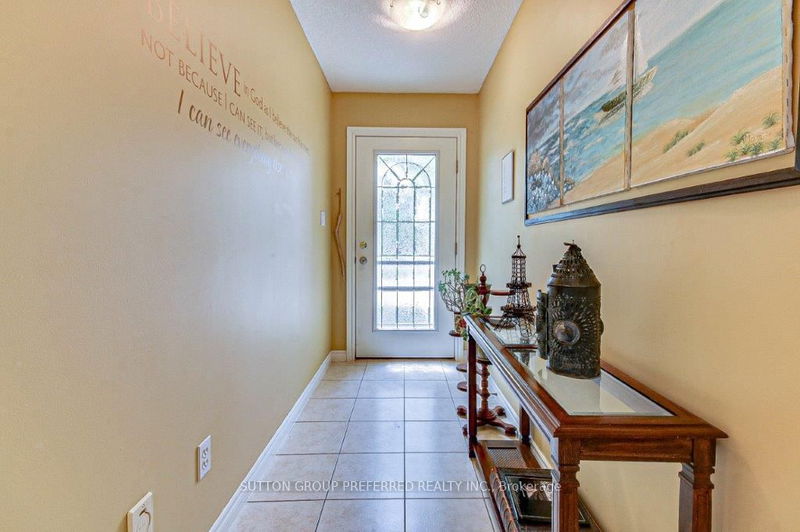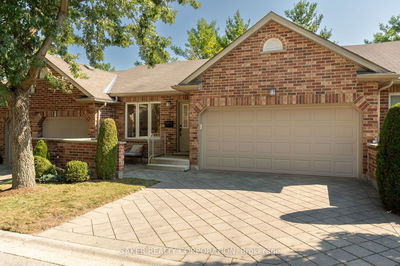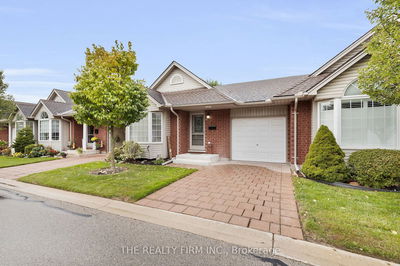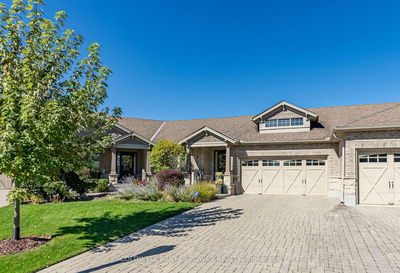14 - 572 Thistlewood
North C | London
$599,900.00
Listed 3 months ago
- 2 bed
- 3 bath
- 1800-1999 sqft
- 4.0 parking
- Condo Townhouse
Instant Estimate
$622,733
+$22,833 compared to list price
Upper range
$666,449
Mid range
$622,733
Lower range
$579,016
Property history
- Jul 11, 2024
- 3 months ago
Extension
Listed for $599,900.00 • on market
- May 9, 2013
- 11 years ago
Sold for $263,000.00
Listed for $279,900.00 • 2 months on market
- Sep 21, 2012
- 12 years ago
Terminated
Listed for $279,900.00 • on market
Location & area
Schools nearby
Home Details
- Description
- Welcome to 14-572 Thistlewood Drive, a one floor condo with double car garage located in desirable North London and convenient to Stoney Creek Community Centre YMCA, Library, Sobeys, SUNRIPE Freshmarket and many other amenities. The open concept main floor features vaulted ceilings throughout living room with hardwood floors, gas fireplace and patio doors to a raised deck, kitchen with ceramic floor, quartz counter-tops, under cabinet lighting and newer backsplash and separate dining area. Master bedroom with hardwood floors, full wall closet and 3 piece ensuite bath. A second bedroom/den, full bathroom and laundry complete the main floor. Lower level has a spacious Rec Room, third bedroom, 3 piece bathroom and large storage area. 6 appliances and window dressings included. Roll top desk in Rec Room is negotiable. BBQ's are permitted.
- Additional media
- https://tours.upnclose.com/idx/235329
- Property taxes
- $3,988.98 per year / $332.42 per month
- Condo fees
- $360.00
- Basement
- Full
- Basement
- Part Fin
- Year build
- -
- Type
- Condo Townhouse
- Bedrooms
- 2 + 1
- Bathrooms
- 3
- Pet rules
- Restrict
- Parking spots
- 4.0 Total | 2.0 Garage
- Parking types
- Owned
- Floor
- -
- Balcony
- None
- Pool
- -
- External material
- Brick
- Roof type
- -
- Lot frontage
- -
- Lot depth
- -
- Heating
- Forced Air
- Fire place(s)
- Y
- Locker
- None
- Building amenities
- -
- Main
- Living
- 18’0” x 16’0”
- Dining
- 12’0” x 7’1”
- Kitchen
- 10’12” x 8’1”
- Prim Bdrm
- 12’12” x 11’1”
- 2nd Br
- 12’1” x 8’12”
- Laundry
- 0’0” x 0’0”
- Lower
- Rec
- 17’12” x 16’1”
- 3rd Br
- 13’0” x 11’1”
Listing Brokerage
- MLS® Listing
- X9032997
- Brokerage
- SUTTON GROUP PREFERRED REALTY INC.
Similar homes for sale
These homes have similar price range, details and proximity to 572 Thistlewood

