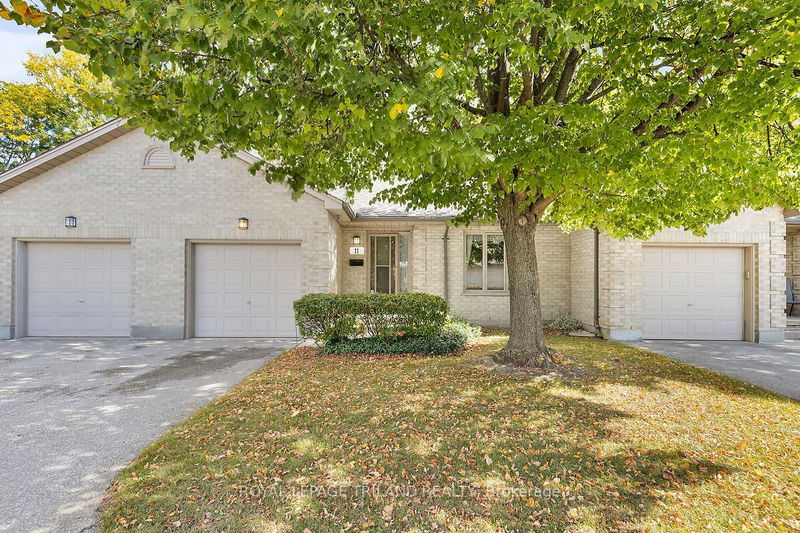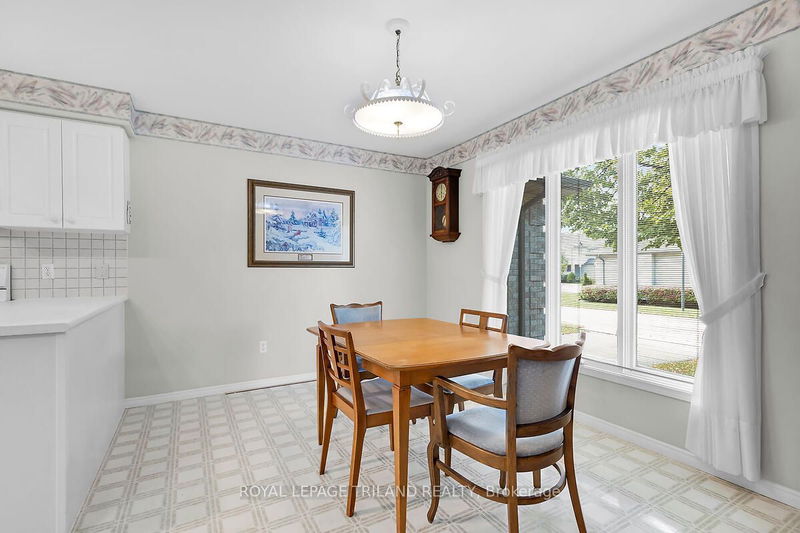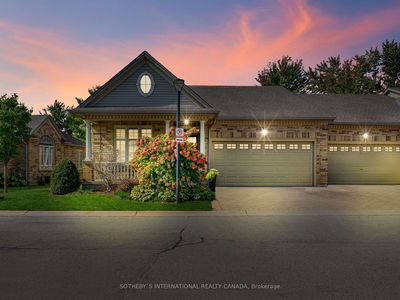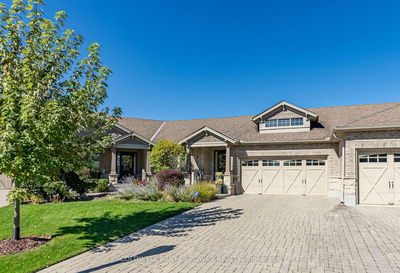11 - 99 Edgevalley
East A | London
$519,000.00
Listed 2 days ago
- 2 bed
- 2 bath
- 1200-1399 sqft
- 2.0 parking
- Condo Townhouse
Instant Estimate
$515,086
-$3,914 compared to list price
Upper range
$554,955
Mid range
$515,086
Lower range
$475,216
Property history
- Now
- Listed on Oct 7, 2024
Listed for $519,000.00
2 days on market
- Oct 21, 1999
- 25 years ago
Sold for $146,000.00
Listed for $151,900.00 • 2 months on market
- May 28, 1999
- 25 years ago
Expired
Listed for $151,900.00 • 2 months on market
- Feb 17, 1999
- 26 years ago
Expired
Listed for $151,900.00 • 3 months on market
- Oct 16, 1998
- 26 years ago
Expired
Listed for $151,900.00 • 3 months on market
Location & area
Schools nearby
Home Details
- Description
- Desirable one floor condo in North East London. Featuring an attached garage and a partially finished lower level. This move in ready condo is highlighted by the large bright eat in kitchen and living room/dining room area with gas fireplace and sliding doors to a spacious private deck. There are two main level bedrooms including a primary with a walk in closet and ensuite bath with a soaker tub and separate shower. The lower level has a cozy family room/den, rough in bath area and lots of storage. Convenient main level laundry and direct access to the garage. Located close to numerous amenities, walking trails and public transit.
- Additional media
- https://www.myvisuallistings.com/pfsnb/351374
- Property taxes
- $3,185.00 per year / $265.42 per month
- Condo fees
- $380.00
- Basement
- Part Fin
- Year build
- 16-30
- Type
- Condo Townhouse
- Bedrooms
- 2
- Bathrooms
- 2
- Pet rules
- Restrict
- Parking spots
- 2.0 Total | 1.0 Garage
- Parking types
- Exclusive
- Floor
- -
- Balcony
- None
- Pool
- -
- External material
- Brick
- Roof type
- -
- Lot frontage
- -
- Lot depth
- -
- Heating
- Forced Air
- Fire place(s)
- Y
- Locker
- None
- Building amenities
- Bbqs Allowed, Visitor Parking
- Main
- Living
- 22’8” x 11’7”
- Prim Bdrm
- 16’11” x 11’1”
- 2nd Br
- 13’5” x 8’11”
- Kitchen
- 10’8” x 10’2”
- Breakfast
- 11’5” x 10’0”
- Lower
- Family
- 18’6” x 13’1”
Listing Brokerage
- MLS® Listing
- X9387023
- Brokerage
- ROYAL LEPAGE TRILAND REALTY
Similar homes for sale
These homes have similar price range, details and proximity to 99 Edgevalley









